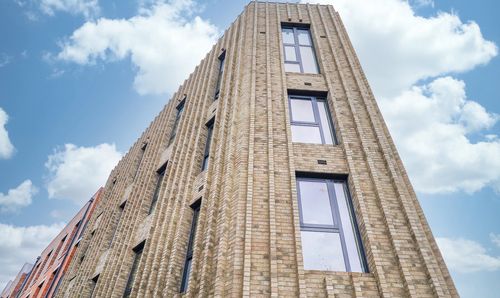3 Bedroom Detached House, 299A Twentywell Lane, Sheffield, S17 4QG
299A Twentywell Lane, Sheffield, S17 4QG
Description
Situated down a private driveway in the heart of Bradway is this outstanding three bedroom detached house, built by Dorsia Homes. Available with no onward chain, the property is beautifully finished throughout combining natural tones alongside contemporary design.
Flooded with light, the ground floor provides ample living space with two reception rooms including a stunning open plan living/kitchen. The fabulous Karl Benz kitchen is finished with quartz worktops and a range of Siemens appliances, creating a great space to entertain. Bi-fold doors allow access to the southeast facing garden where you can enjoy the sun for large parts of the day. A study and ground floor toilet can be accessed from the hallway where additional storage is also available. Moving upstairs, you have three well proportioned double bedrooms that all benefit from vaulted ceilings, including a principal featuring fitted wardrobes in the dressing area and en suite. Both the luxury bathroom and en suite include heated mirrors, ambient lighting and underfloor heating.
The property features an air source heat pump serving warm water underfloor heating to the ground floor together with hi-performance glazing and an EV charging point. The secure gated driveway provides ample parking and intercom access offers peace of mind.
You couldn’t be better placed to take advantage of numerous local shops & cafes on your doorstep including S17 Cafe and Sainsbury’s supermarket. Transport links are excellent with bus routes into the city centre and Dore train station within easy reach. You have countless countryside walks nearby and the Peak National Park is a short drive away. There are also a number of highly regarded golf courses in the area.
Energy Rating - B. Tenure - Freehold.
Virtual Tour
Key Features
- New Build Three Bedroom Detached House
- Karl Benz Kitchen With Integrated Siemens Appliances & Quartz Worktops
- Three Double Bedrooms Including Principal With Fitted Wardrobes & Underfloor Heated En Suite
- Luxury Bathroom With Three Piece Suite, Ambient Lighting & Underfloor Heating
- Study, Hallway With Storage, Ground Floor Toilet, Fitted Utiliy Room
- South East Facing Landscaped Garden With Patio & Lawn, Gated Driveway With Ample Parking, EV Charging Point
- Underfloor Heated Ground Floor, Air Source Central Heating, Hi Performance Glazing
Property Details
- Property type: House
- Approx Sq Feet: 1,501 sqft
- Property Age Bracket: New Build
- Council Tax Band: TBD
Floorplans
Outside Spaces
Parking Spaces
Location
Properties you may like
By Redbrik - Land & New Homes






































