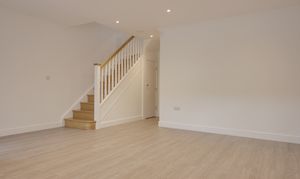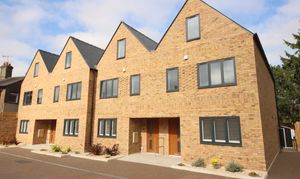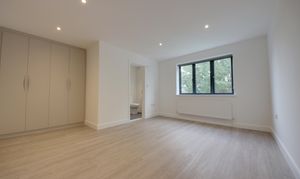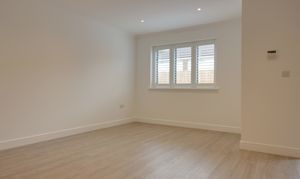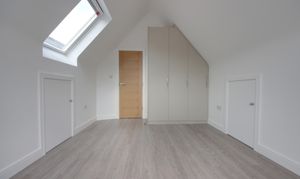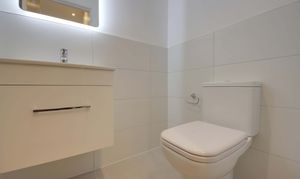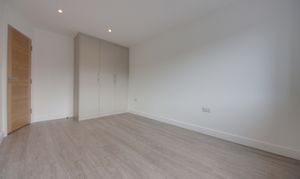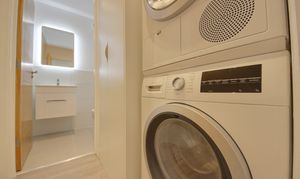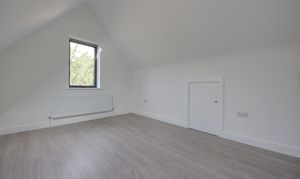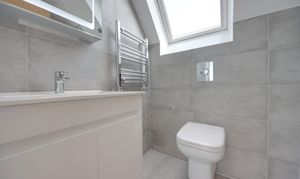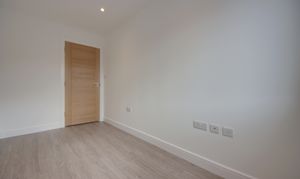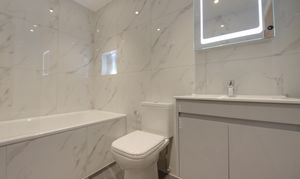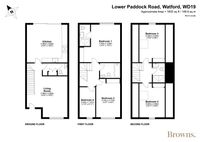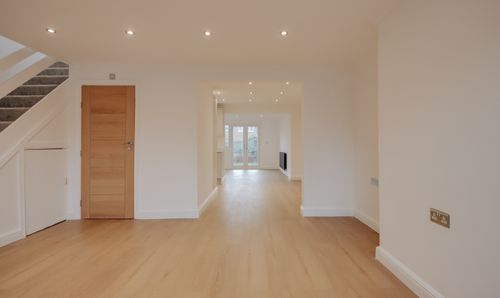5 Bedroom Mid-Terraced House, Lower Paddock Road, Oxhey Village, WD19
Lower Paddock Road, Oxhey Village, WD19

Browns
Unit 18 WOW Workspaces, Sandown Road, Hertfordshire
Description
Located on Lower Paddock Road, this brand new, five-bedroom terraced house is set in a sought-after position, just moments from Bushey village and Watford’s vibrant town centre. Throughout, the interior has been finished with meticulous attention to detail which partnered with wonderfully bright living spaces creates a home that is at once endearing yet serene. The property itself has a handsome buff-brick façade, enhanced by large, anthracite windows, all enclosed neatly within a low-maintenance cul-de-sac.
Upon entering the residence you are immediately greeted by a 15ft living room, ideally situated at the front of the plan; a generous, south-facing window with bright-white, bespoke shutters serves as the focal point. The open-plan kitchen, located at the rear of the home, is an expansive space. Topped with stone surfaces, the kitchen’s comprehensive range of cabinetry and appliances (NEFF oven, microwave, extractor fan and induction hob) are laid out so everything is within easy reach; wide, anthracite sliding doors establish a seamless connection with the north-westerly facing garden. Completing the ground floor is a useful utility room and ground floor W.C, finished floor-to-ceiling in a modern, grey tile.
A staircase ascends to the first floor, home to three of the five bedrooms. The main bedroom is equipped with in-built cabinetry and an en-suite bathroom with a large, walk-in shower enclosure. Two further bedrooms and an additional bathroom occupy the second floor which remains stylistically cohesive with the rest of the house.
Flowing from the rear of the house lies a north-westerly facing garden, ideal for outdoor dining and barbeques.
EPC Rating: B
Key Features
- Brand new, mid-terrace property
- Five bedrooms
- Contemporary fitted kitchen with NEFF appliances
- Utility cupboard and separate downstairs W.C.
- 15ft south-facing living room with bespoke shutters
- Spacious master bedroom with en-suite bathroom
- 30ft private garden
- Two allocated parking spaces (EV charging station included)
- 0.30 miles to Bushey Station (London Euston in 17 minutes)
- 1602 sq.ft
Property Details
- Property type: House
- Property style: Mid-Terraced
- Approx Sq Feet: 1,602 sqft
- Plot Sq Feet: 1,602 sqft
- Property Age Bracket: New Build
- Council Tax Band: TBD
Floorplans
Outside Spaces
Garden
6.10m x 9.45m
Parking Spaces
Allocated parking
Capacity: 2
Location
Properties you may like
By Browns
