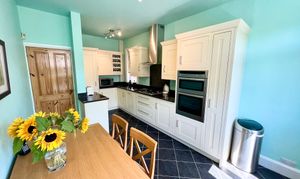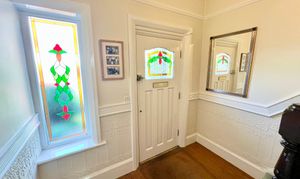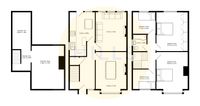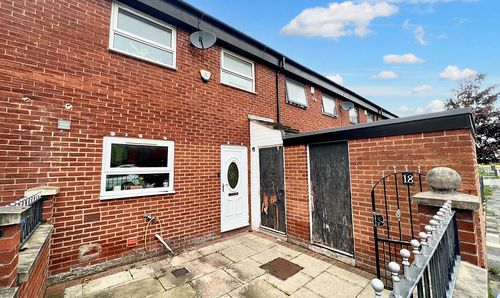Book a Viewing
To book a viewing for this property, please call Hills | Salfords Estate Agent, on 0161 707 4900.
To book a viewing for this property, please call Hills | Salfords Estate Agent, on 0161 707 4900.
4 Bedroom Semi Detached House, Ellastone Road, Salford, M6
Ellastone Road, Salford, M6

Hills | Salfords Estate Agent
Hills Residential, Sentinel House Albert Street
Description
Prestigious Four Bedroom Period Semi-Detached Property Situated on a Quiet Cul-de-Sac, Just a Short Walk from Buile Hill Park! Benefits from a South Facing Garden, Plenty of Character Features, Cellars and an Abundance of Space!
This is a fantastic location for families and professionals alike! The property benefits from close access to Buile Hill Park, local schooling and Salford Royal Hospital. It also benefits from excellent transport links into Salford Quays, Media City and Manchester City Centre.
From the front of the property you will see an original, renovated cast iron gate that leads into a garden with raised shrub beds. You will note that the front of the house all windows feature colourful patterned leaded glass that matches the features of the front door.
As you enter the property you go into a grand entrance hallway, featuring dado and picture rails, pitch pine wooden flooring and Art Nouveau Lincrusta wallpaper. From here, you will find the large, bay-fronted dining room with character wooden flooring and an iron fireplace. Towards the rear of the property you will find spacious family lounge, featuring picture rails, three large windows that let plenty of natural light in and a gas fire with a pine fire place surround and a marble backing plate.
Also accessed from the hallway is the large, modern fitted kitchen that was designed and fitted by Hartwoods, with granite worktops. Benefits from integrated appliances, the washing machine and dishwasher were recently replaced. Also features Antico flooring tiles.
Upstairs, from the landing you will find four well-proportioned bedrooms, and a modern, fully-tiled three-piece family bathroom. The property also has the added bonus of cellars, which provide the potential for further development. The property is fully double glazed and has patterned leaded windows at the front.
Externally, there is a beautifully presented, south-facing garden to the rear with decking, mature plants, shrubs and paving. The garden has been thoughtfully designed to provide colour highlights throughout the year. The property also has an outbuilding for use as storage.
Beautifully designed, south facing garden to rear of property, with mature plants, shrubs and bedding, including raised beds. The garden has been thoughtfully designed to provide colour highlights throughout the year. Complemented by a wooden balcony with antique balustrades that overlook the garden. The garden also benefits from outbuildings that are used as a workshop and storage.
Viewing is highly recommended to appreciate the space and quality of this fantastic home – get in touch to secure your viewing today!
EPC Rating: D
Virtual Tour
Key Features
- Large, Period Four Bedroom Semi-Detached Property
- Situated on a Quiet Cul-de-Sac Just a Short Walk from Buile Hill Park
- Within Walking Distance of Salford Royal Hospital and Local Schooling
- Large Bay-Fronted Dining Room with Beautiful, Character Wooden Flooring
- Spacious Family Lounge
- Modern Fitted Kitchen with Granite Worktops and a Stylish, Fully-Tiled Three-Piece Family Bathroom
- Four Well-Proportioned Bedrooms, Main Bedroom Boasting Fully Fitted John Lewis Designed Wardrobes
- Beautifully Presented Garden to the Rear with Decking, Paving, Stones, Mature Plants and Shrubs
- Close to Excellent Transport Links into Salford Quays, Media City and Manchester City Centre
- Viewing is Highly Recommended!
Property Details
- Property type: House
- Property style: Semi Detached
- Property Age Bracket: 1910 - 1940
- Council Tax Band: D
- Property Ipack: Additional Information
Rooms
Entrance Hallway
Lounge
5.13m x 3.72m
Dining Room
5.40m x 3.73m
Kitchen
5.23m x 2.90m
Cellar
Chamber One - 4.31m x 2.53m Chamber Two - 3.56m x 1.76m Chamber Three - 5.44m x 3.75m
Landing
Bedroom One
5.11m x 3.71m
Bedroom Two
5.40m x 3.71m
Bedroom Three
3.10m x 2.89m
Bedroom Four
2.01m x 2.51m
Bathroom
2.01m x 1.90m
Floorplans
Location
Properties you may like
By Hills | Salfords Estate Agent




