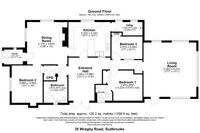Book a Viewing
To book a viewing for this property, please call Walters of Lincolnshire, on 01522 512 513.
To book a viewing for this property, please call Walters of Lincolnshire, on 01522 512 513.
3 Bedroom Detached House, Wragby Road, Sudbrooke, LN2
Wragby Road, Sudbrooke, LN2

Walters of Lincolnshire
Cromwell House, Crusader Road, Lincoln
Description
Welcome to The Old Lodge, also known as 35 Wragby Road—a unique and characterful detached property set on generous grounds and boasting over 1,350 square feet of flexible living space. Set back from the road, this home offers privacy and a wonderful sense of space, making it an ideal canvas for those looking to create their dream family home.
The accommodation comprises three bedrooms, including a master bedroom with its own en suite, a family bathroom, a spacious separate lounge, and a dedicated dining room—perfect for both everyday living and entertaining guests. The kitchen is complemented by an adjoining utility room, providing extra practicality for busy family life.
While the property is in need of works, it presents an exciting opportunity for refurbishment, modernisation and personalisation. With its generous footprint and character features, The Old Lodge could be transformed into a superb modern family home full of charm and individuality.
If you’re searching for a property with space, character, and the chance to create something truly special, The Old Lodge is not to be missed. Contact Walters of Lincolnshire today to arrange your viewing and explore the possibilities this unique home has to offer.
Disclaimer:
Please note: Some images included in this listing have been virtually refurbished to help illustrate the property’s potential. These images are for inspiration only and do not represent the current state of the property.
Key Features
- Characterful detached property: Known as The Old Lodge (35 Wragby Road), set on spacious grounds.
- Over 1,350 sq ft of living space: Generous accommodation for family living.
- Three bedrooms: Including a master with en suite shower room.
- Separate lounge and dining room: Ideal for relaxation and entertaining.
- Kitchen with adjoining utility: Practical layout for everyday living.
- Family bathroom: Additional to the master en suite.
- Set back from the road: Enhanced privacy and kerb appeal.
- Excellent potential for modernisation & refurbishment: Opportunity to create a stunning, characterful family home.
- Virtual refurbishment images: Some listing images have been virtually enhanced for illustration (see disclaimer).
Property Details
- Property type: House
- Price Per Sq Foot: £221
- Approx Sq Feet: 1,356 sqft
- Plot Sq Feet: 18,073 sqft
- Property Age Bracket: Pre-Georgian (pre 1710)
- Council Tax Band: C
Floorplans
Outside Spaces
Front Garden
Rear Garden
Parking Spaces
Off street
Capacity: N/A
Double garage
Capacity: N/A
Driveway
Capacity: N/A
Secure gated
Capacity: N/A
Location
Properties you may like
By Walters of Lincolnshire










































