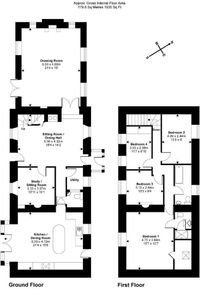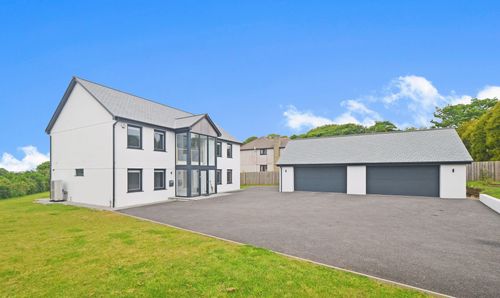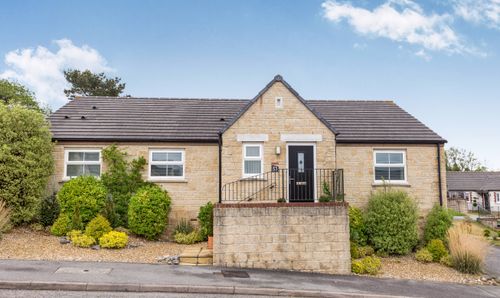Book a Viewing
To book a viewing for this property, please call Cornish Bricks, on 01872 211655.
To book a viewing for this property, please call Cornish Bricks, on 01872 211655.
4 Bedroom Detached House, Grampound, Truro, TR2
Grampound, Truro, TR2

Cornish Bricks
22 Pydar Street, Truro
Description
IMPRESSIVE, PERIOD HOME set within APPROX 2 ACRES, SUPERB GARDENS, WOODED AREA, PADDOCK & PRETTY RIVER FRONTAGE. In a POPULAR & CONVENIENTLY VILLAGE LOCATION - ideal for access to Truro, St Austell, and the beautiful beaches of The Roseland Peninsula.
BOASTING 4 BEDS, 3 BATHS, 3 RECEPTION AREAS, WONDEFUL KITCHEN/BREAKFAST ROOM, MODERN KITCHEN & BATHROOMS.
A VIEWING IS EESENTIAL TO APPRECIATE THE HOME & PLOT SIZE ON OFFER
PROPERTY:
You enter into an enclosed porch which leads through to the reception/dining hall - tiled floor, feature Victorian cast iron range set in old fireplace, part-exposed stone elevation, balustraded stairs to first floor with under stairs cupboard and part-glazed door to:
The lounge is generously sized, triple aspect with stone fireplace with slate hearth and mantel and inset wood burner with doors opening out to the sun terrace.
The Snug/Study also has an open stone fireplace with timber surround and brass fender and arched recessed wall shelving to either side.
The Kitchen/Breakfast Room is the hub of the home, with space for dining table and a sofa/seating area by the double doors, overlooking and providing access to the garden.
This room is lovely and light, dual aspect with an extensive matching range of base and eye-level kitchen units with numerous cupboards and rolled worktop surfaces to splashback tiling. Inset stainless steel single drainer sink unit with mixer tap over, built in oven, five gas-rings over with extractor hood over. Integral dishwasher, central island with cupboards and drawers and extensive worktop. Space for American-style fridge/freezer and tiled floor.
To complete this floor there is a handy utility room with plumbing for washing machine and ground floor cloakroom/W.C.
First Floor -
The first floor offers four bedrooms, all doubles. The master bedroom is an incredible size, dual aspect with the walk-in wardrobe and modern en-suite shower room that has been recently replaced by the vendor.
Bedroom two has a shower and sink within the room. To complete this floor the family shower room, which again is modern and has been recently replaced.
EXTERNALLY:
Penbetha House and grounds extend to About 2 Acres (.81 of a Hectare). The house is approached over an original stone chipped driveway which crosses an attractive stream and leads to car parking and turning areas beside the house, this provides parking for several vehicles, great for anyone who has a boat, motorhome, or large work vehicle.
Immediately to the front of the house is a level extensive paved seating area to a lawn garden beyond running down to an attractive stream.
On the eastern side of the grounds is a wooded area with a variety of coniferous and deciduous trees with a range of timber sheds. Just off the wooded area a level pasture paddock, along the eastern border there is frontage to the River Fal over about 115 yards.
LOCATION:
Grampound is a popular village and conveniently a short drive away from the city of Truro and St. Austell. Grampound offers a comprehensive range of facilities including a village store & coffee shop, post office, public house, church, playing field/park and pre-school/primary school.
The property is in the catchment area of The Roseland Academy, which has been rated as outstanding by Ofsted and in the top 5% of schools nationally.
Probus is a short drive away which offers doctors surgery, local shop, garage, farm shop, fish and chip shop, Chinese take away and Indian restaurant.
The City of Truro is around 8 miles and St Austell about 6 with a regular bus service that connects to both. The village is also easily accessible to the picturesque Roseland Peninsula, many of the sandy beaches along the south Cornish coast and just 30 minutes’ drive from the north coast of Newquay.
TENURE: Freehold
HEATING & GLAZING: UPVC double glazing & gas central heating
SERVICES - Mains water, electricity, and gas. Shared private drainage.
EPC Rating: D
Property Details
- Property type: House
- Price Per Sq Foot: £418
- Approx Sq Feet: 1,615 sqft
- Plot Sq Feet: 89,685 sqft
- Council Tax Band: TBD
Floorplans
Outside Spaces
Parking Spaces
Location
Properties you may like
By Cornish Bricks




