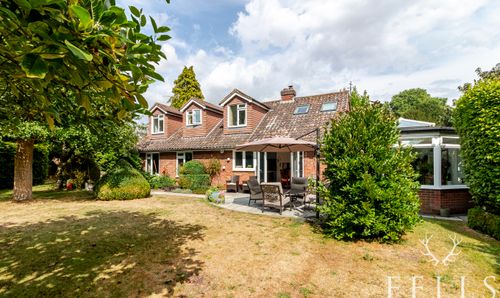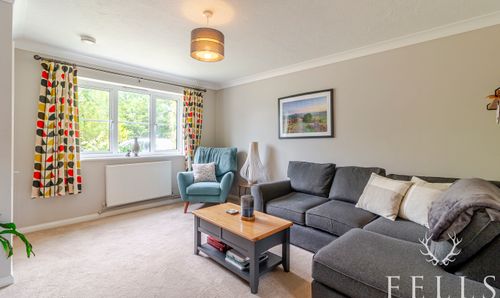4 Bedroom Detached House, Avon Meade, Fordingbridge, SP6
Avon Meade, Fordingbridge, SP6
Description
Beautifully presented detached family home, situated on the edge of Fordingbridge
This 40 -year-old detached family home has been maintained and improved by the current owners to include a new family bathroom, engineered oak flooring on the ground and first floors and Upvc double glazing. The home is extremely well presented, warm and welcoming, and is absolutely move-in ready!
At the front is an oak framed porch with ample storage for coats and boots, leading into the hallway, and through to the living / dining room, with windows to the side.
At the rear of the house is a full width extension to the already large living room. This is a beautiful open space, which provides access to the deck through double bi-fold doors, making this a wonderful free-flowing indoor-outdoor space. Beautifully light and airy, this room captures the sun all day long and on cooler days, the under-floor heating ensures this room is toasty warm all year round!
The kitchen was recently renovated about 5 years ago in a modern shaker style, with oak counter tops and a Belfast sink. With an integrated double electric oven, induction hob with extractor over, this kitchen was designed for making cooking a pleasure! Just off the kitchen, the washing machine and dryer are tucked away out of sight in the under-stairs cupboard.
The cloakroom, with WC and washbasin, is kept warm by the heated towel rail.
From the hallway, stairs to the spacious landing which leads to all 4 bedrooms and the family bathroom. There is access to the partly-boarded loft and a linen cupboard housing the combi boiler.
The master bedroom benefits from an en-suite shower room, with shower, WC, washbasin and heated towel rail. Bedroom 2 has a built-in cupboard, providing storage space.
Bedroom 3, currently used as an office, overlooks the garden, whilst bedroom 4 is a large single, currently furnished as a dressing room.
The bathroom was beautifully renovated 2 years ago and features an L-shaped bath with shower, antique washstand with basin, heated towel rail and a really useful built in cupboard.
Outside at the front are 2 parking spaces and access to the full length garage with electric roller door.
At the rear, a compact and low-maintenance garden benefits from a timber deck seating area, perfect for morning coffees or evening aperitifs, just outside the living room. There is a lawned area and a handy garden shed. It is not overlooked, and ready for you to create your private oasis!
There is easy access to many countryside paths and walks from the path at the end of the cul-de-sac.
Further Information:
Council tax banding: C. Rate payable : 2023/24: £1858.
EPC Rating: C
Internal floor area (as per EPC): 114m2 (1227 sq ft); plot size: 232 m2 (2,500 sq ft).
Services: Mains water, electricity, gas & drainage.
Gas central heating to radiators / heated towel rails. Under-floor heating in the living room extension.
EPC Rating: C
Key Features
- Seamless indoor - outdoor living area
- Gas central heating and Upvc double glazing
- Extended family home
- Garage and 2 car parking spaces
- Bathroom replaced 2 years ago
- Compact and private easy maintenance garden
- Superb oak framed living room extension
Property Details
- Property type: House
- Approx Sq Feet: 1,227 sqft
- Plot Sq Feet: 2,497 sqft
- Property Age Bracket: 1970 - 1990
- Council Tax Band: D
Rooms
Indoor / outdoor living room
7.32m x 2.74m
A lovely light and bright living room with double bi-fold doors to the deck and garden - the perfect indoor/outdoor living space that catches the sun throughout the day.
View Indoor / outdoor living room PhotosLounge / dining room
6.95m x 3.55m
Expansive lounge/dining room that leads to the living room at the back of the house
View Lounge / dining room PhotosKitchen
3.55m x 3.44m
Attractive shaker style cupboards with oak work surfaces. Built in double oven and induction hob with extractor above. Built in dishwasher. Laundry is built into the understairs cupboard, with plumbing for the washing machine and space for the dryer.
View Kitchen PhotosBathroom
Recently renovated bathroom with radiator / towel rail and bathroom cabinet.
View Bathroom PhotosBedroom 3
2.96m x 2.55m
Bedroom 3 - double bedroom currently used as a home office
View Bedroom 3 PhotosBedroom 4 / dressing room
2.94m x 2.55m
Single bedroom, currently set up as a dressing room
View Bedroom 4 / dressing room PhotosFloorplans
Outside Spaces
Garden
Compact garden with decked seating area adjacent to the living room with bi-fold doors. Side access on both sides of the house and to the kitchen side door.
View PhotosParking Spaces
Garage
Capacity: 1
Driveway
Capacity: 2
2 parking spaces at the front of the property
On street
Capacity: N/A
Location
Fordingbridge lies to the west of the New Forest on the North-South A338, providing access to Salisbury (approx 12 miles north) and Bournemouth (about 18 miles south). Junction 1 of the M27 is just 11 miles west, and leads to Southampton (23 miles) and East towards Winchester and London. At Ringwood, 8 miles south, is the junction with the A31 to Poole and the West Country. Fordingbridge is served by the frequent X3 bus service between Salisbury & Bournemouth. Excellent local shops, cafes, restaurants and services in Fordingbridge are supplemented by major supermarkets in Ringwood.
Properties you may like
By Fells New Forest Property































