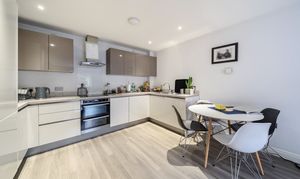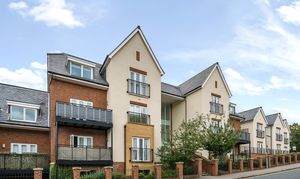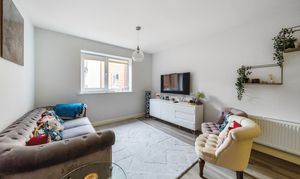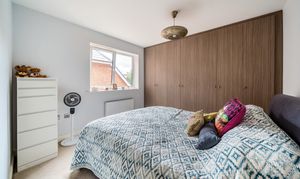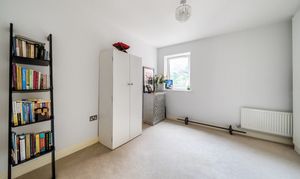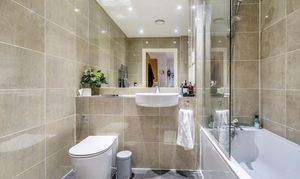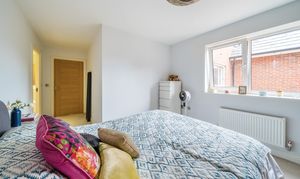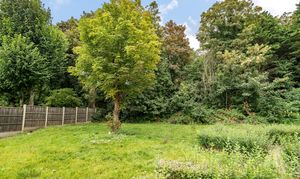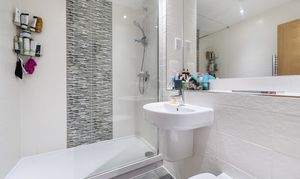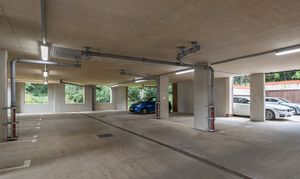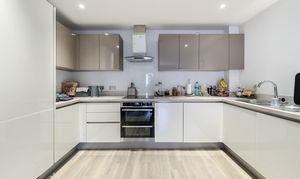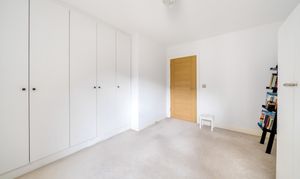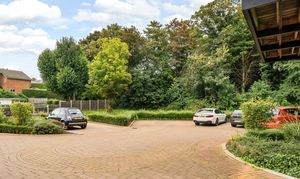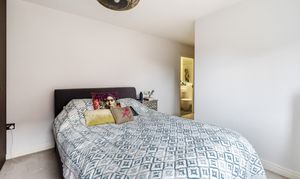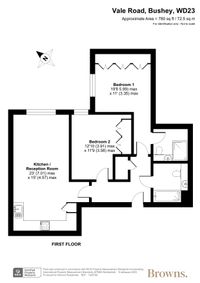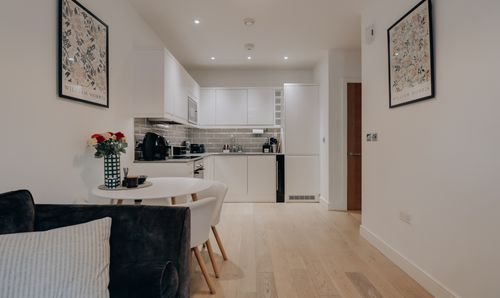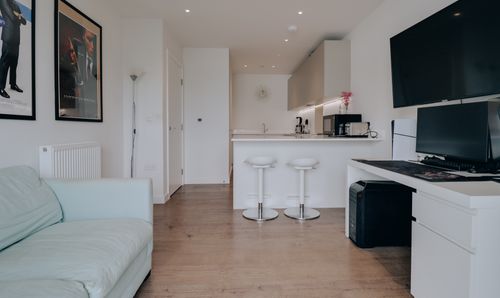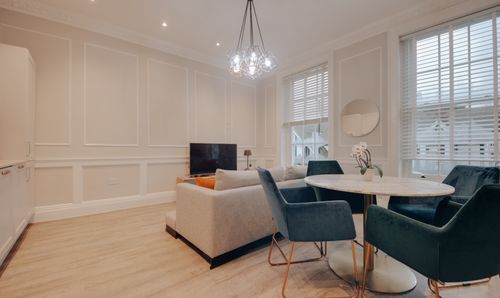2 Bedroom Apartment, The Vale, Bushey, WD23
The Vale, Bushey, WD23
Description
Positioned on the first floor of The Vale, a smart, modernist building built to a design by Careys New Homes in 2017, this two-bedroom, two-bathroom apartment is characterised by wonderfully bright interior spaces. Bushey Station and its direct link into Central London is just a short walk away, and the building itself is conveniently positioned for leafy walks as well as a plethora of independent cafes, bars and restaurants.
The apartment itself is accessed by lift or stairs from the communal entrance, and upon entering the home you are immediately greeted by a spacious hallway offering convenient access to each room. The 23ft living room and kitchen is arranged in an open plan; the kitchen worktops are finished in a neutral laminate and comes equipped with an in-built induction hob. Ample storage is positioned above and below the worktop, and a full-height cabinet houses a fridge-freezer; the layout of the space makes for the perfect space to entertain, creating a sense of flow that permeates the rest of the apartment.
The apartment is home to two generous double bedrooms, both offering superb views of the well-maintained communal grounds and fitted cabinetry, adding extra storage. The main bedroom measures at an impressive 20ft and has the additional benefit on an en-suite bathroom. Completing the property is the family bathroom, finished beautifully in a neutral tile, floor-to-ceiling and a large storage cupboard.
EPC Rating: B
Key Features
- Two bedroom, two bathroom apartment
- 23ft open-plan reception room
- 20ft master bedroom with en-suite bathroom
- Gas central heating throughout
- 13ft second bedroom
- One allocated parking space
- 0.40 miles to Bushey Station (London Euston in 17 minutes)
- Remaining lease: 119 years
- Potential rental: £1,850.00 per calendar month
- 780 sq.ft
Property Details
- Property type: Apartment
- Approx Sq Feet: 780 sqft
- Plot Sq Feet: 780 sqft
- Property Age Bracket: 2010s
- Council Tax Band: D
- Tenure: Leasehold
- Lease Expiry: 14/08/2142
- Ground Rent:
- Service Charge: Not Specified
Floorplans
Parking Spaces
Secure gated
Capacity: 1
Location
Properties you may like
By Browns
