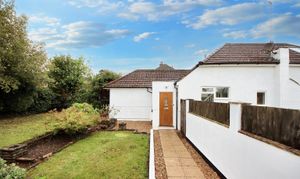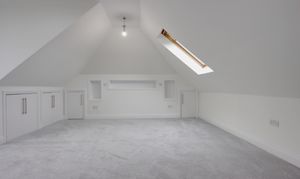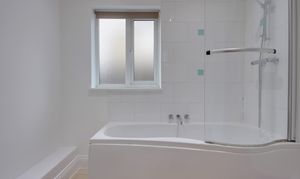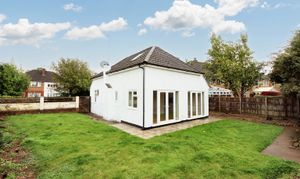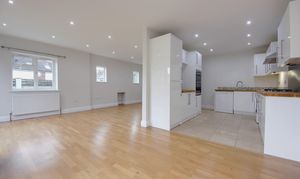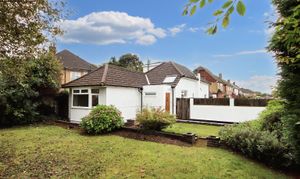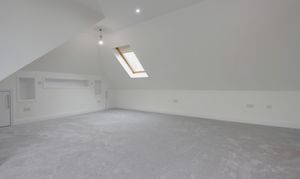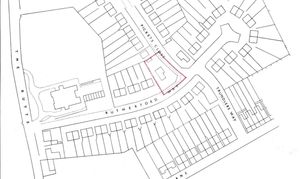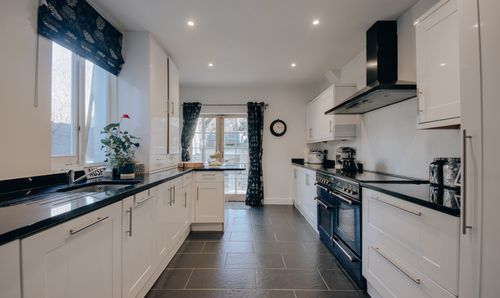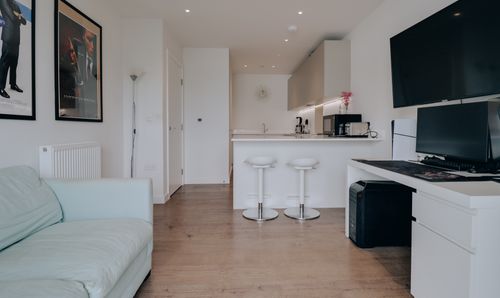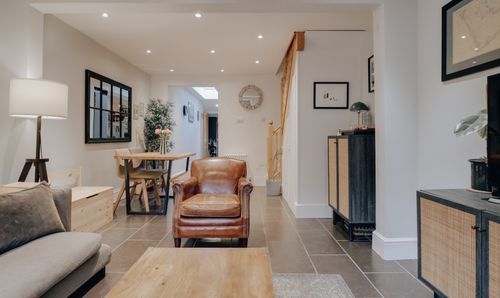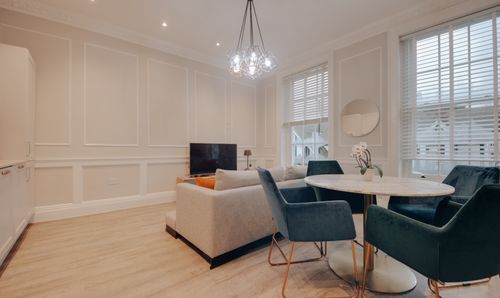3 Bedroom Detached Bungalow, Pickets Close, Bushey Heath, WD23
Pickets Close, Bushey Heath, WD23

Browns
Unit 18 WOW Workspaces, Sandown Road, Hertfordshire
Description
Situated on the serene Pickets Close, just moments from Bushey Heath's lively hub of eateries, cafés, and boutique shops, this charming three-bedroom, 1,345 sq ft detached chalet bungalow offers the perfect blend of convenience and peace. A short 10-minute drive brings you to Bushey Station, where London Euston is just a swift 17-minute train ride away. Positioned on a generous corner plot, this home presents a blank canvas for your creativity. Step inside to find bright whitewashed walls, neutral carpets, and sleek wooden floors that set a sophisticated, modern tone. The heart of the home lies in the impressive 21-foot open-plan kitchen, living, and dining area, designed for both relaxed family living and entertaining guests.
The entrance opens to a bright porch with engineered wood flooring and a utility cabinet, leading to the central hallway, naturally lit by windows tracing the staircase. The ground floor is dominated by the expansive 21’7 x 19’6 open-plan space, where the kitchen boasts sleek white cabinetry and oak worktops. Floor-to-ceiling patio doors flood the room with light and open seamlessly onto the wraparound garden, offering a perfect indoor-outdoor flow. Two bedrooms are also located on the ground floor; a spacious 12-foot second bedroom and a third, single bedroom with built-in storage housing the combination boiler, along with a family bathroom.
Upstairs, the principal bedroom spans an impressive 21 feet, continuing the home’s modern, airy style. This spacious retreat accommodates freestanding furniture with ease and offers additional storage in the eaves. Completing the first floor is a sleek en-suite bathroom, perfect for a touch of luxury.
This property is brimming with potential, with many neighbouring homes on similarly sized plots having undertaken significant extensions, there’s ample opportunity to expand and create your dream family residence while adding considerable value.
EPC Rating: C
Key Features
- Three-bedroom, two-bathroom detached, chalet bungalow
- Situated on a corner plot with a wrap-around garden
- 21’7 x 19’6 open-plan living, kitchen, and dining space
- Generous first-floor main bedroom with en-suite shower room
- 12ft second bedroom with feature bay window
- Functioning ground floor family bathroom
- Detached garage with private driveway
- Bursting with potential (refer to last image for Title Plan)
- Chain free
- 1345 sq.ft
Property Details
- Property type: Bungalow
- Property style: Detached
- Price Per Sq Foot: £558
- Approx Sq Feet: 1,345 sqft
- Plot Sq Feet: 1,345 sqft
- Property Age Bracket: 1910 - 1940
- Council Tax Band: E
Floorplans
Outside Spaces
Garden
Parking Spaces
Garage
Capacity: 1
Driveway
Capacity: 1
Location
Properties you may like
By Browns

