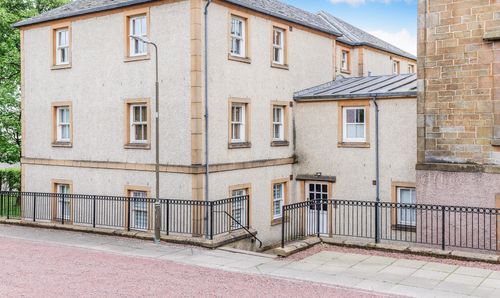Book a Viewing
To book a viewing for this property, please call KnightBain Estate Agents, on 01506 852000.
To book a viewing for this property, please call KnightBain Estate Agents, on 01506 852000.
4 Bedroom Detached House, Station View, Winchburgh, EH52
Station View, Winchburgh, EH52

KnightBain Estate Agents
Knightbain, 4 Greendykes Road, Broxburn
Description
Presenting "The Maxwell" by Taylor Wimpey, a stunning 4-bedroom detached house exuding elegance and comfort in every corner. Nestled in a prime location, this impeccable residence offers a harmonious blend of style, functionality, and convenience. Boasting a contemporary design, this home is the epitome of modern living.
Upon entering the property, you are greeted by a spacious and inviting ambience that flows seamlessly throughout. The layout has been thoughtfully crafted to maximise space and natural light, creating an airy and welcoming atmosphere. The property features four double bedrooms, two of which come complete with fitted wardrobes, providing ample storage solutions for all your needs.
One of the highlights of this home is the separate dining room, adorned with French doors that open up to reveal the landscaped rear garden. Here, you can enjoy al-fresco dining or simply unwind in the serene setting. The garden also features a log cabin, perfect for relaxation or entertainment.
From the rear of the property, you can indulge in outstanding views that serve as a picturesque backdrop to your daily life. Additionally, the property comes with a monobloc driveway capable of accommodating up to three cars, ensuring convenience for both residents and guests.
Conveniently located in close proximity to the new schools and the M9 junction, this property offers easy access to a range of amenities, making it the perfect choice for families and commuters alike. The fitted kitchen/breakfast room is a culinary delight, equipped with modern appliances including a 5-burner hob and adorned with French doors that flood the space with natural light and offer seamless access to the outdoors.
In conclusion, "The Maxwell" presents a rare opportunity to acquire a truly exceptional property that caters to every aspect of modern living. With its impeccable design, spacious layout, and convenient location, this residence epitomises luxury and comfort. Don't miss the chance to make this stunning house your new home. Arrange a viewing today and experience the epitome of sophisticated living.
EPC Rating: C
Key Features
- The Maxwell by Taylor Wimpey
- Four Double Bedrooms, two with fitted wardrobes
- Fitted Kitchen/Breakfast Room with appliances with French doors
- Separate Dining Room with French doors
- Fully Tiled Bathroom and Ensuite Shower Room
- Outstanding views to the rear
- Monoblock Driveway for 3 cars
- Close to the new schools
- Close to the M9 junction
- Landscaped Rear Garden with Log Cabin
Property Details
- Property type: House
- Price Per Sq Foot: £270
- Approx Sq Feet: 1,464 sqft
- Property Age Bracket: 2010s
- Council Tax Band: F
Rooms
Hall
Welcoming L-shaped hall with glazed doors to lounge and dining room. French doors to fitted kitchen/breakfast room and door to downstairs WC. Porcelain floor tiles through hall, kitchen/breakfast room, dining room and WC. Quality carpeted through staircase and landing. Radiator.
View Hall PhotosLounge
4.20m x 4.44m
Elegant sitting room with front facing window and roller blinds. Amtico flooring, two radiators.
View Lounge PhotosFitted Kitchen/Breakfast Room
5.32m x 3.18m
Superb kitchen/breakfast room. Fitted with base and wall mount units, drawers, pull out larder, integrated washing machine, dishwasher, fridge/freezer and double oven, 5 burner hob with stainless steel splashback, extractor hood, 1.5 bowl stainless steel sink, side drainer and mixer tap, complementary worktops and splashbacks. French doors leading to rear patio and garden. Rear facing window with roller blind. Radiator, downlighters and under unit lighting.
View Fitted Kitchen/Breakfast Room PhotosDining Room
3.26m x 3.18m
Ideal for entertaining or family meals. French doors leading to patio and rear garden. Radiator.
View Dining Room PhotosDownstairs WC
Fitted with pedestal wash hand basin and dual flush WC. Opaque glazed window. Door to large cupboard. Radiator.
View Downstairs WC PhotosUpper Landing
Doors to bedrooms, bathroom and cupboard housing hot water tank. Hatch to loft. Side facing window.
Principal Bedroom
4.49m x 3.50m
Extremely spacious bedroom with front facing window. Fitted wardrobes concealed behind three double bi-fold mirrored doors. Radiator, Amtico flooring through bedroom and ensuite shower room.
View Principal Bedroom PhotosEnsuite Shower Room
2.72m x 1.64m
Fully tiled and fitted with pedestal wash hand basin, dual flush WC and shower cubicle with mains shower. Radiator, ceramic tiled floor.
View Ensuite Shower Room PhotosBedroom Two
3.76m x 3.08m
Spacious double bedroom with rear facing window. Fitted wardrobes concealed behind three doors. Amtico flooring, radiator.
View Bedroom Two PhotosBedroom Three
3.52m x 3.38m
Another good sized double bedroom with front facing window. Amtico flooring, radiator.
View Bedroom Three PhotosBedroom Four
3.23m x 3.08m
Fourth double bedroom with front facing window. Amtico flooring radiator.
View Bedroom Four PhotosFamily Bathroom
3.10m x 2.20m
Fully tiled and fitted with pedestal wash hand basin, dual flush WC, bath and separate shower cubicle with mains shower. Opaque glazed window. Radiator, ceramic tiled floor.
View Family Bathroom PhotosFloorplans
Outside Spaces
Garden
Landscaped rear garden with decorative paving with feature circle, grass (part astro turf) and large mature flower bed. Log cabin.
View PhotosGarden
Extensive monobloc driveway with grass to side.
Parking Spaces
Garage
Capacity: 1
Up and over door and housing gas central heating boiler and electric switchgear.
Location
Properties you may like
By KnightBain Estate Agents













































