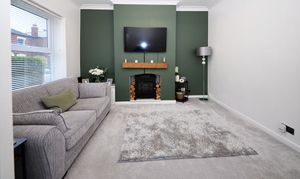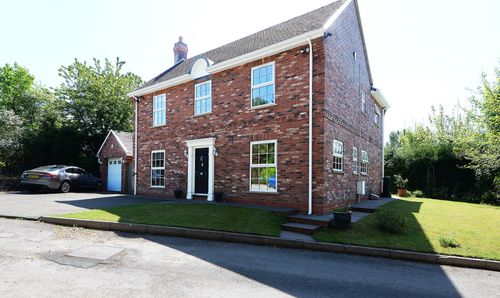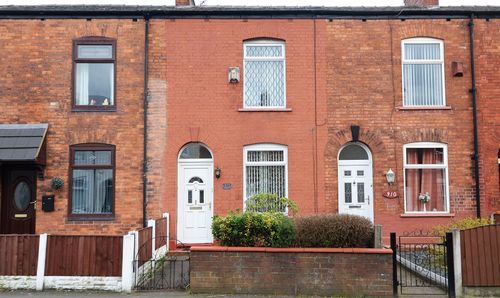2 Bedroom Terraced House, King Street, Dukinfield, SK16
King Street, Dukinfield, SK16
Description
Stepping outside, you will find a truly delightful outdoor space. To the rear aspect lies an enclosed courtyard garden, ideal for al fresco dining or simply enjoying the sunshine. The serene atmosphere and privacy of this space make it the perfect escape after a long day. Additionally, there is a separate enclosed lawned garden, offering additional space for outdoor activities and enjoying the beauty of nature. The highlight of the garden is the feature risen decking, providing a tranquil spot where you can unwind. The property also benefits from off-road parking .
Conveniently located close to excellent transport links and renowned schools, this property is an excellent choice for families, commuters, or anyone looking for a comfortable home in a sought-after area. The nearby amenities include shops, cafes, and recreational facilities, making it an idyllic place to live. With its well-appointed living spaces, desirable location, and beautiful outdoor spaces, this property truly offers the best of both worlds. Don't miss the opportunity to make this house your home and indulge in a lifestyle of comfort and convenience.
EPC Rating: D
Key Features
- WELL PRESENTED THROUGHOUT
- OPEN PLAN DINING/KITCHEN
- ENCLOSED REAR GARDEN
- LOCATED CLOSE TO TRANSPORT LINKS AND SCHOOLS
Property Details
- Property type: House
- Approx Sq Feet: 753 sqft
- Plot Sq Feet: 893 sqft
- Property Age Bracket: 1940 - 1960
- Council Tax Band: A
Rooms
ENTRANCE VESTIBULE
LOUNGE
3.96m x 3.89m
uPVC double glazed window to front aspect, carpeted flooring, electric points, radiator, internal door to dining/kitchen
KITCHEN/DINING
5.97m x 4.01m
Dining area comprising of radiator, electric points, space for dining table with an opening to the kitchen area comprising of a modern fitted kitchen with high and low level units with matching roll top work surfaces, feature breakfast bar, space for low level fridge/freezer, tiled splashbacks, space for washing machine, stainless steel sink with drainer and mixer taps over, integrated oven grill with 4 ring hub and extractor over, uPVC double glazed window an door to rear aspect, enclosed wall mounted combi boiler
STAIRS TO FIRST FLOOR
BEDROOM ONE
4.34m x 4.62m
uPVC double glazed window to front aspect, carpeted flooring, electric points, radiator
BEDROOM TWO
2.44m x 4.01m
uPVC double glazed window to rear aspect, carpeted flooring, electric points, radiator
FAMILY BATHROOM
Obscure uPVC double glazed window to rear aspect, fully tiled bathroom, low level WC, panelled bath with electric shower over, wall mounted pedestal hand wash basin, radiator
Floorplans
Outside Spaces
Rear Garden
To the rear aspect lies an enclosed courtyard garden and sperate enclosed lawned garden with feature risen decking
Location
Properties you may like
By Alex Jones Estate Agents
























