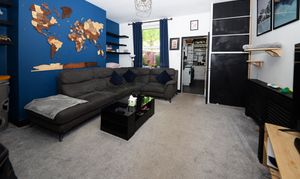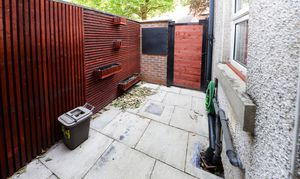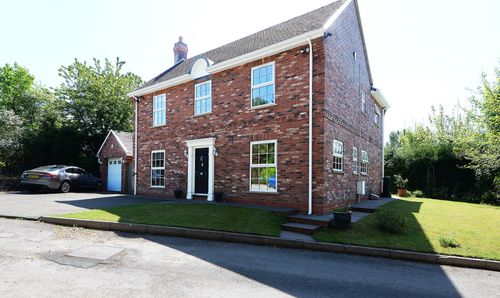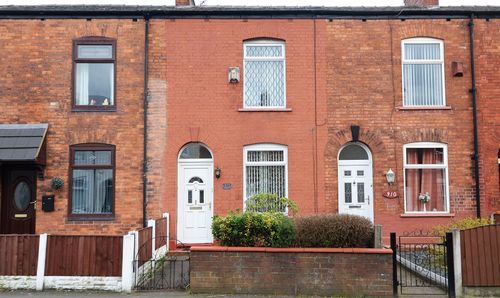Book a Viewing
To book a viewing for this property, please call Alex Jones Estate Agents, on 0161 292 9223.
To book a viewing for this property, please call Alex Jones Estate Agents, on 0161 292 9223.
3 Bedroom Terraced House, Trafalgar Street, Ashton-Under-Lyne, OL7
Trafalgar Street, Ashton-Under-Lyne, OL7

Alex Jones Estate Agents
Alex Jones Sales & Lettings Ltd, 92 Penny Meadow
Description
Step inside and you'll immediately be impressed by the well-presented interior that exudes a warm and inviting atmosphere. Bright and airy, the living spaces are tastefully decorated, providing a lovely backdrop for your personal touch.
One of the standout features of this property is the tanked cellar, offering additional storage space or the potential for conversion into a home office, gym, or playroom—the possibilities are endless!
Conveniently located close to transport links, commuting will be a breeze, making this home ideal for those who need to get around easily. Whether you're heading into town for work or exploring the local area, you'll appreciate the convenience of the location.
Situated in a sought-after location, this property offers the perfect blend of tranquillity and convenience. Enjoy the peace and quiet of the neighbourhood while still being just a stone's throw away from amenities, schools, and leisure facilities.
The kitchen is a real highlight of this home, featuring modern appliances, ample storage space, and plenty of room to whip up delicious meals. Whether you're a seasoned chef or just starting out, you'll love spending time in this bright and functional space.
Upstairs, you'll find three bedrooms, each offering a cosy retreat at the end of a long day. The neutral decor and natural light make these rooms feel bright and welcoming, ensuring a good night's sleep every night.
The bathroom is sleek and stylish, with contemporary fixtures and fittings that add a touch of luxury to your daily routine. Pamper yourself in the spacious bath or invigorate yourself in the refreshing shower—every day will feel like a spa day in this bathroom.
Outside, the property benefits from a private Courtyard garden, providing a tranquil escape from the hustle and bustle of every-day life. Whether you're relaxing with a book in the sunshine or hosting a barbeque with friends, you'll love having your own outdoor sanctuary to enjoy.
In summary, this 3-bedroom mid-terraced house is a real gem in a sought-after location, offering two reception rooms, a tanked cellar, and a well-presented interior. With easy access to transport links and amenities, this home is the perfect blend of comfort and convenience. Don't miss out on the opportunity to make this property your own—schedule a viewing today and see for yourself what makes this house so special!
EPC Rating: C
Key Features
- TWO RECEPTION ROOMS
- WELL PRESENTED THROUGHOUT
- TANKED CELLAR
- CLOSE TO TRANSPORT LINKS
- SOUGHT AFTER LOCATION
Property Details
- Property type: House
- Property Age Bracket: 1910 - 1940
- Council Tax Band: A
Rooms
DINING ROOM
4.42m x 5.07m
Entrance door, uPVC double glazed window to front aspect, laminate flooring, electric points, radiator, stairs to first floor, stairs down to cellar.
LOUNGE
4.19m x 4.40m
uPVC double glazed window to rear aspect, electric points radiator, carpeted flooring.
KITCHEN
3.12m x 2.40m
uPVC double glazed window to side aspect and door to side aspect, range of high and low fitted units with matching roll top work surfaces and tiled splash backs, ceramic sink with drainer and mixer taps over, space and plumbing for washing machine, cooker and fridge/freezer, wall mounted combi boiler.
CELLAR
4.20m x 3.90m
Tanked cellar.
FIRST FLOOR
BEDROOM ONE
3.70m x 4.50m
uPVC double glazed window to front aspect, carpeted flooring, electric points, radiator.
BEDROOM TWO
3.85m x 3.72m
uPVC double glazed window to rear aspect, radiator, electric points , laminate flooring:
BEDROOM THREE
3.13m x 2.10m
uPVC double glazed window to side aspect, electric points, radiator, laminate flooring:
FAMILY BATHROOM
Fully tiled, panelled bath with electric shower, low level W.C, wall mounted bowl style hand wash basin with vanity base, radiator:
EXTERIOR
To the rear aspect lies an enclosed courtyard garden which is mainly laid to patio with gated access to communal lawned garden.
Floorplans
Parking Spaces
On street
Capacity: N/A
Location
Properties you may like
By Alex Jones Estate Agents



































