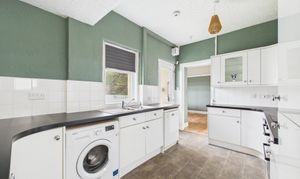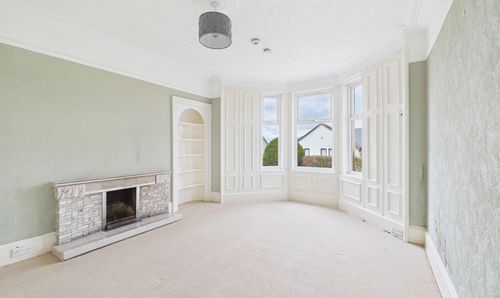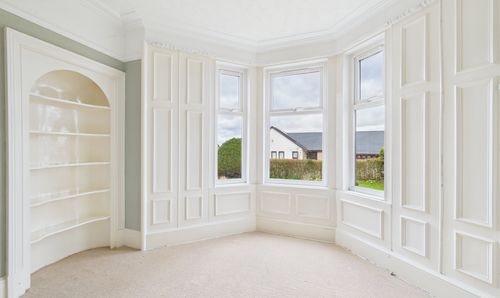Book a Viewing
To book a viewing for this property, please call RE/MAX Clydesdale & Tweeddale, on 01899 220949.
To book a viewing for this property, please call RE/MAX Clydesdale & Tweeddale, on 01899 220949.
4 Bedroom Semi Detached House, Innisfree, 84 Sherifflats Road, Thankerton, ML12 6PA
Innisfree, 84 Sherifflats Road, Thankerton, ML12 6PA

RE/MAX Clydesdale & Tweeddale
Remax, 63 High Street
Description
Innisfree is a substantial and charming semi-detached period home dating back to c.1910, offering a perfect blend of character and potential. With a striking red stone frontage, this delightful property retains many of its period features, including high ceilings, panel doors, and a beautiful wooden balustrade staircase. Situated in the village of Thankerton, it is ideally placed for commuting to Glasgow, Edinburgh, or south to the M74, while also offering easy access to outdoor pursuits with Tinto Hill and the River Clyde just nearby. Solar panels provide an eco-friendly addition to the home, enhancing its appeal. This spacious property offers endless potential for a family home, with the flexibility to tailor the accommodation to your needs.
Key Features:
Period Features: Beautiful red stone frontage, high ceilings, panel doors, and a wooden balustrade to the sweeping staircase.
Spacious Accommodation: 2 public rooms including a bright lounge with a wood-panelled bay window and open fire, plus a rear sitting/dining room with another open fire.
Modern Kitchen: Fitted with white gloss units, integrated ceramic hob, electric oven, extractor, fridge freezer, and space for washing machine and dishwasher.
Flexible Layout: 4 bedrooms, including a small room to the front that could work as a study, with the option to adapt the space to suit family needs.
Solar Panels: Eco-friendly addition for energy efficiency.
Lovely Views: Enjoy beautiful views over the rooftops to the Clyde Valley from the main bedroom and to Tinto Hill from the rear garden.
Private Garden: Fully enclosed rear garden with two large paved patio areas, perfect for dining and entertaining, plus a front garden with mature shrub borders.
Parking and Garage: Long gravel driveway with parking for several vehicles, leading to a detached single garage.
Entering Innisfree from the front, you are welcomed into a traditional vestibule, which leads into the main hallway. Here, period features are on full display, including the wooden balustrade to the sweeping staircase and the high ceilings that lend the space a sense of grandeur. The vestibule offers useful space for coats and boots, and the hallway benefits from ample storage, including a walk-in cupboard and an understairs cupboard.
To the front, the main lounge is a superbly spacious and bright room, with a gorgeous wood-panelled bay window that floods the room with natural light. The open fire adds a charming focal point to the room, creating a cosy and inviting atmosphere. At the rear of the property, a second sitting/dining room also features an open fire and provides a great space for family activities and entertaining. This room leads through to the kitchen, which is fitted with a good range of white gloss units, integrated appliances including a ceramic hob, electric oven, extractor, and fridge freezer, and has space for a washing machine and dishwasher. A side door provides easy access to the rear garden, perfect for al fresco dining. A convenient cloakroom WC is located just off the kitchen.
On the upper level, the period features continue, with the wooden balustrade running along the staircase, a stained and etched glass skylight, and panel doors. The main bedroom, positioned at the front of the property, is a magnificent and bright room, with a bay window that offers views over the rooftops to the Clyde Valley beyond. There are three further bedrooms on this floor, one of which is a small room at the front that could be used as a study, and two additional bedrooms to the side and rear. The accommodation is completed by a shower room, featuring a walk-in shower with an electric shower, a pedestal wash hand basin, and a WC.
Externally, the property is approached via a long gravel driveway that offers parking for several vehicles and leads to a detached single garage. The front garden is enclosed by a traditional low stone wall and is planted with a lawn, bordered by mature shrubs. To the rear, the garden is enclosed and offers two large, paved patio areas, ideal for dining, relaxing, and entertaining. The upper patio area, with its mature shrub borders, provides views of Tinto Hill and the surrounding farmland.
Innisfree is a substantial and character-filled family home offering fantastic potential for those looking to make their mark. With a wealth of period charm, flexible accommodation, and a great location, this property provides the perfect base for a growing family. Whether you're enjoying the views of Tinto Hill from the garden or making the most of the spacious rooms inside, Innisfree is a home that offers both comfort and possibilities.
EPC Rating: E
Key Features
- Semi-Detached Family Home
- Four Bedrooms
- Driveway leading to Garage
- Spacious accommodation and flexible layout
Property Details
- Property type: House
- Price Per Sq Foot: £214
- Approx Sq Feet: 1,259 sqft
- Council Tax Band: D
Rooms
Floorplans
Outside Spaces
Garden
Parking Spaces
Garage
Capacity: 1
Driveway
Capacity: 1
Location
The village of Thankerton is set approximately 6 miles from the thriving former market town of Biggar situated a stones’ throw from the Scottish Borders. It has long been a popular commute for those seeking country living within easy access of the City Centre. The historic town of Lanark is only a 10-minute drive away with Lanark train station giving easy access to Edinburgh and Glasgow. For Education there is a primary school in Symington and High School in Biggar. The bustling High Street boasts an excellent range of general stores, speciality retail outlets, cafes and restaurants. Biggar has a golf course, boating pond and tennis courts, along with well-patronised bowling and rugby clubs. Whatever your interest there are various clubs and associations ranging from bridge to theatre workshop, music to rambling, as well as the prize-winning Biggar and Upper Clydesdale Museum.
Properties you may like
By RE/MAX Clydesdale & Tweeddale










































