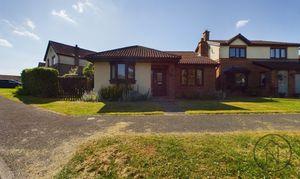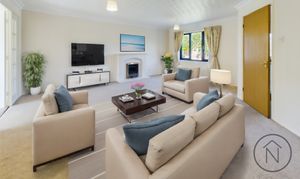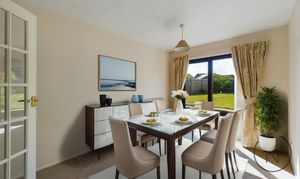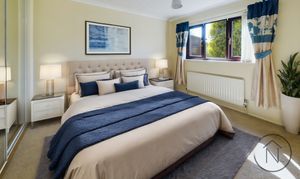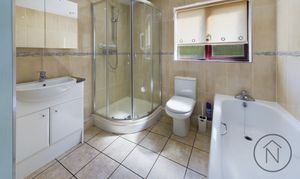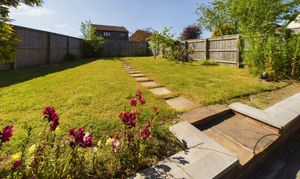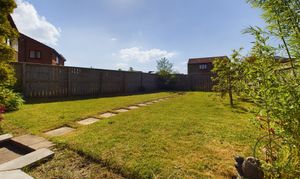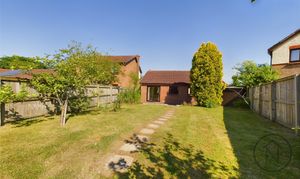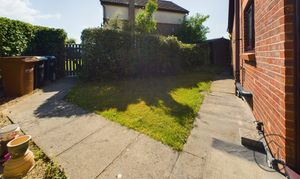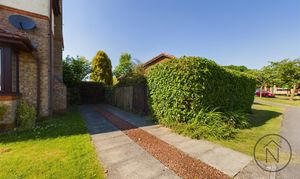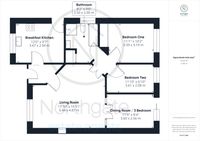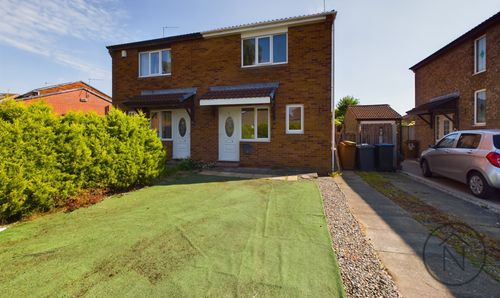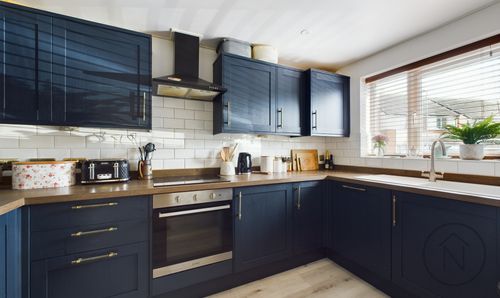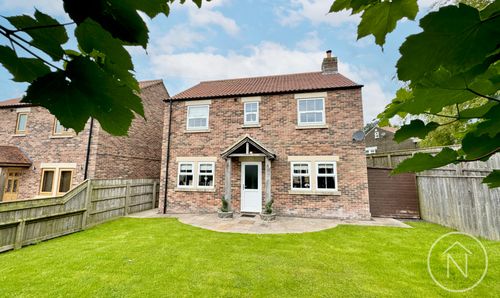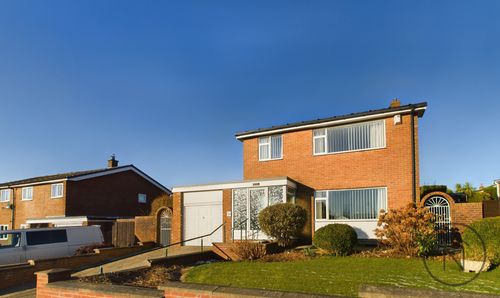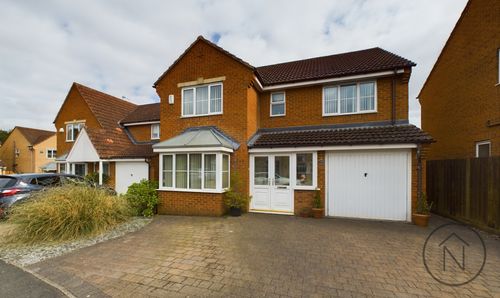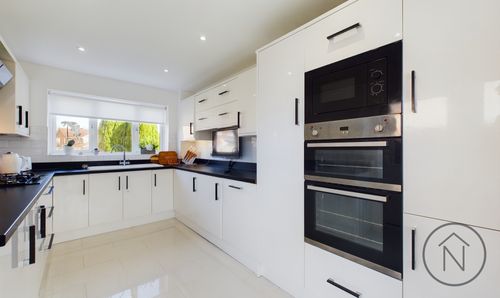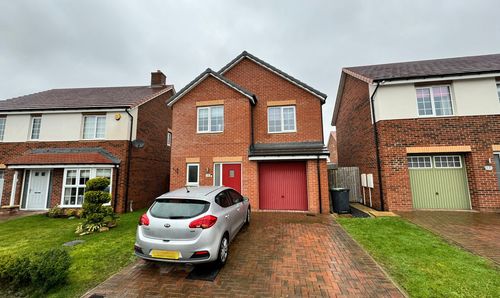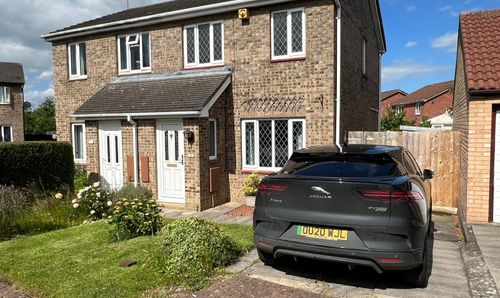Book a Viewing
2 Bedroom Detached House, Brafferton Close, Newton Aycliffe, DL5
Brafferton Close, Newton Aycliffe, DL5
.jpg)
Northgate - County Durham
Northgate Estate Agents, Suite 3
Description
Presenting a charming two-bedroom detached bungalow, ideally located in the sought-after area of Woodham.
This lovely property offers a warm and inviting ambience with virtually staged photos giving a glimpse of its potential. The interior boasts a spacious living room, dining room, and a functional breakfast kitchen, providing ample space for relaxation and entertainment.
The property also features two cosy bedrooms and a family bathroom, perfect for a small family or retirees seeking comfort and convenience. Externally, the bungalow comes with well-maintained gardens to the front, side, and rear, mainly laid to lawn, creating a peaceful outdoor retreat.
A generous double-length driveway offers plenty of parking space, adding to the convenience of this lovely home.
There is also potential to extend the property, subject to obtaining necessary planning consents, allowing for further customisation to suit individual needs.
This delightful property presents a unique opportunity for those seeking a peaceful retreat while still being conveniently located near amenities and transport links. Don't miss out on the chance to make this property your own and enjoy the tranquillity of Woodham living at its finest.
EPC Rating: C
Key Features
- Two Bedroom Detached Bungalow
- Living Room, Dining Room, Breakfast Kitchen
- Two bedrooms and a family bathroom
- Double length driveway
- Externally gardens to front side and rear mainly laid to lawn
- Energy efficiency Rating: C
- Potential to extend subject to necessary planning consents
Property Details
- Property type: Detached House
- Price Per Sq Foot: £232
- Approx Sq Feet: 797 sqft
- Plot Sq Feet: 4,542 sqft
- Council Tax Band: C
Rooms
Living Room
17'10" x 15'11" (5.44 x 4.87 m)
Breakfast Kitchen
12'0" x 9'7" (3.67 x 2.94 m)
Dining Room / 3 Bedroom
11'9" x 8'4" (3.60 x 2.56 m)
Bedroom One
11'1" x 10'2" (3.39 x 3.10 m)
Bedroom Two
11'10" x 6'10" (3.61 x 2.08 m)
Bathroom
8'2" x 9'6" (2.50 x 2.90 m)
Floorplans
Outside Spaces
Garden
Parking Spaces
Driveway
Capacity: 2
Location
Properties you may like
By Northgate - County Durham
