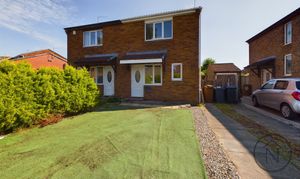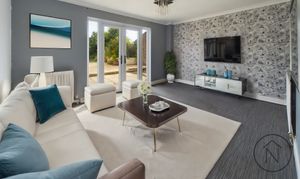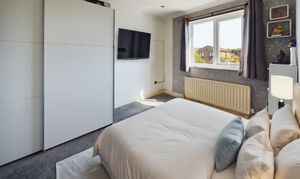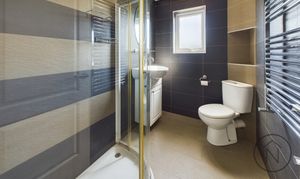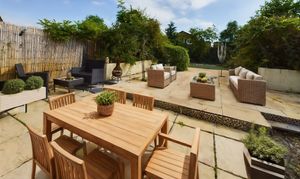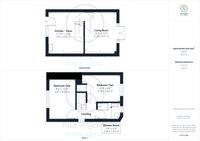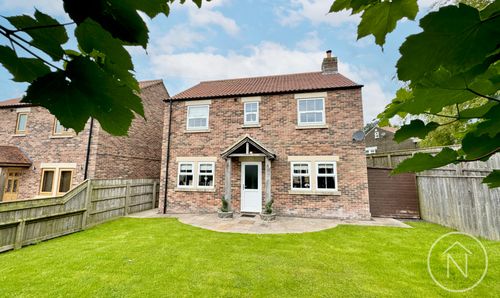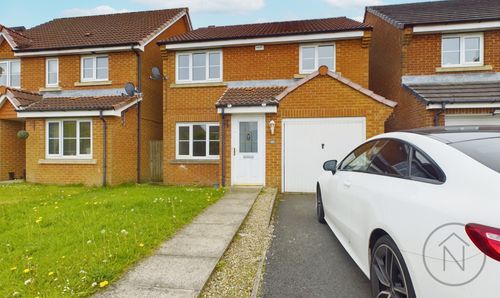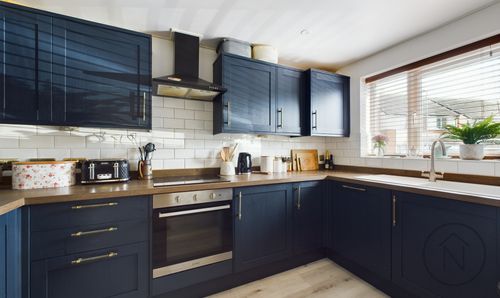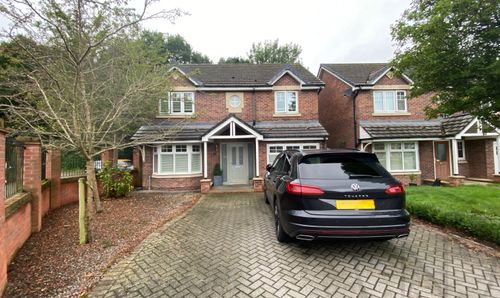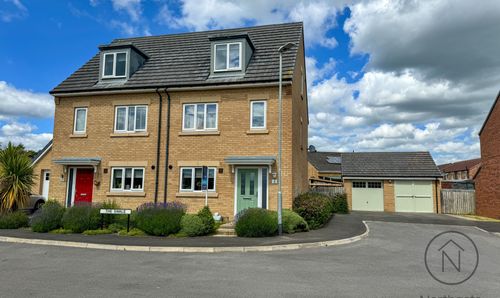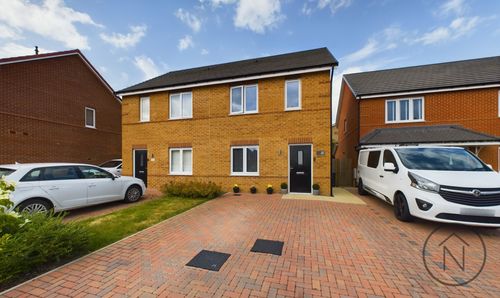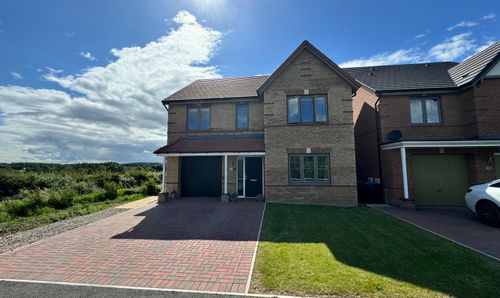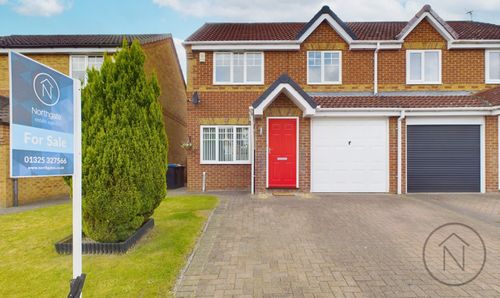Book a Viewing
Online bookings for viewings on this property are currently disabled.
To book a viewing on this property, please call Northgate - County Durham, on 01325 728333.
For Sale
£115,000
In Excess of
2 Bedroom Semi-Detached House, Layton Court, Newton Aycliffe, DL5
Layton Court, Newton Aycliffe, DL5
.jpg)
Northgate - County Durham
Northgate Estate Agents, Suite 3
Description
Situated in the sought-after location of Woodham, this two-bedroom semi-detached property presents a fantastic refurbishment opportunity. The virtually staged photographs offer a glimpse of its potential, showcasing a kitchen diner, a cosy living room with patio doors, and two well-proportioned bedrooms alongside a convenient shower room on the first floor. The property boasts ample external space with an artificial lawn and driveway at the front, while the expansive rear garden offers great potential for outdoor living, perfect for enjoying al fresco dining. A large patio area that provides a wonderful backdrop for relaxation and entertaining.
Don't miss this opportunity to put your stamp on this charming property and transform it into your dream home. Book a viewing today and unlock the potential that this property holds.
EPC Rating: C
Don't miss this opportunity to put your stamp on this charming property and transform it into your dream home. Book a viewing today and unlock the potential that this property holds.
EPC Rating: C
Key Features
- Virtually staged photographs for example and illustration purposes only.
- Property requires some updating and refurbishing
- Two bedroom semidetached property, situated in the popular location of Woodham
- Kitchen diner, living room with patio doors
- Two bedrooms and a shower room to the first floor
- Externally, to the front artificial lawn and driveway leading to side, a large patio style rear garden .
- Potential to extend, subject to necessary, planning and building consents
- Energy efficiency rating:
Property Details
- Property type: Semi-Detached House
- Price Per Sq Foot: £191
- Approx Sq Feet: 603 sqft
- Plot Sq Feet: 2,250 sqft
- Property Age Bracket: 1970 - 1990
- Council Tax Band: A
Rooms
Kitchen / Diner:
11'10" x 14'3" (3.61 x 4.35 m)
Living Room:
10'9" x 14'1" (3.28 x 4.31 m)
First Floor:
Bedroom One:
8'6" x 13'3" (2.61 x 4.05 m)
Bedroom Two:
10'9" x 8'8" (3.28 x 2.65 m)
Shower Room:
7'8" x 5'3" (2.36 x 1.62 m)
NOTE:
This property sale is pending the granting of probate.
Floorplans
Outside Spaces
Garden
Parking Spaces
Driveway
Capacity: 2
Location
Properties you may like
By Northgate - County Durham
Disclaimer - Property ID e3676785-a687-4195-a7f7-74af8a640db1. The information displayed
about this property comprises a property advertisement. Street.co.uk and Northgate - County Durham makes no warranty as to
the accuracy or completeness of the advertisement or any linked or associated information,
and Street.co.uk has no control over the content. This property advertisement does not
constitute property particulars. The information is provided and maintained by the
advertising agent. Please contact the agent or developer directly with any questions about
this listing.
