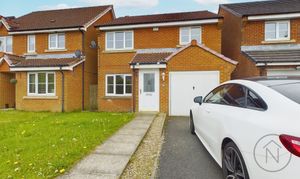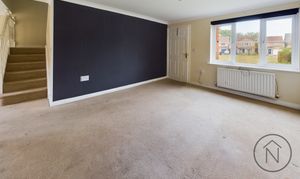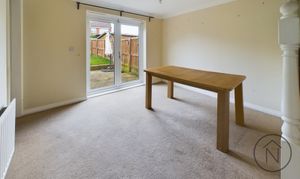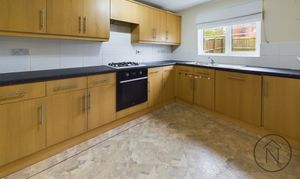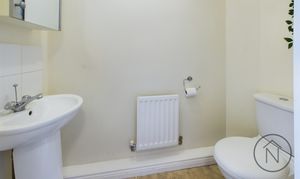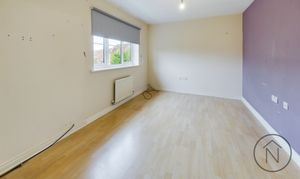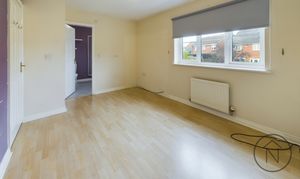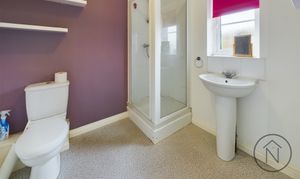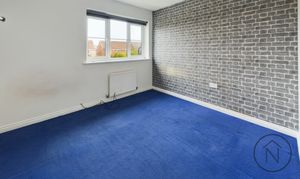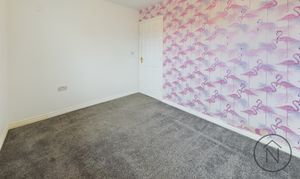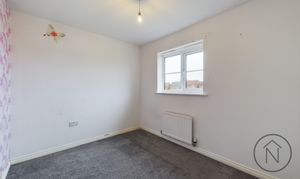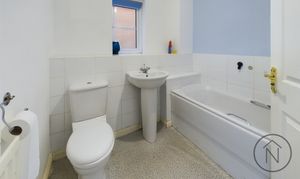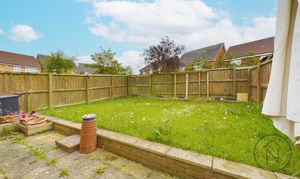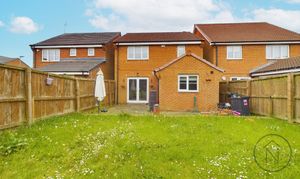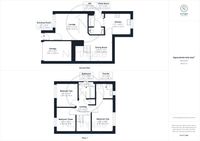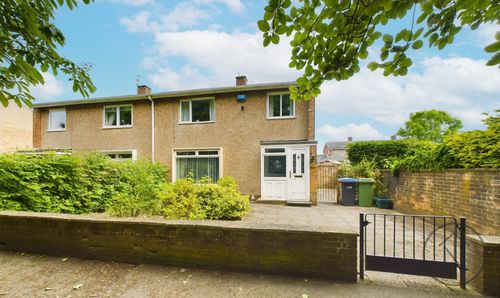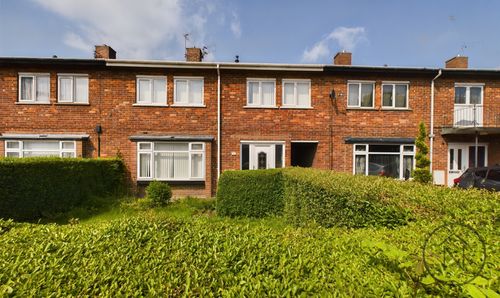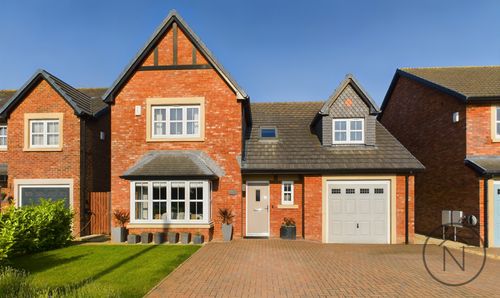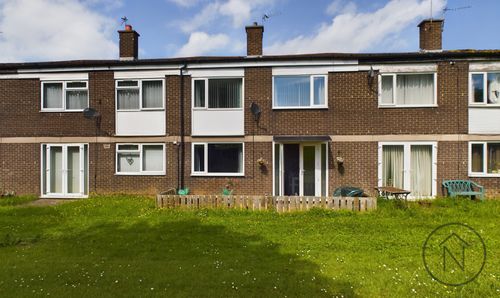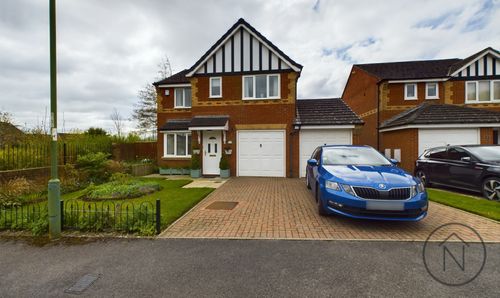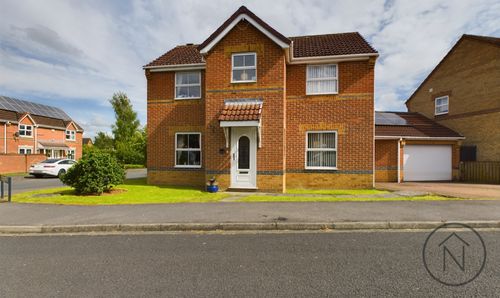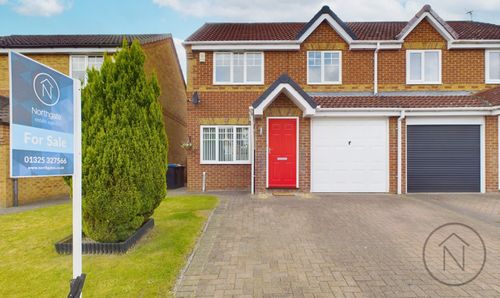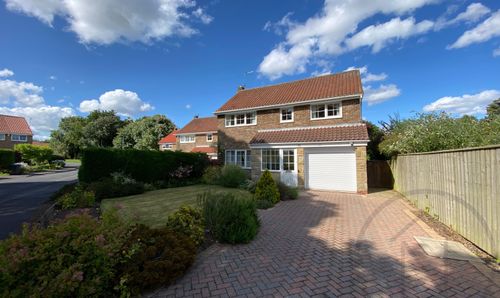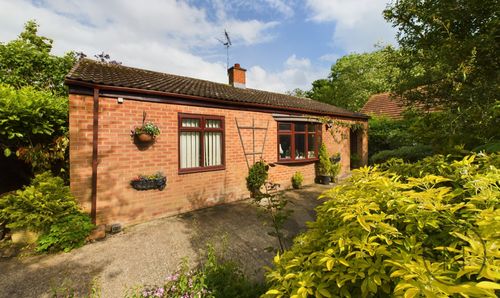Book a Viewing
3 Bedroom Detached House, Lapwing Court, Haswell, DH6
Lapwing Court, Haswell, DH6
.jpg)
Northgate - County Durham
Northgate Estate Agents, Suite 3
Description
Presenting a fantastic opportunity to purchase a three-bedroom detached house, this property is perfect for those looking to create their dream family home. This is an ex rental property and the owner has priced accordingly for a quick sale.
Boasting ample space and a versatile layout, the property features an inviting entrance hall, a spacious lounge seamlessly flowing into the dining room, and a modern kitchen equipped with a range of eye-level and base units, generous worktop space, and integrated appliances, all open plan to the utility room. The ground floor also includes a convenient W.C.
On the first floor, you'll find three well-proportioned bedrooms, including a luxurious master bedroom with an ensuite shower room, and a family bathroom.
Externally, the property offers a gardens to front and rear laid to lawn - driveway leading to an integral garage. Situated in an ideal location, it is only 20 minutes from Durham city centre, with easy access to the A1(M) and A19, ensuring excellent connectivity. This is an exceptional chance to secure a property with fantastic potential in a prime location.
EPC Rating: C
Key Features
- Spacious Three-Bedroom Detached Home
- Prime Location: Only 20 minutes from Durham city centre with easy access to the A1(M) and A19
- Lounge Open Plan To Dining Room
- Ground Floor W.C. - First Floor Family Bathroom & Ensuite Shower Room
- Great Potential: With a touch of refurbishment, this property promises to be transformed into a stunning family home
- Energy efficiency rating: TBC
Property Details
- Property type: Detached House
- Price Per Sq Foot: £141
- Approx Sq Feet: 1,066 sqft
- Plot Sq Feet: 10,968 sqft
- Council Tax Band: C
Rooms
Entrance Porch
4'6" x 3'4" (1.39 x 1.04 m)
Lounge
13'9" x 11'8" (4.20 x 3.57 m)
Dining Room
12'5" x 11'2" (3.79 x 3.40 m)
Kitchen
11'1" x 8'11" (3.39 x 2.72 m)
Utility Room:
6'7" x 5'0" (2.03 x 1.53 m)
WC
6'9" x 3'1" (2.07 x 0.95 m)
Landing
Bedroom One
9'4" x 13'8" (2.84 x 4.17 m)
Ensuite
7'3" x 6'9" (2.22 x 2.06 m)
Bedroom Two
9'4" x 10'2" (2.85 x 3.10 m)
Bedroom Three
8'2" x 10'4" (2.50 x 3.17 m)
Bathroom
7'1" x 6'0" (2.18 x 1.84 m)
Garage
12'5" x 8'7" (3.81 x 2.62 m)
Floorplans
Location
Properties you may like
By Northgate - County Durham
