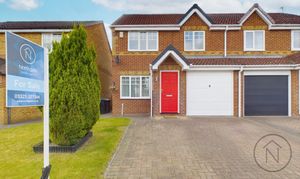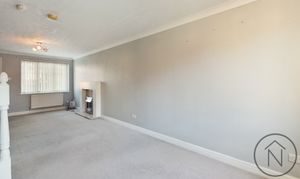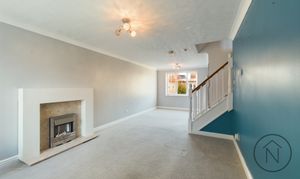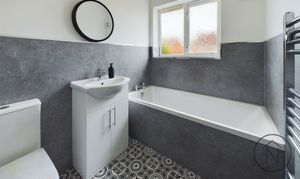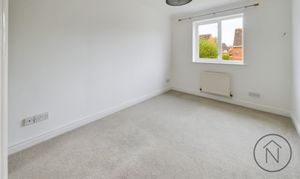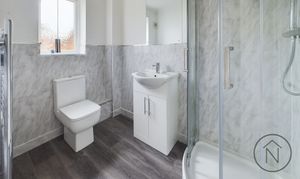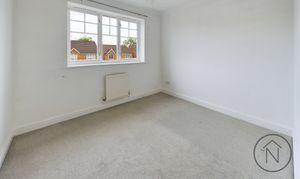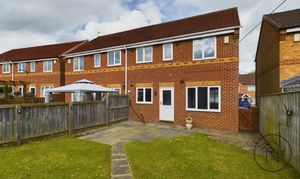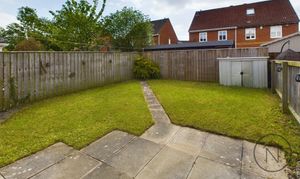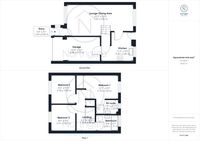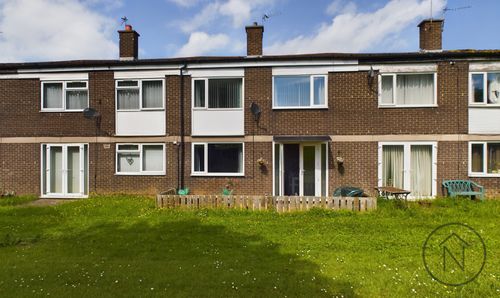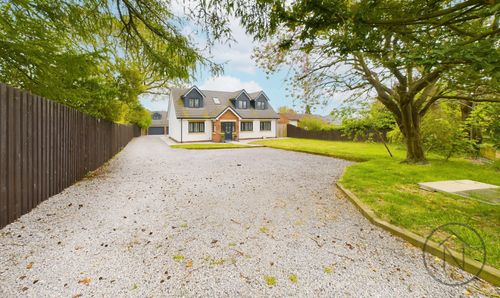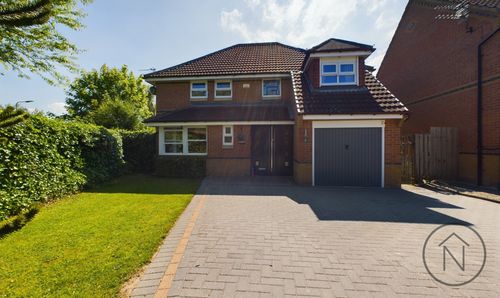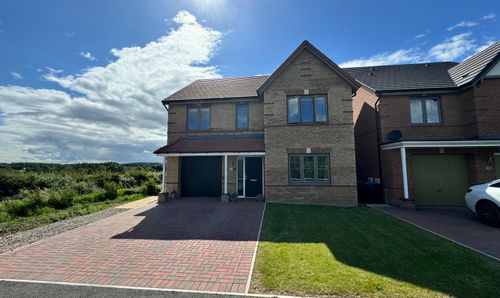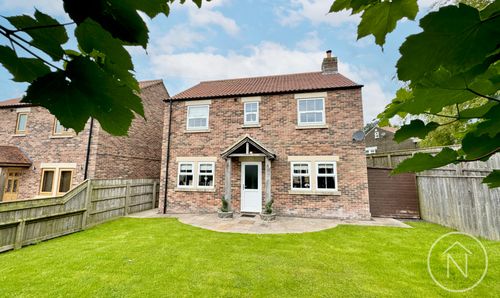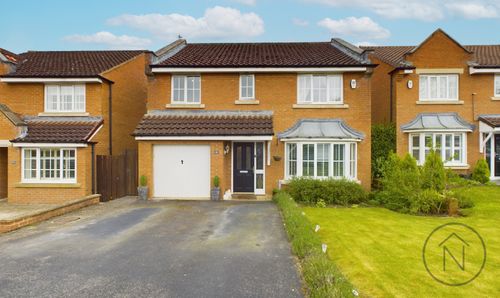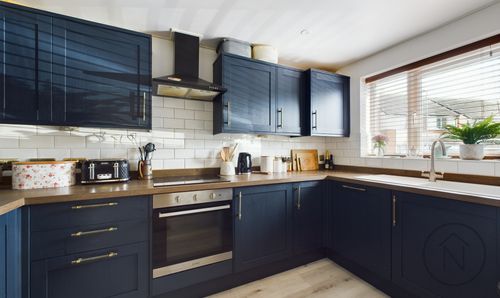Book a Viewing
3 Bedroom Semi-Detached House, Hamsterley Road, Newton Aycliffe, DL5
Hamsterley Road, Newton Aycliffe, DL5
.jpg)
Northgate - County Durham
Northgate Estate Agents, Suite 3
Description
This three-bedroom semi-detached house offers a spacious and comfortable living environment. The ground floor of the home comprises: Entrance Vestibule, Spacious Lounge/Diner, Kitchen with door to rear garden and door to integrated garage. The upper floor offers a master bedroom with an en-suite refurbished in 2023, Family Bathroom recently refurbished, two additional well-proportioned bedrooms, and a family bathroom. Newly fitted gas central heating system, serving, heating and hot water.
Externally the property boasts a well-maintained rear garden, offering an ideal space for outdoor activities and relaxation. The garden is private and provides a serene environment for enjoying the fresh air. There is a double drive, providing ample space for parking multiple vehicles along with the garage. This property offers a perfect blend of indoor and outdoor living, making it an ideal option for families, professionals, or anyone seeking a comfortable and versatile home. With its desirable location and excellent access to local amenities and transport links, this property presents an opportunity not to be missed.
Please call the office to arrange a viewing.
EPC Rating: D
Key Features
- Three Bedroom Semi-Detached
- Master Bedroom & En-suite
- Lounge/Diner
- Garage & Double Drive
- Rear Garden
- Energy Efficiency Rating: D
Property Details
- Property type: Semi-Detached House
- Price Per Sq Foot: £180
- Approx Sq Feet: 915 sqft
- Plot Sq Feet: 1,991 sqft
- Property Age Bracket: 2000s
- Council Tax Band: C
Rooms
Lounge/Dining Area
7.09m x 3.28m
Kitchen
3.40m x 2.97m
Garage
4.98m x 2.49m
Entry
1.02m x 0.94m
Landing
1.88m x 4.34m
En-suite
2.36m x 1.50m
Bedroom 1
3.68m x 2.51m
Bedroom 2
2.54m x 3.00m
Bedroom 3
2.57m x 2.87m
Bathroom
2.34m x 1.70m
Floorplans
Outside Spaces
Garden
Rear garden
Parking Spaces
Garage
Capacity: N/A
Driveway
Capacity: N/A
Location
Properties you may like
By Northgate - County Durham
