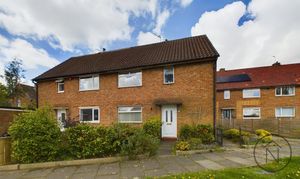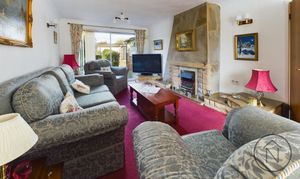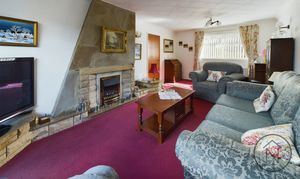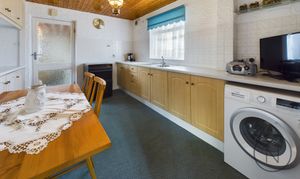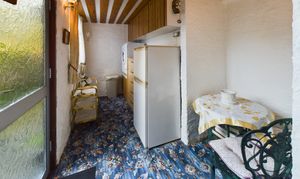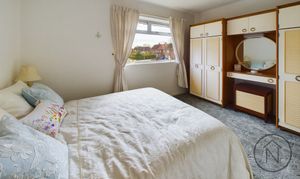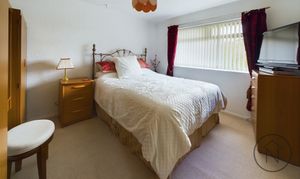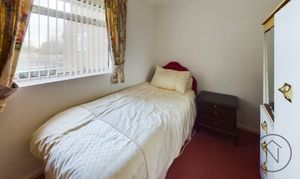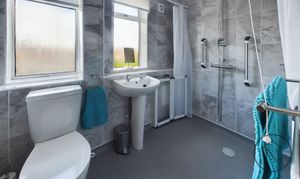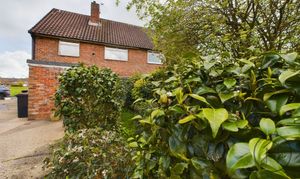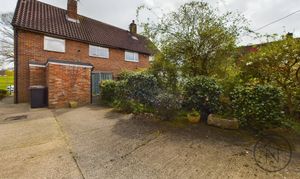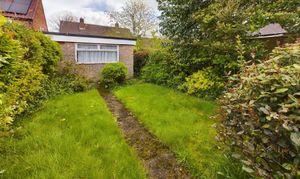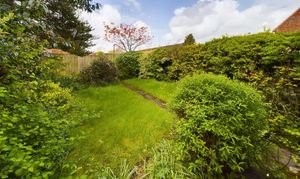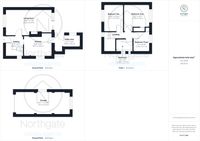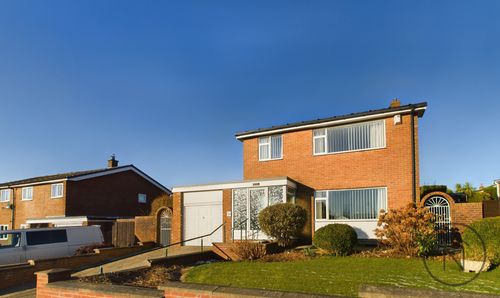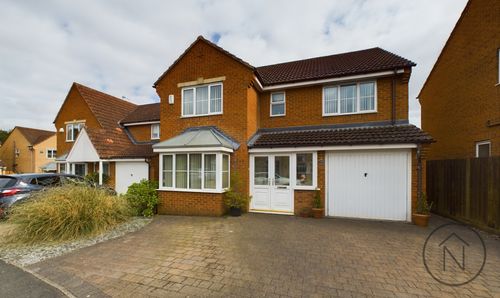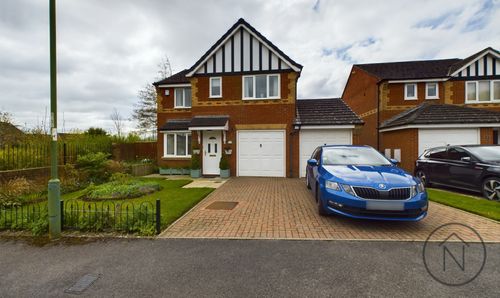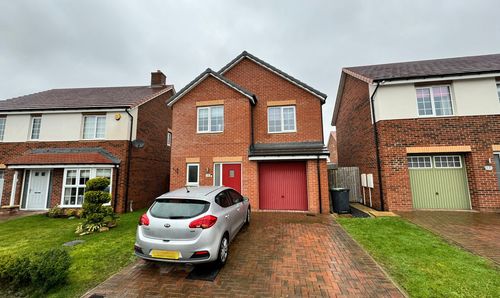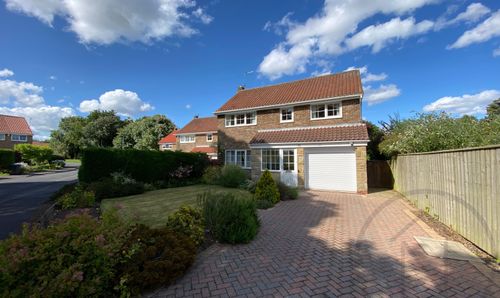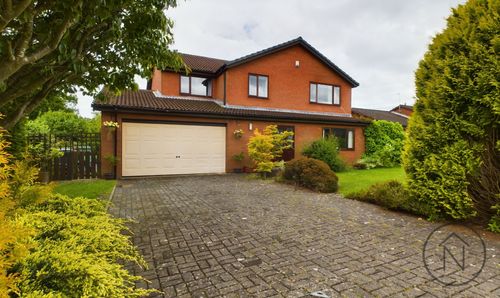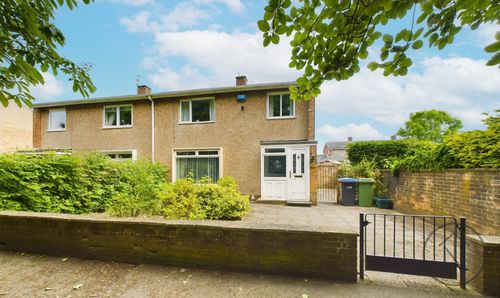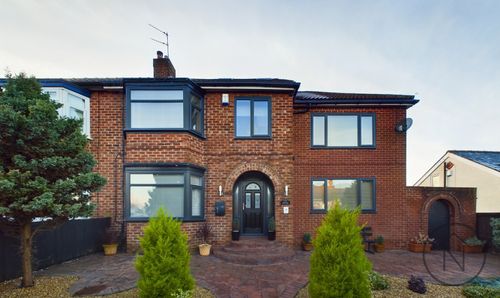Book a Viewing
3 Bedroom Semi-Detached House, Ritson Road, Newton Aycliffe, DL5
Ritson Road, Newton Aycliffe, DL5
.jpg)
Northgate - County Durham
Northgate Estate Agents, Suite 3
Description
Presenting a wonderful opportunity to acquire a charming three-bedroom family home in a popular location of Newton Aycliffe, this property which is on the market for offers between £115,000 - £125,000 is ideal for those looking to put their personal touch on a property.
As you step inside, you are greeted by a spacious entrance hall leading to the lounge. The kitchen-diner offers ample space, complemented by a convenient utility area. A newly fitted wet room and three good size bedrooms to the first floor. Additionally, the property boasts a large single garage, a driveway for off-road parking, and gardens, creating a lovely outdoor space for enjoyment.
Offered with no onward chain, this property presents a rare opportunity to tailor a home to your own specifications, Book your viewing today to explore the potential of this home.
Key Features
- Three Bedroom Family Home
- Lounge, Kitchen, Utility area
- Newly Fitted Wet Room
- Large Single Garage, Driveway and Gardens
- Energy efficiency rate: TBC
- Loft space is fully boarded
Property Details
- Property type: Semi-Detached House
- Price Per Sq Foot: £101
- Approx Sq Feet: 1,141 sqft
- Property Age Bracket: 1940 - 1960
- Council Tax Band: B
Rooms
Entrance Hallway
Living Room:
20'4" x 11'8" (6.20m x 3.56m)
Kitchen:
12'8" x 9'2" (3.86m x 2.79m)
Utility Area:
11'7" x 5'3" (3.53m x 1.60m)
First Floor
Bedroom One:
11'7" x 10'1" (3.53m x 3.07m)
Bedroom Two:
8'10" x 12'2" (2.69m x 3.71m)
Bedroom Three:
7'2" x 8'10" (2.18m x 2.69m)
Bathroom (Wetroom):
7'9" x 5'11" (2.36m x 1.80m)
Garage:
24'11" x 10'6" (7.59m x 3.20m)
Floorplans
Outside Spaces
Garden
Garden Front & Rear
Parking Spaces
Garage
Capacity: 1
Larger than average Garage: 24'11" x 10'6" (7.59m x 3.20m).
Driveway
Capacity: 1
Share-drive leads to parking in front of the garage.
Location
Properties you may like
By Northgate - County Durham
