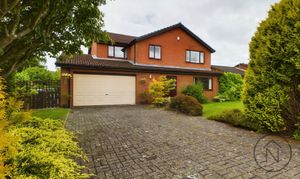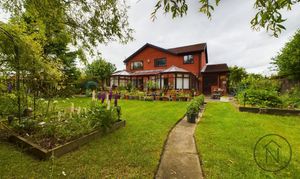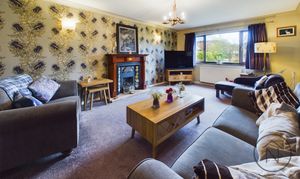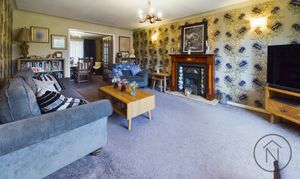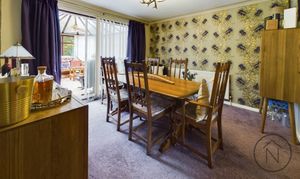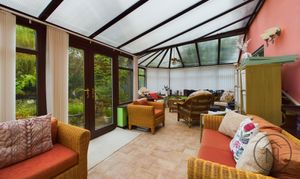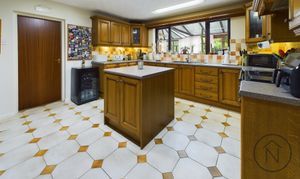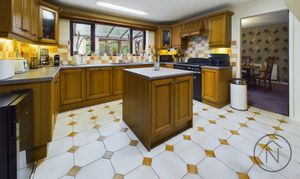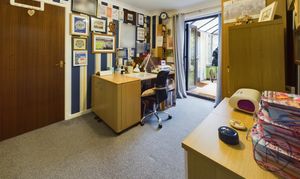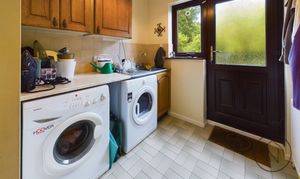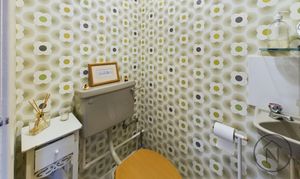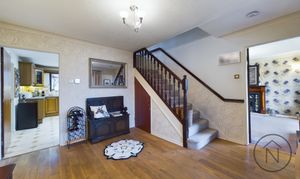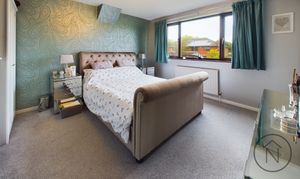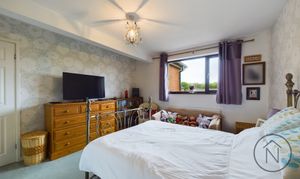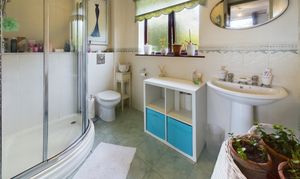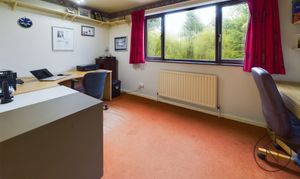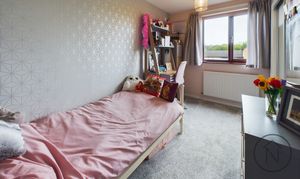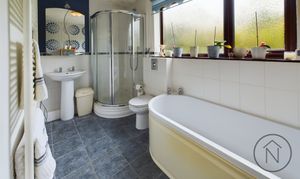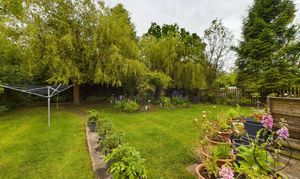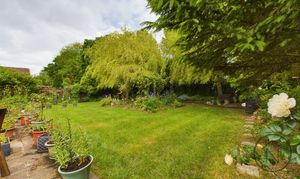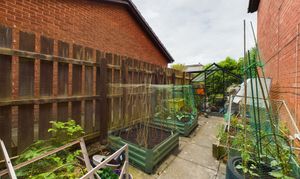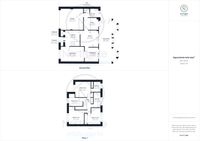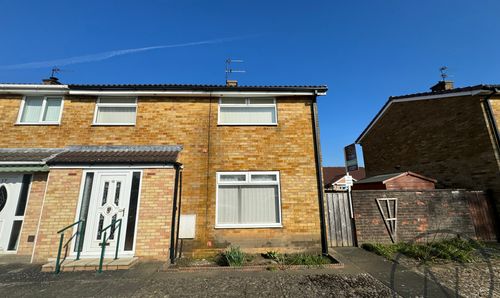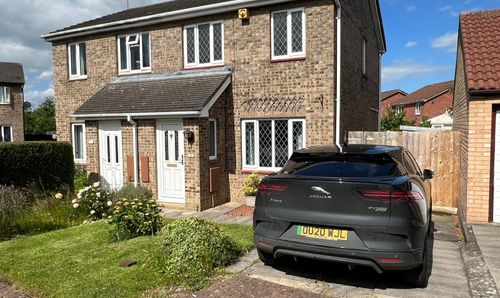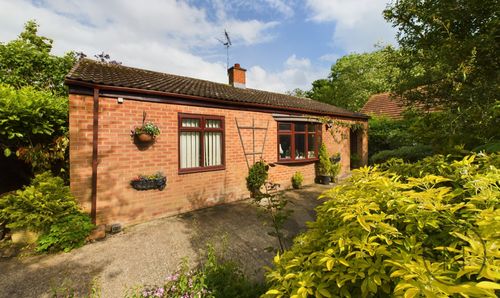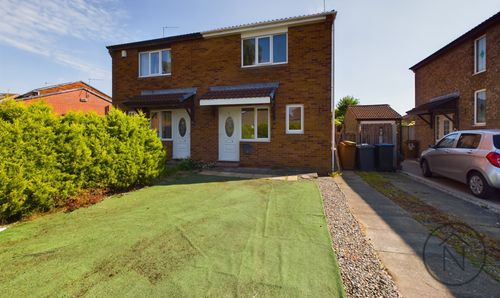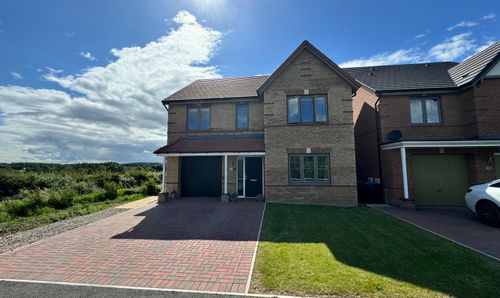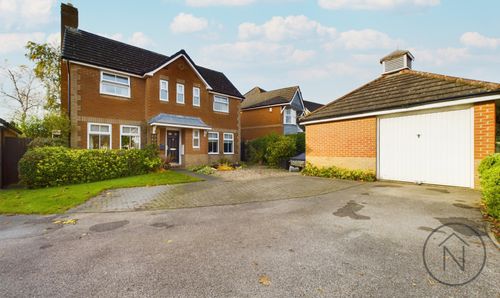Book a Viewing
4 Bedroom Detached House, The Bridle, Newton Aycliffe, DL5
The Bridle, Newton Aycliffe, DL5
.jpg)
Northgate - County Durham
Northgate Estate Agents, Suite 3
Description
Welcome to this large four-bedroom detached family home, perfectly situated in the desirable area of Woodham. The property offers spacious and versatile living spaces.
On the ground floor, you'll find a welcoming entrance vestibule that leads to a large entrance hall with stairs to the first floor. The spacious living room benefits from ample natural light, and double doors open to a dining room, which has access to a large conservatory through sliding patio doors. The expansive conservatory overlooks the garden and is perfect for relaxation and entertaining. The kitchen features a central island and a range of appliances. Additionally, there is a versatile room that can serve as a study or crafts room, a convenient utility room, and w.c. with wash hand basin.
The first floor includes a generous master bedroom with built-in wardrobes, and ensuite shower room. Two additional double bedrooms, and one single bedroom, all with built-in wardrobes. The family bathroom completes the first floor.
Externally, the property boasts a block-paved driveway leading to a large integral garage. The front garden is well-maintained with a lawn area and a variety of shrubs and trees. The large rear garden features a patio area, lawn, and planted beds with a variety of plants, shrubs and trees. Additionally, there is a greenhouse and a vegetable planting area.
This exceptional property with a prime location, making it an ideal family home with great potential to make it your own. Contact us today to arrange a viewing.
Key Features
- Large Four-Bedroom Detached Family Home, Situated in Desirable Woodham area
- Spacious living room, dining room, and expansive conservatory.
- Study/crafts room, utility room, and kitchen
- Generous Bedrooms: Master with ensuite, plus three additional bedrooms.
- Beautiful Gardens: Driveway, garage, well-kept front garden, and large rear garden.
Property Details
- Property type: Detached House
- Price Per Sq Foot: £158
- Approx Sq Feet: 2,465 sqft
- Plot Sq Feet: 9,418 sqft
- Council Tax Band: F
Rooms
Entrance
0.87m x 2.39m
Hallway
3.57m x 3.85m
Living Room
5.72m x 3.69m
Dining Room
3.45m x 3.52m
Conservatory
3.28m x 9.99m
Study/Crafts Room
3.40m x 2.71m
Kitchen
4.41m x 4.02m
Utility room
1.95m x 2.12m
WC
1.39m x 0.99m
Landing
Bedroom One
3.84m x 3.59m
En-suite
1.82m x 2.54m
Bedroom Two
3.95m x 3.69m
Bedroom Three
3.32m x 4.15m
Bedroom Four
3.54m x 2.13m
Family Bathroom
1.71m x 3.39m
Floorplans
Outside Spaces
Garden
Parking Spaces
Garage
Capacity: 2
Driveway
Capacity: 2
Location
Properties you may like
By Northgate - County Durham
