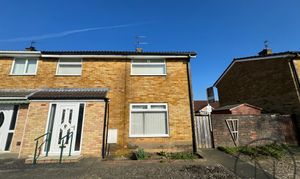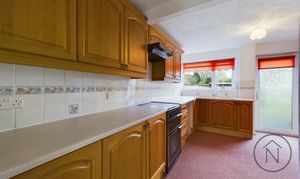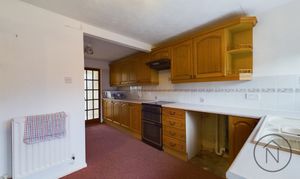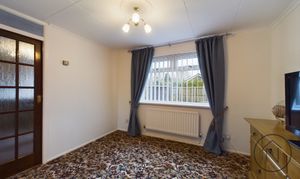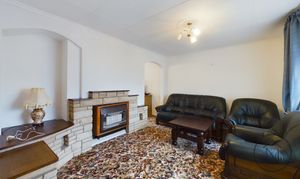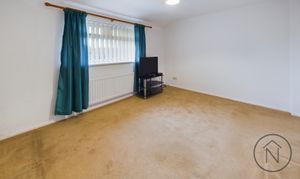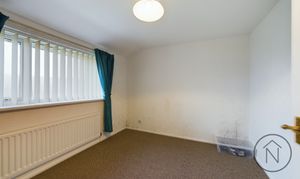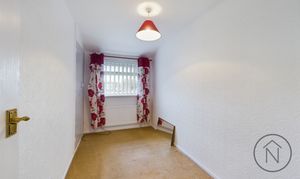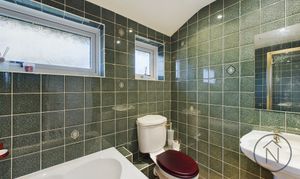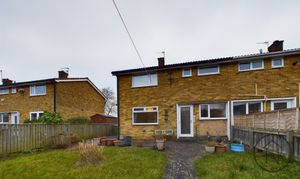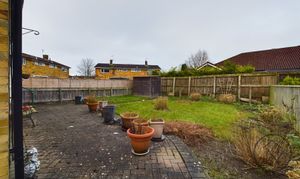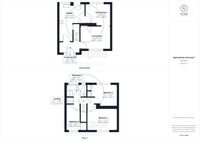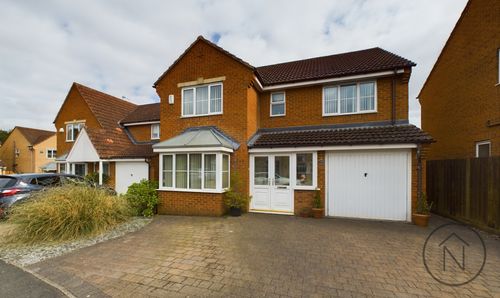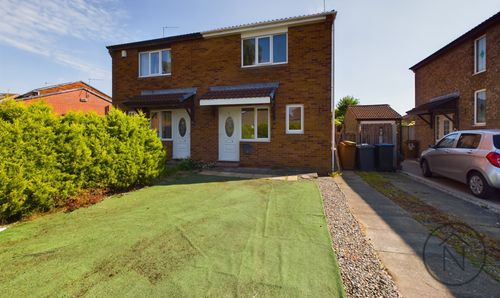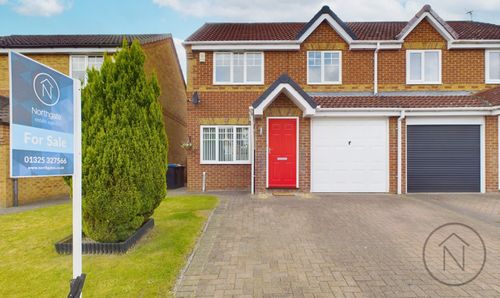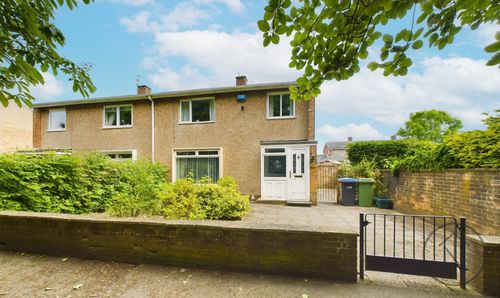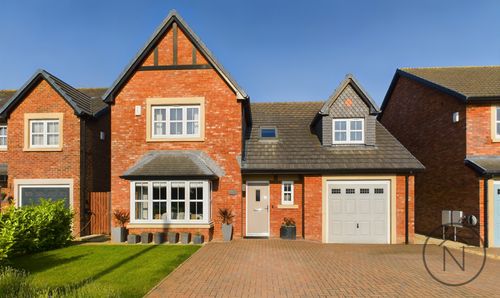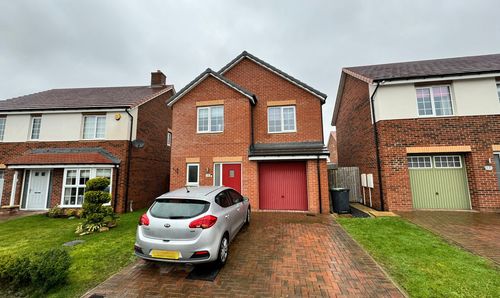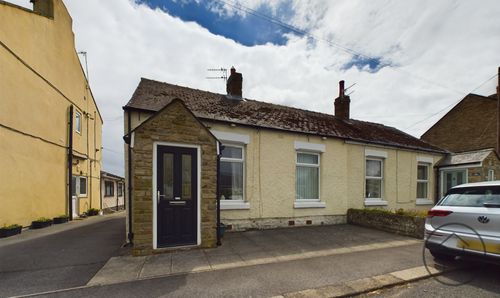Book a Viewing
3 Bedroom Semi-Detached House, Pease Way, Newton Aycliffe, DL5
Pease Way, Newton Aycliffe, DL5
.jpg)
Northgate - County Durham
Northgate Estate Agents, Suite 3
Description
This 3-bedroom mid-terraced property on the market for offers between £115,000 - £125,000 is an ideal buy for someone the heart of the town. Situated just a short walk away from the bustling town centre and conveniently close to doctors' offices, this house offers not only a convenient location but also a comfortable and spacious place to call home.
As you step inside, you will be greeted by the spacious entrance hall leading to seperate lounge and dining rooms and a good sized kitchen.
Moving upstairs, you will discover three generously sized bedrooms, ideal for a growing family or those in need of additional room for guests or a home office. Each bedroom is flooded with natural light, enhancing the sense of space and tranquillity.
Outdoors, the property boasts a lovely rear garden, providing the perfect retreat for outdoor gatherings, barbeques, or simply unwinding after a long day.
Overall, this charming 3-bedroom mid-terraced property is ideal for those seeking a comfortable and well-located home within easy reach of the town centre. The combination of spacious interiors, delightful rear garden, makes this house a truly enticing prospect for any discerning buyer. Don't miss out on this unique opportunity to view and secure a place that you can proudly call home.
Key Features
- Seperate Reception Rooms
- Short Walk From Town Centre & Doctors
- Three Good Sized Bedrooms
- Rear Gardens
- Energy Efficiency Rating: E
Property Details
- Property type: Semi-Detached House
- Plot Sq Feet: 2,045 sqft
- Council Tax Band: A
Rooms
Entrance Hall
2.64m x 1.42m
Lounge
3.94m x 2.97m
Dining Room
3.28m x 2.87m
Kitchen
3.40m x 4.95m
Landing
2.72m x 0.81m
Bathroom
2.64m x 1.63m
Bedroom 1
3.94m x 3.00m
Bedroom 2
3.38m x 2.90m
Bedroom 3
3.43m x 1.83m
Floorplans
Outside Spaces
Garden
rear garden
Location
Properties you may like
By Northgate - County Durham
