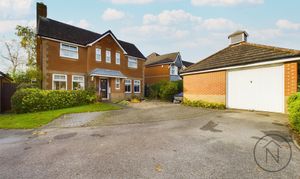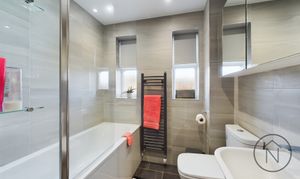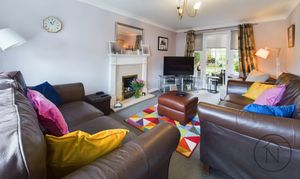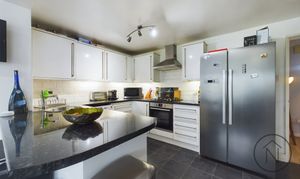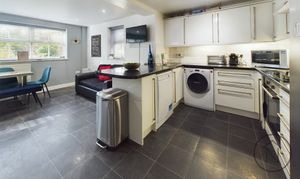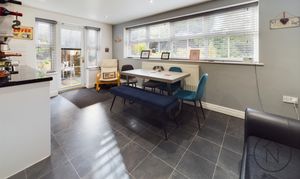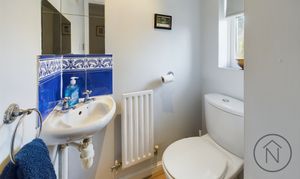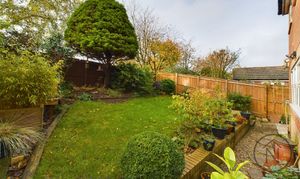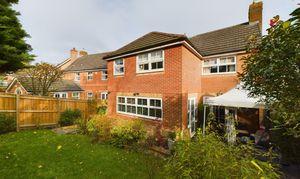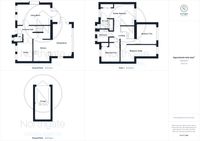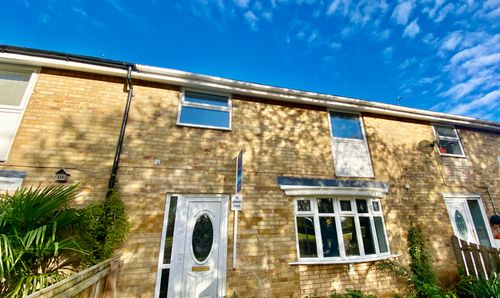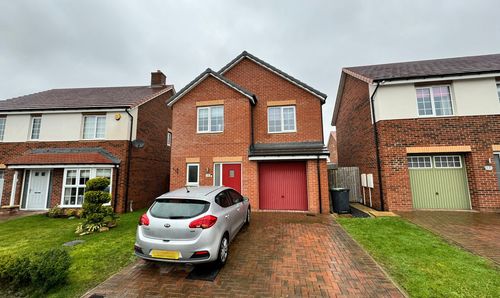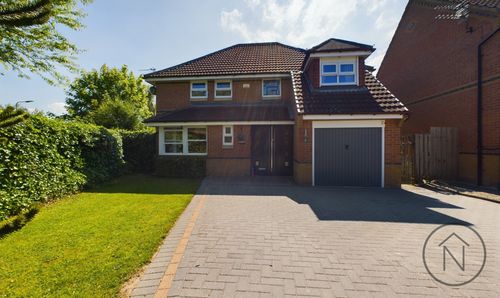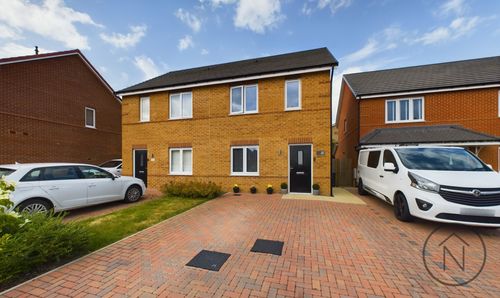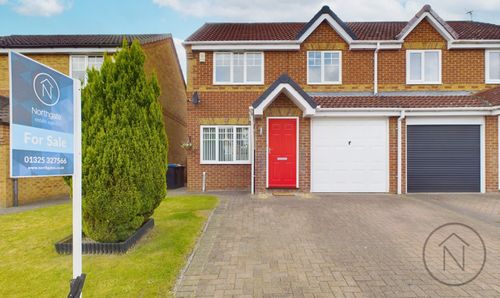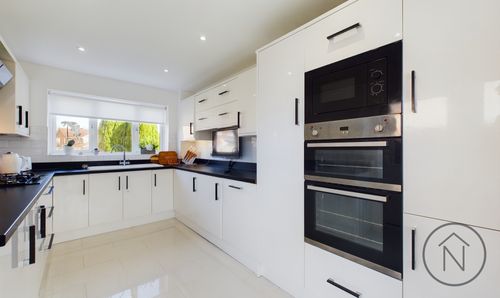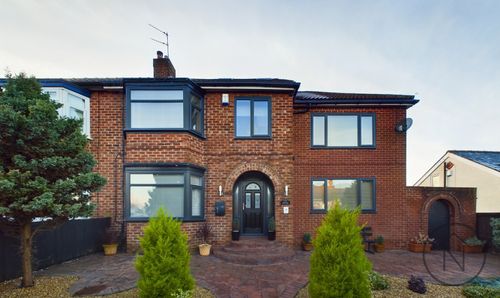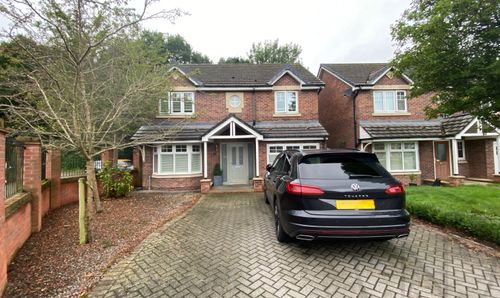Book a Viewing
4 Bedroom Detached House, Oakwood Drive, Darlington, DL1
Oakwood Drive, Darlington, DL1
.jpg)
Northgate - County Durham
Northgate Estate Agents, Suite 3
Description
This charming four-bedroom extended detached family home is situated in a desirable Ashbrooke Development, offering spacious and comfortable living spaces for a growing family. With tasteful features and modern amenities, this property is perfect for those seeking a comfortable and practical home.
A warm welcome awaits as you step into the inviting entrance hall, providing access to various parts of the house.
The lounge boasts a feature gas open fire, creating a cozy atmosphere during colder evenings. Large windows allow natural light to flood the room, and a patio door opens to the rear garden, providing a seamless indoor-outdoor connection.
The well-appointed kitchen features a range of base and eye level units, ample worktop space, and a convenient breakfast bar. It is equipped with built-in electric oven, and gas hob with an extractor hood. Space for American fridge freezer, There is also plumbing for an automatic washing machine and dishwasher.
The open-plan dining room, with its patio door to the side and windows overlooking the garden, is an ideal space for family meals and entertaining.
A dedicated study area is located at the front of the house, providing a quiet space for work or study.
Ground Floor W.C.: A practical addition for your convenience.
First floor landing leading to; The spacious master bedroom includes a dressing area and a recently fitted ensuite shower room, offering a private retreat. There are three additional good-sized bedrooms, ensuring plenty of space for family members or guests. The family bathroom has also been newly fitted, featuring modern fixtures and fittings.
Externally: The property offers a large driveway and a single garage at the front, providing ample parking and storage space. The rear garden is private and mainly laid to lawn, with a decking area, planted borders with shrubs and trees, and is enclosed by timber fencing.
This delightful family home offers a perfect blend of comfortable living spaces, modern amenities, and a convenient location. Don't miss the opportunity to make it your own. Contact us today to arrange a viewing and experience all that this property has to offer.
EPC Rating: C
Key Features
- Charming 4-bed extended detached family home in Ashbrooke Development.
- Lounge with feature gas open fire and patio door to the rear garden.
- Well-appointed kitchen with modern amenities, including a breakfast bar.
- Open-plan dining room for family meals and entertaining.
- Dedicated study area, spacious bedrooms, and newly fitted ensuite and family bathroom.
- Energy Efficiency Rating: C
Property Details
- Property type: Detached House
- Price Per Sq Foot: £198
- Approx Sq Feet: 1,389 sqft
- Plot Sq Feet: 3,789 sqft
- Property Age Bracket: 1990s
- Council Tax Band: D
Rooms
Hallway
Living Room
5.09m x 3.12m
Kitchen
2.51m x 4.28m
Dining Room
2.97m x 4.93m
Study
2.39m x 2.86m
First Floor Landing
Master Bedroom
3.10m x 3.24m
Master Bedroom Dressing Area
2.02m x 1.55m
Ensuite
2.12m x 1.44m
Bedroom Two
2.98m x 3.04m
Bedroom Three
5.47m x 1.76m
Bedroom Four
2.83m x 2.89m
Family Bathroom
2.47m x 1.92m
Floorplans
Outside Spaces
Garden
Parking Spaces
Garage
Capacity: 1
8ft6 X 17ft11 (2.60m x 5.47m
Off street
Capacity: 3
Driveway to front providing ample parking.
Location
Properties you may like
By Northgate - County Durham
