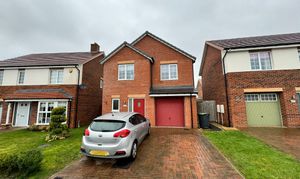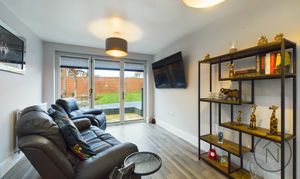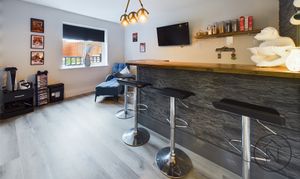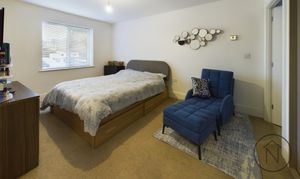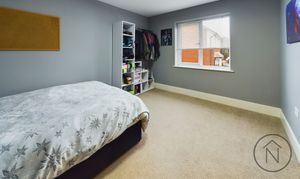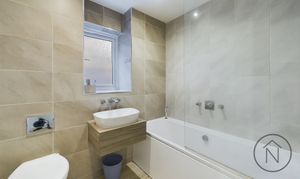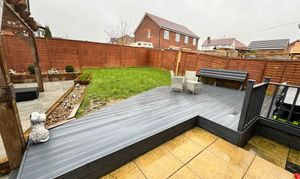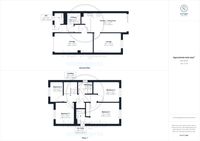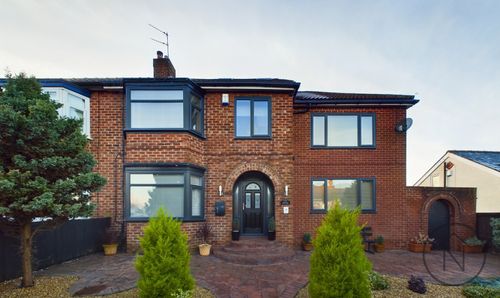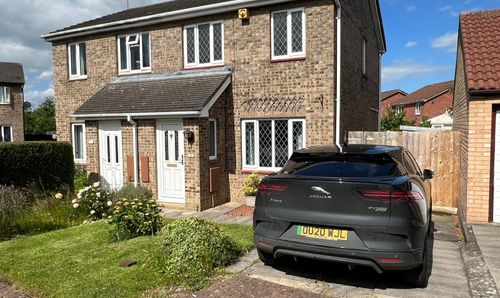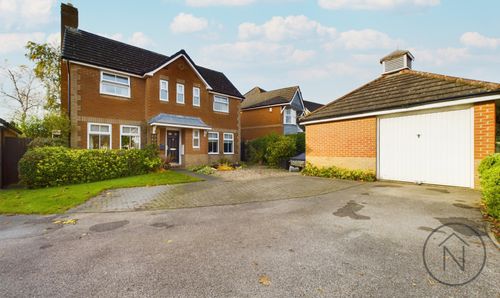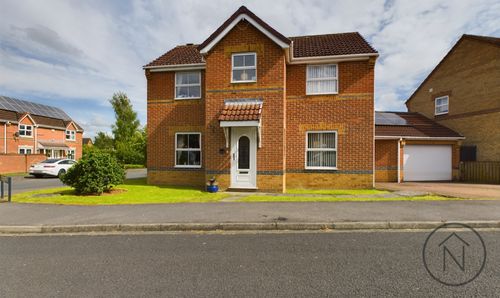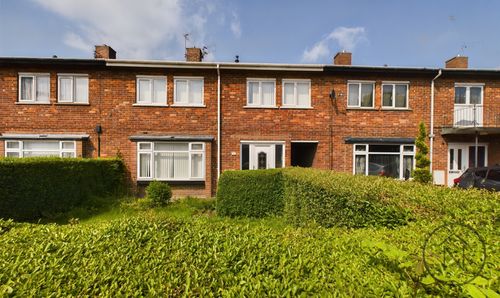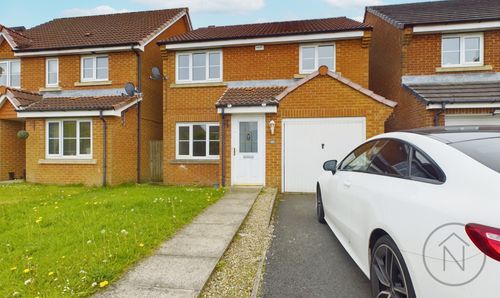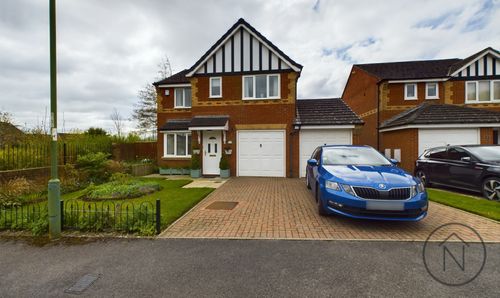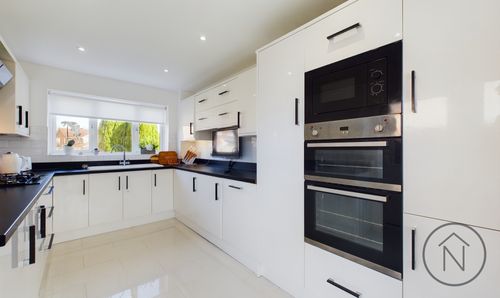Book a Viewing
4 Bedroom Detached House, Bradbury Way, Chilton, DL17
Bradbury Way, Chilton, DL17
.jpg)
Northgate - County Durham
Northgate Estate Agents, Suite 3
Description
Offers In the region of £250,000 for freehold or the option of a shared ownership opportunity to purchase 25% of the property at £62,500 -
Introducing a remarkable opportunity to acquire this exquisite four-bedroom detached home, boasting luxurious amenities and modern features. This property is impeccably presented and perfect for families and professionals alike.
Stepping into this elegant residence, you are greeted by a spacious hallway leading to the magnificent kitchen/diner, complete with contemporary fixtures and fittings, provides ample space for culinary creations, and the adjacent dining area offers a seamless flow for entertaining guests, Bi-fold doors lead to the rear garden. The lounge area offers a well presented bar area perfect for entertaining guests. A ground floor Wc offers convenience for the home. Upstairs comprises of four bedrooms, the spacious master bedroom which features a modern en-suite for added privacy and relaxation. Additional bedrooms are equally spacious and thoughtfully designed with ample storage. A family bathroom caters for the further bedrooms.
Externally the home has off street parking for several vehicles and a integral garage. To the rear the home has a stunning landscaped garden with composite decking and porcelain tiled areas.
Note:
Every interested buyer must be assessed for affordability by Heylo and eligibility by Help to Buy. Contact agent to complete offer form.
Lease Length (years) 125 - Lease commencement date 08/05/2019
Rental cost for remaining share £471.49
Monthly lease management fee £23.46
Annual buildings insurance £181.80
EPC Rating: B
Key Features
- Four Bedroom Detached
- Master Bedroom & En-Suite
- Ground Floor Wc
- Driveway & Garage
- Modern Features
- Energy Rating: B
Property Details
- Property type: Detached House
- Price Per Sq Foot: £52
- Approx Sq Feet: 1,206 sqft
- Council Tax Band: D
Rooms
Hallway
3.02m x 1.32m
Wc
1.68m x 1.30m
Kitchen/Diner
7.16m x 3.07m
Lounge
4.29m x 3.12m
Garage
5.94m x 3.12m
Landing
4.98m x 1.35m
Bedroom 1
4.37m x 3.15m
En-suite
2.03m x 2.26m
Bedroom 2
3.89m x 3.07m
Bedroom 3
2.87m x 3.15m
Bedroom 4
1.91m x 3.02m
Bathroom
2.18m x 1.70m
Floorplans
Outside Spaces
Garden
front + rear garden
Parking Spaces
Garage
Capacity: 1
Driveway
Capacity: 2
Location
Properties you may like
By Northgate - County Durham
