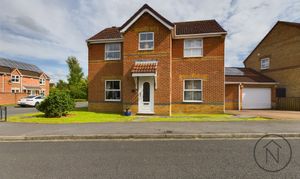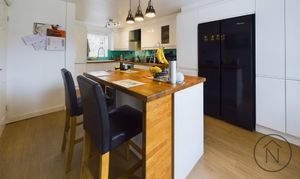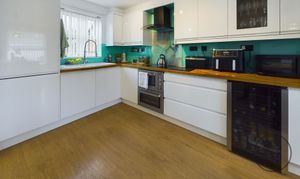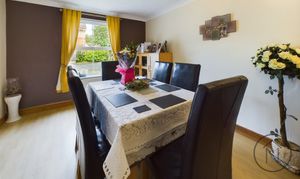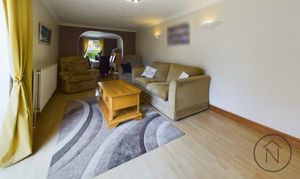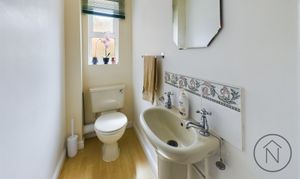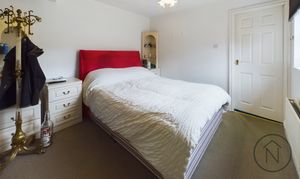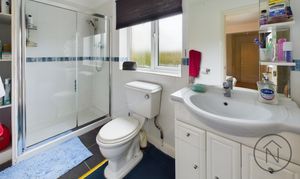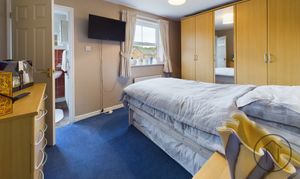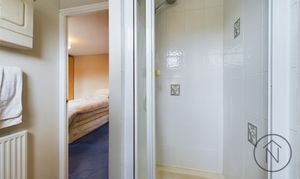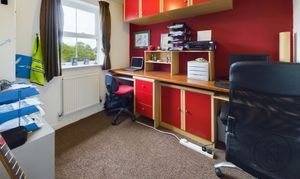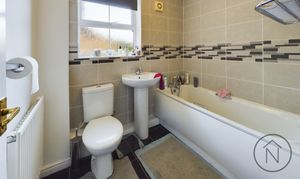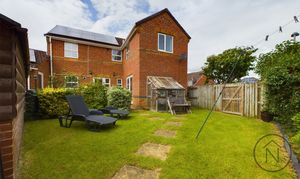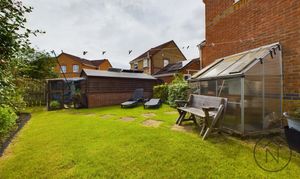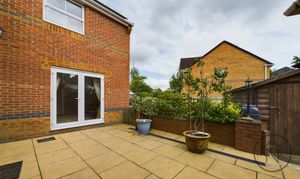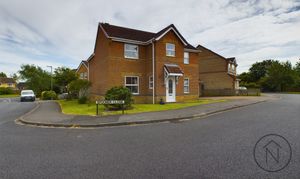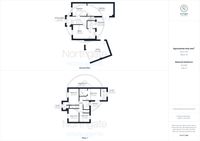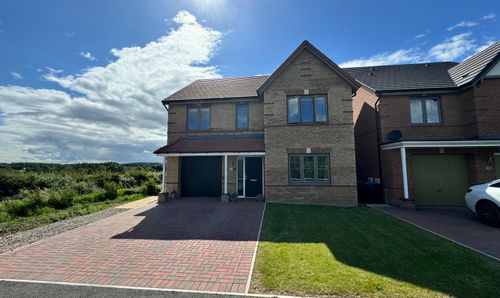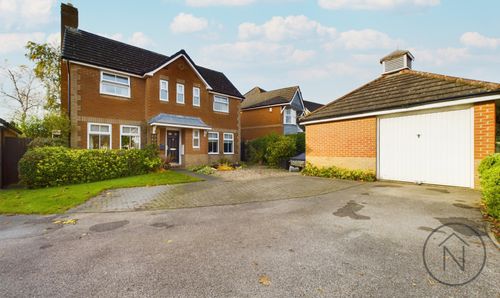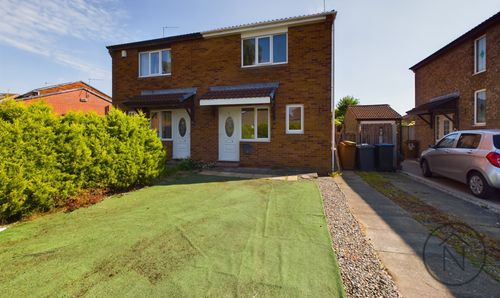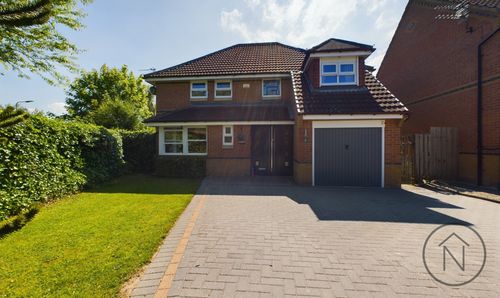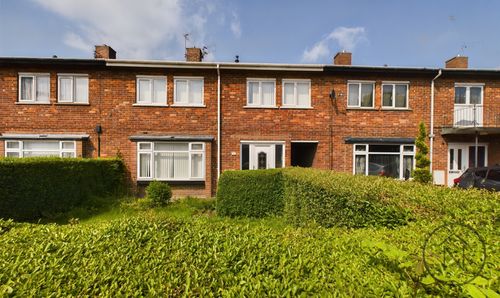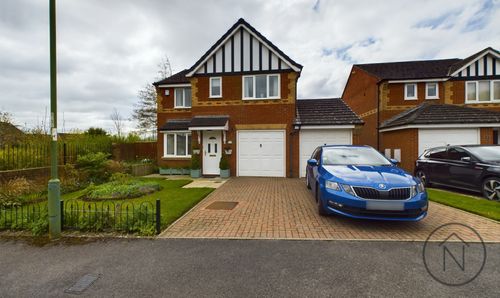Book a Viewing
4 Bedroom Detached House, Spooner Close, Newton Aycliffe, DL5
Spooner Close, Newton Aycliffe, DL5
.jpg)
Northgate - County Durham
Northgate Estate Agents, Suite 3
Description
FOUR BEDROOM DETACHED HOUSE WITH EXTENDED GARAGE, CLOSE TO SHOPS & AMENITIES A modern, extended four-bedroom detached family home with a large garage, situated in the sought-after Cobblers Hall/Bluebell area of Newton Aycliffe. Conveniently located close to local shops and amenities, the property offers gas central heating, double glazing, solar panels, power showers in both en-suites, and a solar-heated hot water system with a gas booster if needed.
The entrance hallway leads to a Spacious breakfast kitchen featuring oak worktops and sleek white gloss base and eye-level units, equipped with an induction hob, electric oven, an American-style fridge freezer and utility room. The dining room is open plan to the lounge, which has patio doors opening to the rear garden. On the ground floor, there is also a W.C.
The master bedroom features a walk-in wardrobe and an en-suite shower room. Bedroom two also has an en-suite shower room. There is a further double bedrooms and one single bedroom, along with a family bathroom.
Externally The open-plan front garden includes a lawn area, a electric car charging point, The double-width driveway leads to a larger than average garage with electric remote-controlled roller door. The enclosed rear garden features a patio, a large storage shed/playroom (approximately 16ft x 10ft), and a lawn.
The property has two solar panel systems. The system for the main house is included in the sale. There is an additional system on the garage that comes with lithium batteries and can be purchased separately.
For further information or to arrange a viewing, please call Claire Hutchinson - 01325 728332
EPC Rating: B
Key Features
- Modern, extended four-bedroom detached family home in a sought-after location
- Features gas central heating, double glazing, and solar panels.
- Spacious master bedroom with walk-in wardrobe and en-suite shower room.
- Open-plan dining and lounge area with patio doors to the rear garden.
- Detached garage, double-width driveway, and enclosed rear garden with a large storage shed/playroom.
- Energy efficiency rating: TBC
- Breakfast Kitchen with island/breakfast bar.
Property Details
- Property type: Detached House
- Price Per Sq Foot: £166
- Approx Sq Feet: 1,507 sqft
- Property Age Bracket: 2000s
- Council Tax Band: D
Rooms
Entrance Hallway
15'7" x 5'6" (4.75m x 1.68m)
Dining Room
12'0" x 11'6" (3.7m x 3.5m)
Living Room
20'11" x 17'11" (6.37m x 5.45m)
Breakfast Kitchen
17'11" x 11'9" (5.47m x 3.59m)
Utility Room
6'0" x 5'8" (1.83m x 1.73m)
WC
7'6" x 2'11" (2.28m x 0.89m)
Bedroom One
11'8" x 10'5" (3.55m x 3.18m)
Walk in Wardrobe
7'0" x 5'8" (2.09m x 1.73m)
En-Suite
8'8" x 5'5" (2.64m x 1.65m)
Bedroom Two
8'8" x 11'8" (2.65m x 3.55m)
En-Suite
8'8" x 4'8" (2.64m x 1.42m)
Bedroom Three
8'8" x 11'8" (2.65m x 3.55m)
Bedroom Four
7'0" x 10'8" (2.13m x 3.26m)
Bathroom
7'0" x 7'5" (2.13m x 2.27m)
Garage
17'8" x 17'1" (5.38m x 5.20m)
Floorplans
Outside Spaces
Garden
Parking Spaces
Garage
Capacity: 1
Driveway
Capacity: 2
Location
Properties you may like
By Northgate - County Durham
