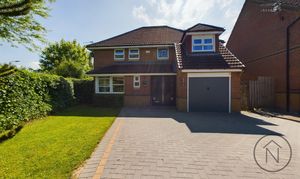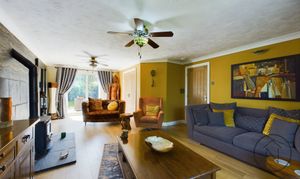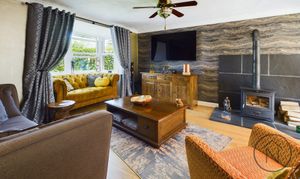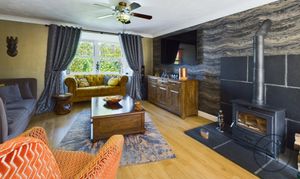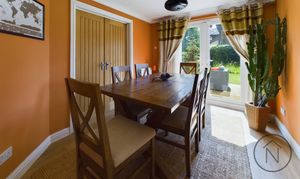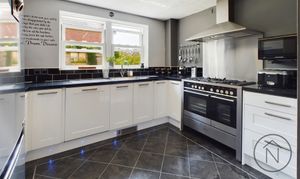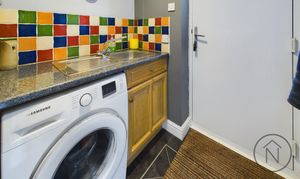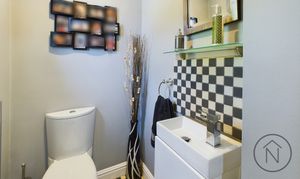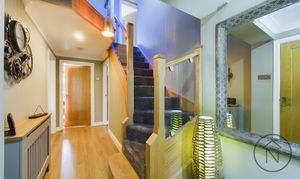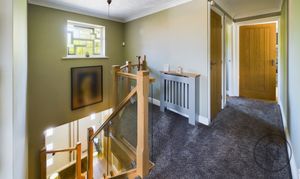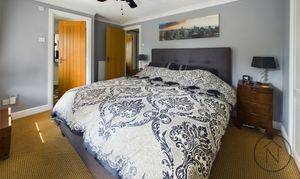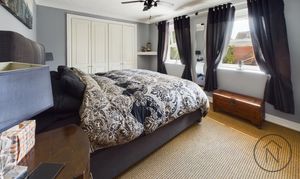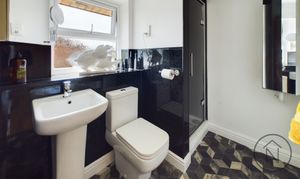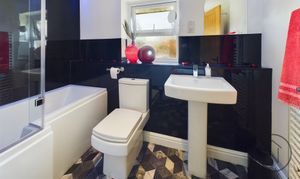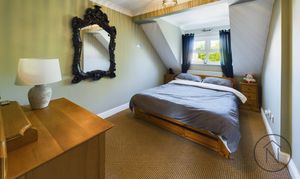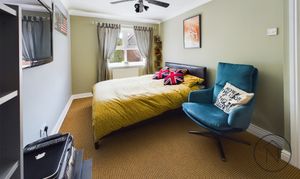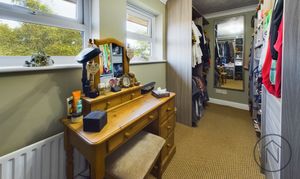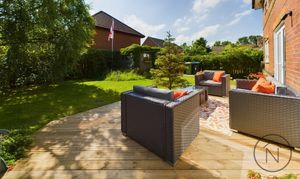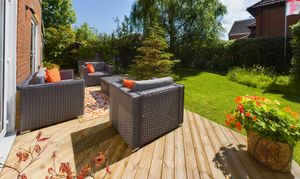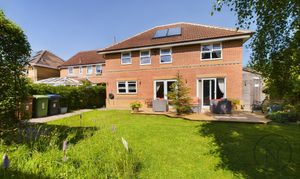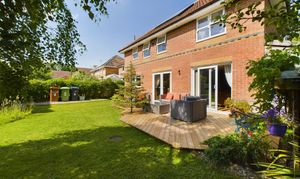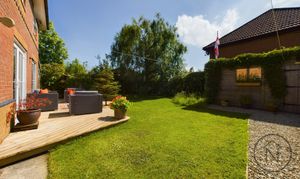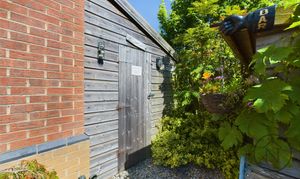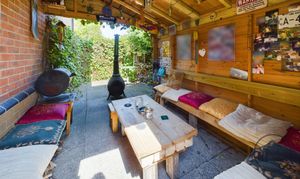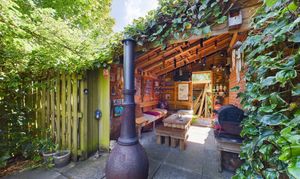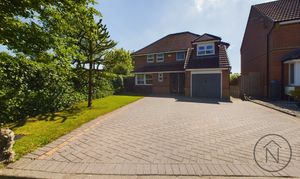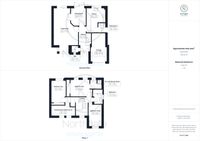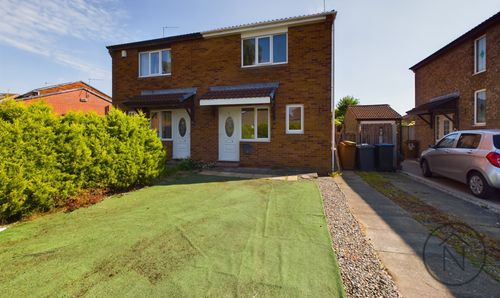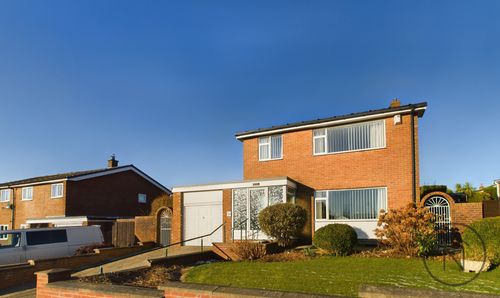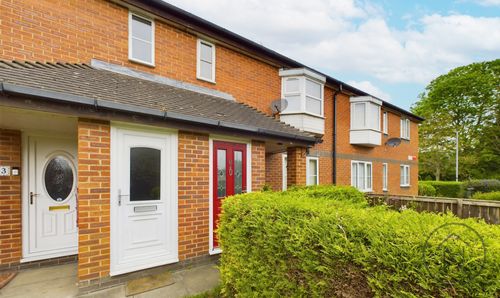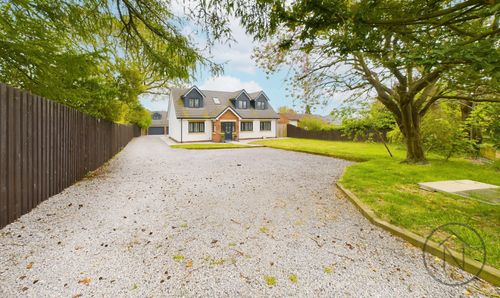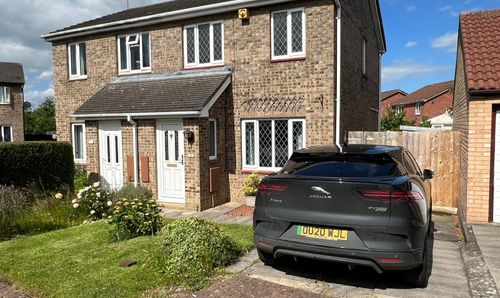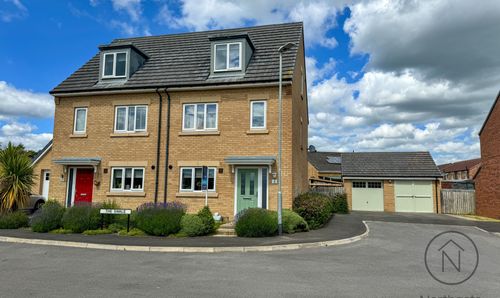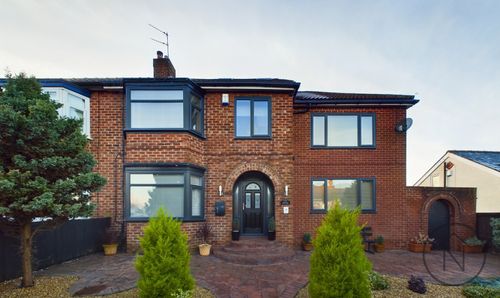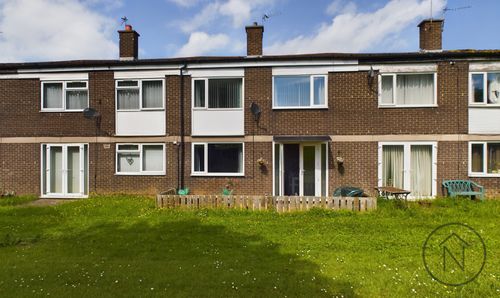Book a Viewing
4 Bedroom Detached House, Thwaites Close, Newton Aycliffe, DL5
Thwaites Close, Newton Aycliffe, DL5
.jpg)
Northgate - County Durham
Northgate Estate Agents, Suite 3
Description
Nestled within a tranquil cul-de-sac, this stunning 4 bedroom detached house is a testament to modern living. Upon entering the property, one is greeted by a stylish entrance hall boasting a modern composite double door and an upgraded glass and oak staircase leading to the first floor. The living room exudes warmth with a log burning stove and patio doors that open up to the delightful rear garden. An adjoining dining room leads to a contemporary fitted kitchen equipped with a range cooker and an American fridge freezer. Completing the ground floor is a convenient utility room and WC.
Ascending to the first floor, the master bedroom features built-in wardrobes and a private ensuite shower room, enhancing both privacy and luxury. Two additional double bedrooms offer generous space and comfort. The fourth bedroom has been ingeniously repurposed as a walk-in dressing room, showcasing versatile use of space. The family bathroom boasts a modern suite, including a shower with a rainfall and hand attachment, a glass screen over the bath, a wash basin, and a WC, ensuring both style and functionality.
Externally, the southwest facing rear garden provides a serene retreat with a charming decking area perfect for outdoor dining, lush planted borders offering year-round color, and a timber fence ensuring privacy. A sizeable storage shed caters to all storage needs, while a professionally landscaped front garden enhances curb appeal.
To the side of the property, an outdoor covered seating and barbecue area awaits, ideal for entertaining with friends and family year-round. The addition of a solar water heating system ensures energy efficiency, while all internal doors have been upgraded with oak, enhancing the property's aesthetic appeal and durability.
In conclusion, this exceptional property seamlessly blends style, comfort, and practicality in a sought-after location, making it an ideal home for discerning buyers seeking a harmonious living environment. With its well-appointed interiors, enchanting outdoor spaces, and thoughtful upgrades, this residence offers a sophisticated sanctuary for modern living at its finest.
Key Features
- Four bedroom detached property situated in quiet cul-de-sac
- Stylish entrance, glass/oak staircase, contemporary kitchen, upgraded oak doors.
- Luxurious Master: Ensuite shower room, built-in wardrobes.
- Spacious Bedrooms, A walk-in dressing room.
- Beautiful Garden: Southwest-facing with decking, lush borders, and a covered barbecue area.
- Energy Efficient: Solar water heating, utility room, landscaped front garden.
- Energy efficiency rating: TBC
Property Details
- Property type: Detached House
- Price Per Sq Foot: £193
- Approx Sq Feet: 1,453 sqft
- Plot Sq Feet: 4,069 sqft
- Property Age Bracket: 1990s
- Council Tax Band: D
Rooms
Hallway:
5'9" x 15'2" (1.76 x 4.64 m)
Living Room:
14'4" x 25'5" (4.38 x 7.77 m)
Dining Room:
8'10" x 10'2" (2.70 x 3.12 m)
Kitchen:
11'1" x 14'4" (3.39 x 4.38 m)
Utility Room:
4'2" x 5'6" (1.28 x 1.69 m)
WC:
4'10" x 3'9" (1.48 x 1.15 m)
Garage:
9'9" x 16'6" (2.98 x 5.03 m)
Landing:
16'9" x 3'3" (5.12 x 0.99 m)
Bedroom One:
11'8" x 10'1" (3.57 x 3.08 m)
En-suite Shower Room:
6'10" x 5'9" (2.11 x 1.75 m)
Bedroom Two:
8'7" x 13'9" (2.63 x 4.05 m)
Bedroom Three:
8'5" x 12'11" (2.58 x 3.98 m)
Dressing Room (Bedroom 4):
14'6" x 6'4" (4.38 x 1.94 m)
Bathroom:
5'9" x 9'1" (1.77 x 2.78 m)
Floorplans
Outside Spaces
Garden
Parking Spaces
Garage
Capacity: 1
Driveway
Capacity: 4
Location
Properties you may like
By Northgate - County Durham
