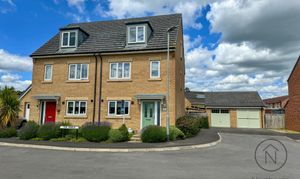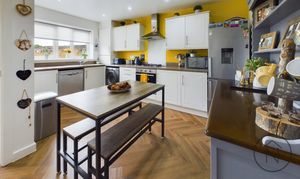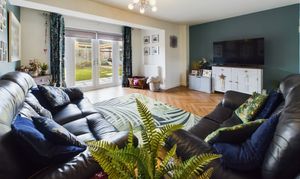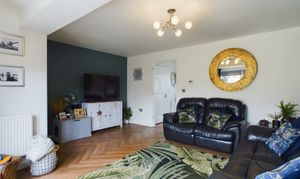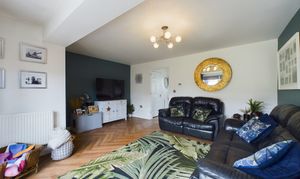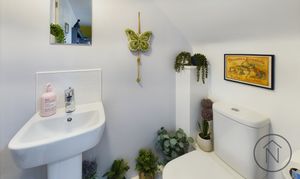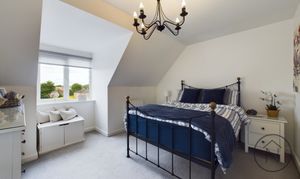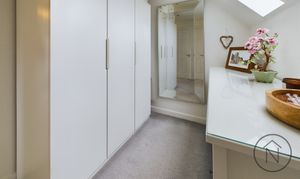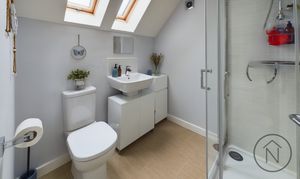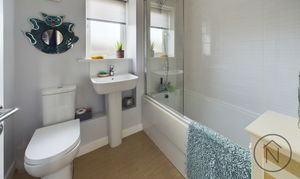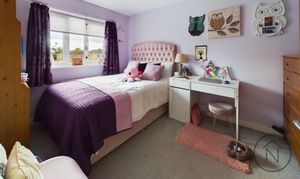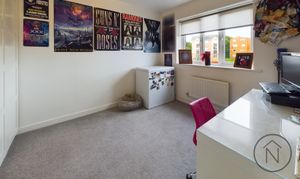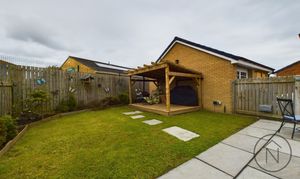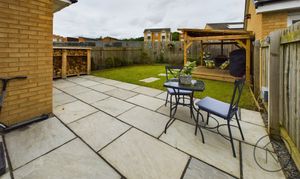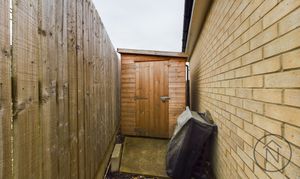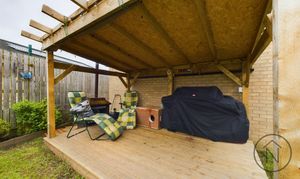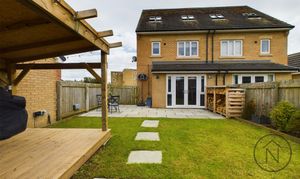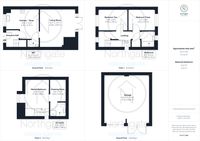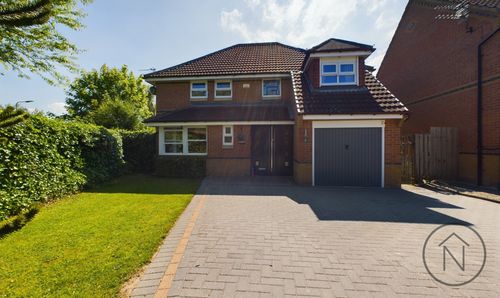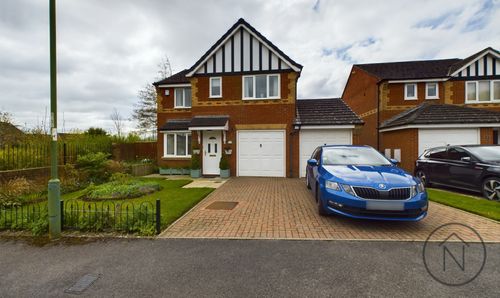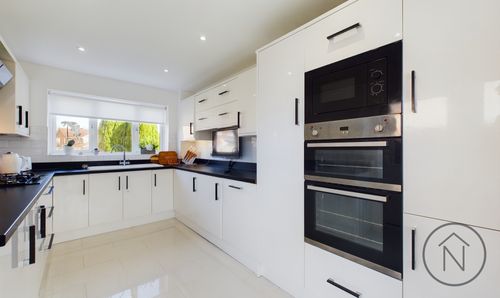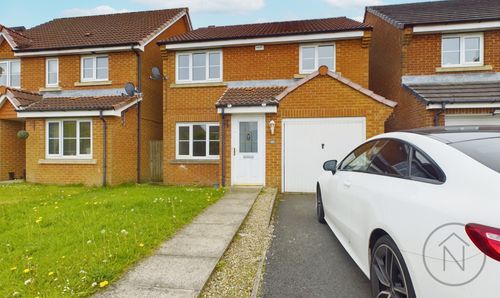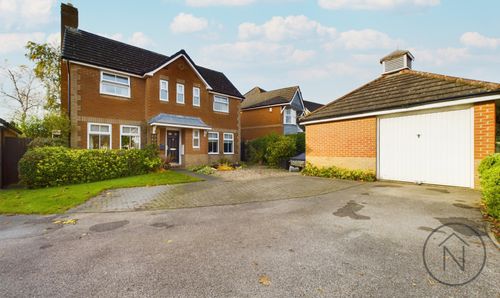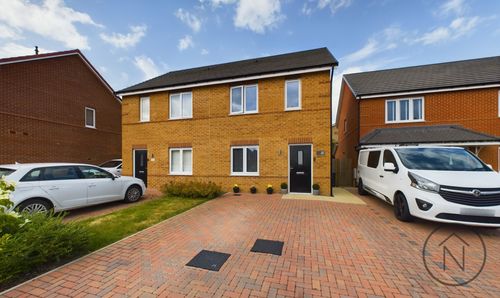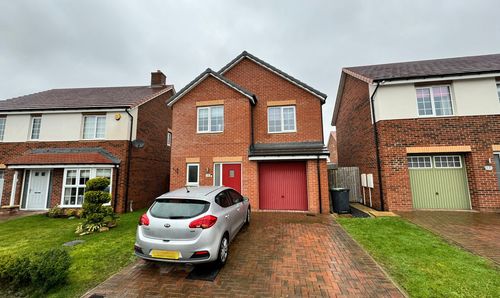Book a Viewing
3 Bedroom Town House, The Swale, Newton Aycliffe, DL5
The Swale, Newton Aycliffe, DL5
.jpg)
Northgate - County Durham
Northgate Estate Agents, Suite 3
Description
Offers invited between £195,000 and £205,000 - Situated in a sought-after location, this impressive THREE-BEDROOM SEMI-DETACHED townhouse WITH DOUBLE GARAGE offers a perfect blend of contemporary living and practical design. As you step inside, you are greeted by an inviting entrance hall leading to a modern kitchen diner, fully equipped with appliances and ample storage space, and a ground floor WC. The spacious living room boasts natural light streaming in through the patio doors that open to the landscaped garden, creating a seamless indoor-outdoor flow.
Moving upstairs, the second floor hosts the generously sized master bedroom featuring a dressing area and an ensuite shower room for added convenience. The first floor, with two additional double bedrooms, provides plenty of accommodation options for families or guests, and a family bathroom/WC.
Externally, the property features a double drive and double garage, ideal for parking multiple vehicles. The external space is a true highlight with a private patio, lush lawn, covered decking area, and a practical timber garden shed for storage needs.
Offering a harmonious blend of elegance and comfort, this property is truly a gem for those seeking a modern lifestyle in a desirable location. Don't miss the chance to make this townhouse your home sweet home.
EPC Rating: B
Key Features
- Three Bedroom Semi Detached Town House
- Double Drive and Double Garage
- Entrance Hall, Kitchen Diner, spacious living room with patio doors to garden.
- Master bedroom with dressing area and ensuite, shower room.
- To further double bedrooms and a family bathroom/WC
- Externally Patio, Lawn, covered decking area, timber garden shed.
Property Details
- Property type: Semi-Detached House
- Price Per Sq Foot: £138
- Approx Sq Feet: 1,410 sqft
- Plot Sq Feet: 2,433 sqft
- Property Age Bracket: 2010s
- Council Tax Band: C
Rooms
Ground Floor
Entrance Hall
Kitchen / Diner
13'8" x 12'3" (4.18 x 3.75 m)
Living Room
14'7" x 15'11" (4.46 x 4.87 m)
WC
4'11" x 3'2" (1.50 x 0.98 m)
First Floor
Bedroom Two
12'4" x 8'8" (3.78 x 2.65 m)
Bedroom Three
11'2" x 8'9" (3.42 x 2.67 m)
Bathroom
6'0" x 6'10" (1.85 x 2.10 m)
Second Floor
Master Bedroom
12'4" x 12'8" (3.78 x 3.88 m)
Dressing Room
6'8" x 9'4" (2.04 x 2.86 m)
En-Suite
6'9" x 6'0" (2.08 x 1.84 m)
Double Garage
18'10" x 19'10" (5.76 x 6.07 m)
Floorplans
Outside Spaces
Garden
Parking Spaces
Double garage
Capacity: 2
Driveway
Capacity: 4
Location
Properties you may like
By Northgate - County Durham
