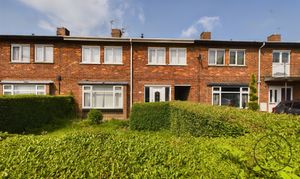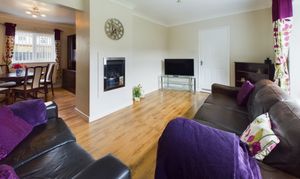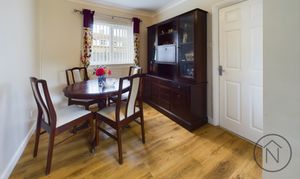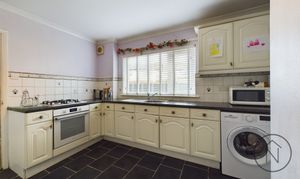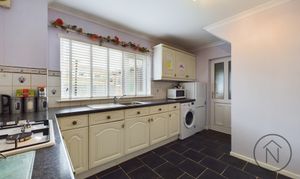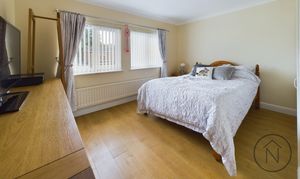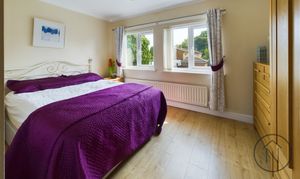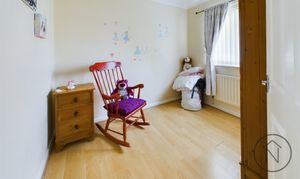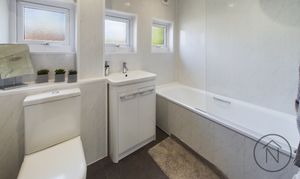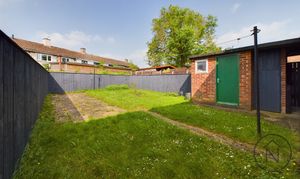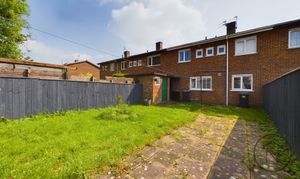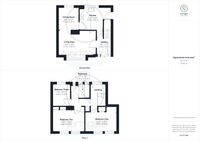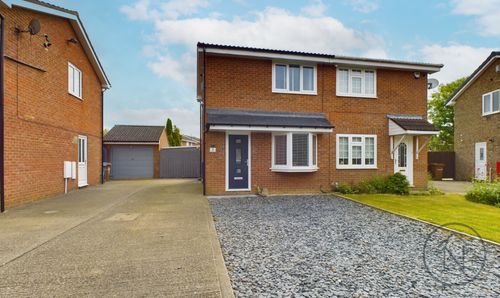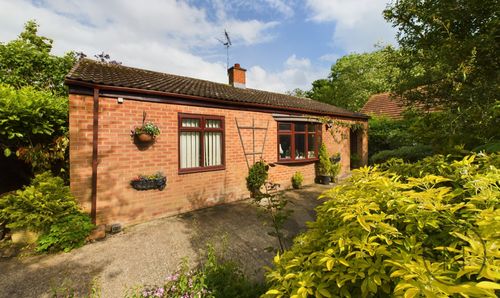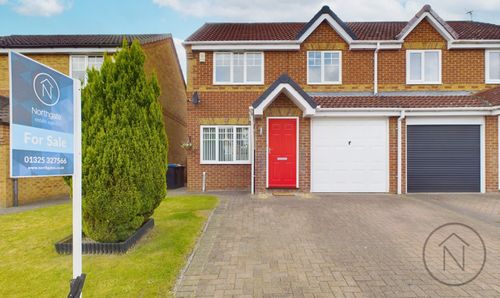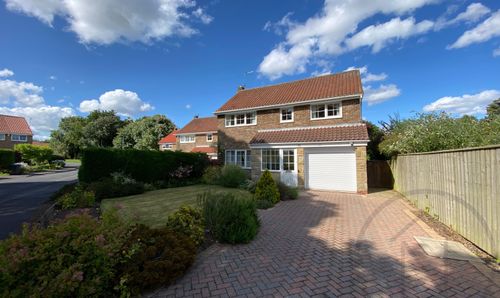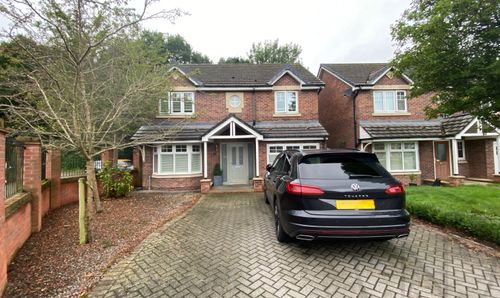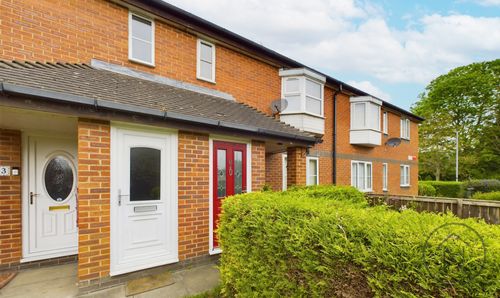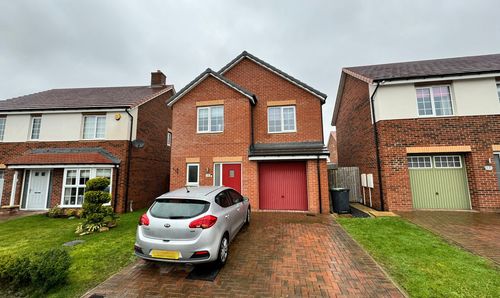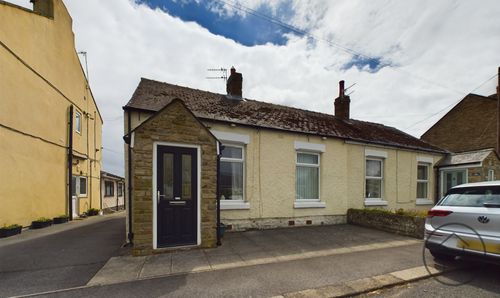Book a Viewing
3 Bedroom Mid-Terraced, Gilpin Road, Newton Aycliffe, DL5
Gilpin Road, Newton Aycliffe, DL5
.jpg)
Northgate - County Durham
Northgate Estate Agents, Suite 3
Description
Welcome to this charming three-bedroom mid-terrace property nestled in the desirable locale of Newton Aycliffe. Upon entering, you are greeted by a well-lit entrance hall that seamlessly guides you into a spacious lounge that is open plan to a dining room, creating an inviting space for relaxation and social gatherings.
The kitchen boasts a range of base and eye level units providing ample storage, complemented by a built-in gas hob and electric oven, plumbing for washing machine, space for fridge freezer.
Moving to the first floor, the landing leads to three generously sized bedrooms and The family bathroom.
Boasting a prime location in Newton Aycliffe, this property is For Sale with no onward chain and offers easy access to a range of local amenities, including schools, shops, and transport links, making it an ideal choice for families, professionals, and first-time buyers alike.
For further details or appointment to view, please don't hesitate to contact us.
EPC Rating: C
Key Features
- Three Bedroom Mid Terrace Situated In Newton Aycliffe
- Entrance Hall, Lounge Open Plan To Dining Room.
- Kitchen With Range Of Base & Eye Level Units, Built In Gas Hob, Electric Oven.
- First Floor Landing Leading To Three Bedroom & Family Bathroom
Property Details
- Property type: Terraced House
- Price Per Sq Foot: £134
- Approx Sq Feet: 858 sqft
- Plot Sq Feet: 2,110 sqft
- Property Age Bracket: 1970 - 1990
- Council Tax Band: A
Rooms
Hallway:
6'0" x 7'5" (1.84 x 2.26 m)
Living Room:
15'5" x 9'9" (4.70 x 2.98 m)
Dining Room:
8'4" x 8'10" (2.55 x 2.70 m)
Kitchen:
9'10" x 9'8" (3.02 x 2.96 m)
First Floor
Bedroom One:
12'11" x 10'0" (3.96 x 3.06 m)
Bedroom Two:
12'11" x 9'0" (3.96 x 2.74 m)
Bedroom Three:
7'4" x 8'11" (2.25 x 2.73 m)
Bathroom:
7'7" x 5'9" (2.32 x 1.76 m)
Floorplans
Parking Spaces
On street
Capacity: N/A
Location
Properties you may like
By Northgate - County Durham
