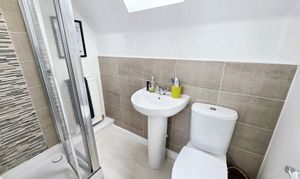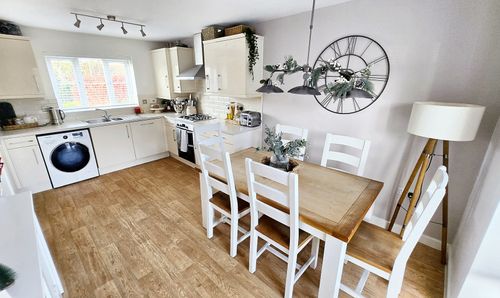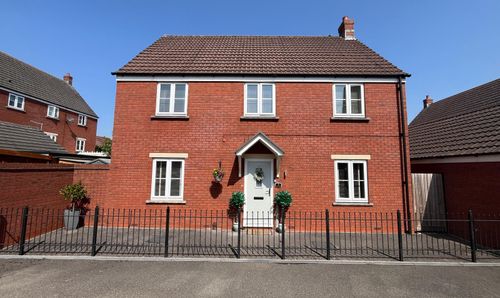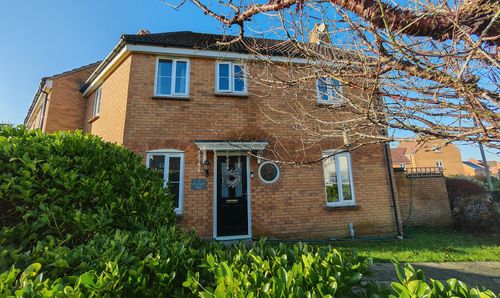4 Bedroom Detached House, Toucan Street, Trowbridge, BA14
Toucan Street, Trowbridge, BA14
Description
Stepping outside, the property boasts a charming rear garden that is sure to impress. A side gate opens to reveal a generously sized garden, complete with a lush lawn and a substantial wooden decking area, perfect for al-fresco dining or simply unwinding after a long day. The decking area is adorned with lighting, creating a magical ambience during evening gatherings. Additionally, the property features a garage with an up and over door, providing convenient access for parking and storage. For those in need of extra storage space, the loft storage offers a practical solution. Parking is a breeze with the driveway located in front of the garage, ensuring that you always have a secure spot for your vehicles. Don't miss out on the opportunity to make this impressive property your own and start living the lifestyle you've always dreamt of.
EPC Rating: B
Key Features
- 4 Bedroom Detached
- Onward Chain Confirmed
- Fantastic Garden Size
- Unique Live Booking Diary - see gflo.co.uk / listings
Property Details
- Property type: House
- Property style: Detached
- Approx Sq Feet: 1,324 sqft
- Plot Sq Feet: 3,111 sqft
- Property Age Bracket: 2010s
- Council Tax Band: D
Rooms
Entrance Hallway
Featuring a double-glazed front entrance door and stairs leading to the first floor.
WC
Featuring a white suite with a pedestal wash hand basin and a close-coupled W.C.
Living Room
5.05m x 3.33m
Benefiting from a dual aspect, this space features a double-glazed window facing the front elevation and double-glazed French doors at the rear.
View Living Room PhotosKitchen / Diner
5.05m x 2.79m
The property features dual aspect with a double-glazed window facing the front elevation and double-glazed French doors to the rear. It includes a single drainer stainless steel one-and-a-half sink unit installed on a working surface with cupboards underneath, a built-in dishwasher, and space for a washing machine. A four-ring gas hob is mounted on the working surface, which also accommodates a built-in electric oven and additional cupboards below. The kitchen is equipped with a stainless steel extractor hood, wall cupboards, a gas wall boiler housed in a cupboard, and a built-in fridge/freezer.
View Kitchen / Diner PhotosBedroom 1
5.05m x 3.43m
Featuring double glazed windows on both the front and rear elevations.
View Bedroom 1 PhotosEnsuite
The property features a white suite comprising a pedestal wash hand basin, shower cubicle, and close-coupled W.C., complemented by a double-glazed window to the front elevation.
View Ensuite PhotosFamily Bathroom
Featuring a white bath suite, a separate shower cubicle, a pedestal wash hand basin, a close-coupled W.C., and a double-glazed window facing the front elevation.
View Family Bathroom PhotosBedroom 3
3.81m x 3.46m
Featuring a double-glazed window on the front elevation and a Velux window to the rear.
View Bedroom 3 PhotosBedroom 4
3.81m x 2.79m
Featuring a double-glazed window on the front elevation and a Velux window to the rear.
View Bedroom 4 PhotosShower Room
Featuring a white suite with a shower cubicle, pedestal wash hand basin, and close-coupled W.C., complemented by a Velux window to the front elevation.
View Shower Room PhotosFloorplans
Outside Spaces
Garden
A side gate opens to a generously sized rear garden featuring a lawn and a substantial wooden decking area, complete with lighting.
View PhotosParking Spaces
Garage
Capacity: N/A
Off street
Capacity: N/A
Location
Properties you may like
By Grayson Florence











































