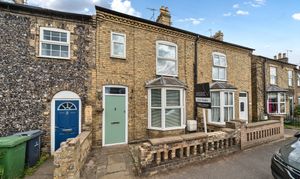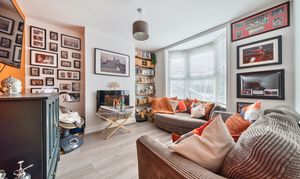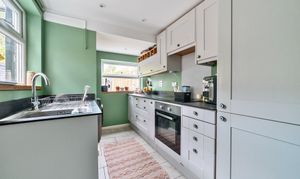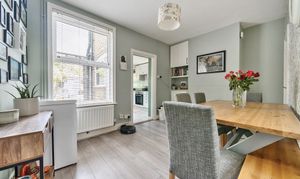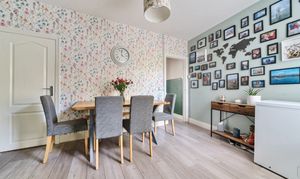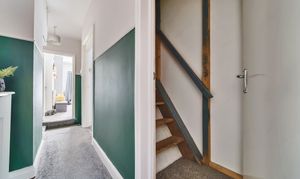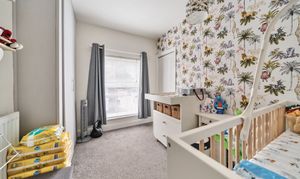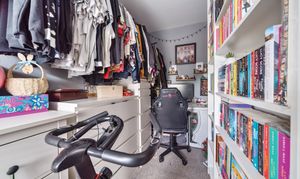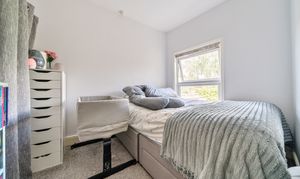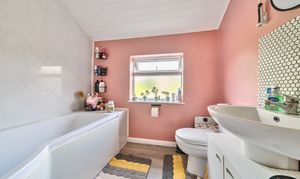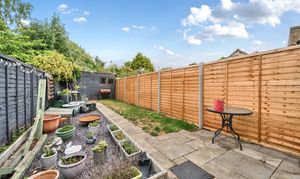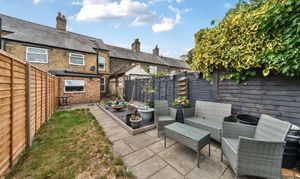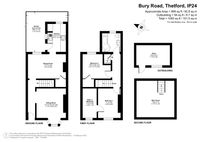2 Bedroom Mid-Terraced House, Bury Road, Thetford, IP24
Bury Road, Thetford, IP24

Location Location
Suite 2, The Limes, 32 Bridge St
Description
Join us for our Property Launch on Saturday 19th July - contact us now as availability is limited. This well maintained home has been thoughtfully arranged to suit the needs of modern family life. Situated in a desirable area, it’s just a short distance from the town centre and close to a range of local amenities, making day to day life especially convenient.
Inside, you're welcomed by a hallway with grey laminate flooring that flows throughout the ground floor. The dining area is straight ahead, and the living room sits just off to the right.
The living room is a light and comfortable space, with a large bay window at the front bringing in plenty of natural light. The same grey flooring continues through this space, giving it a modern, cohesive feel.
The dining area has a rear facing window and built in storage, including a fitted cupboard and under stairs space. From here, a doorway leads into the kitchen.
The kitchen is fitted with a range of wall and base units, worktops, and a sink overlooking the side garden. Integrated appliances include a fridge freezer, electric hob, and a separate oven. There’s also a side door providing easy access to the rear garden.
Upstairs, the landing leads to two bedrooms and the family bathroom. A further door opens onto a staircase that leads to the loft space.
The main bedroom, at the front, is a generous size with a built in wardrobe and soft carpet flooring. It also has a converted walk in wardrobe with its own window — ideal for extra storage, dressing space, or even potential to open up and extend the bedroom further if desired.
The second bedroom is a comfortable double with a rear facing window, built in storage, and carpet flooring.
The bathroom is fitted with a P shaped bath and overhead shower, splashback panels, a curved screen, WC, hand wash basin with splashback, and a heated towel rail. It also benefits from a rear facing window and practical vinyl flooring.
The loft space provides a bright, flexible space, complete with a Velux window that brings in lots of natural light — a perfect multi-use area depending on your needs.
This is a well looked after and practical home in a great location — ideal for those who want adaptable living space and easy access to the town, schools, parks, and transport links.
Anti-Money Laundering Regulations
We are obliged under the Government’s Money Laundering Regulations 2019, which require us to confirm the identity of all potential buyers who have had their offer accepted on a property. To do so, we have partnered with Lifetime Legal, a third-party service provider who will reach out to you at an agreed-upon time. They will require the full name(s), date(s) of birth and current address of all buyers - it would be useful for you to have your driving licence and passport ready when receiving this call. Please note that there is a fee of £60 (inclusive of VAT) for this service, payable directly to Lifetime Legal. Once the checks are complete, and our Condition of Sale Agreement has been signed, we will be able to issue a Memorandum of Sale to proceed with the transaction.
EPC Rating: D
Key Features
- Spacious and well-maintained home in a desirable residential location
- Short walk to the town centre and close to local amenities
- Two generously sized bedrooms with built-in storage
- Stylish living room with bay window and modern grey flooring
- Separate dining area with under stairs storage and rear-facing window
- Fitted kitchen with integrated appliances and access to the rear garden
- Contemporary bathroom with P-shaped bath and overhead shower
- Converted walk-in wardrobe in main bedroom with natural light
- Excellent storage throughout and versatile layout for modern family life
Property Details
- Property type: House
- Price Per Sq Foot: £180
- Approx Sq Feet: 999 sqft
- Plot Sq Feet: 1,093 sqft
- Property Age Bracket: 1910 - 1940
- Council Tax Band: A
Rooms
Entrance hall
Loft conversion
4.17m x 4.13m
Floorplans
Outside Spaces
Parking Spaces
On street
Capacity: N/A
Location
The south Norfolk town of Thetford lies just off the A11 almost equidistant between Norwich to the northeast and Cambridge to the southwest. The railway station provides direct links to Norwich, Cambridge and Ely with connections then on to London, the Midlands and the north. There are a variety of local shops and supermarkets and schooling for all ages. Thetford has the river running through the town with many picturesque walks, woodland and green open spaces. High Lodge is about five miles by car.
Properties you may like
By Location Location
