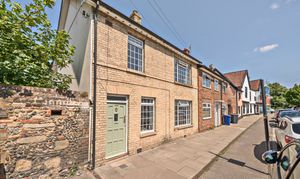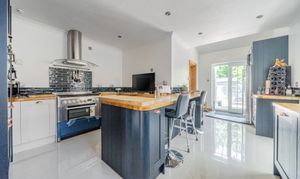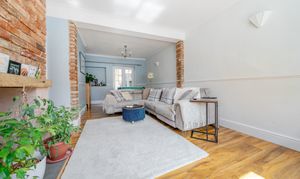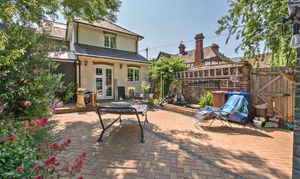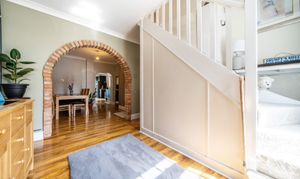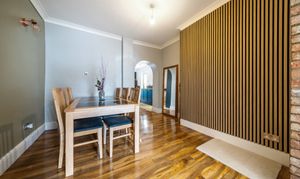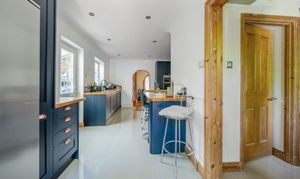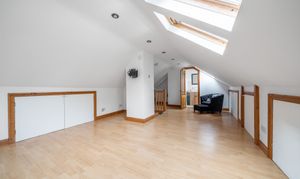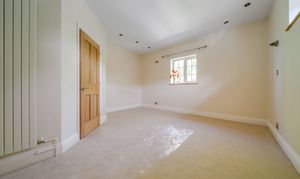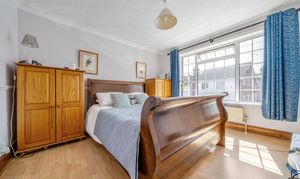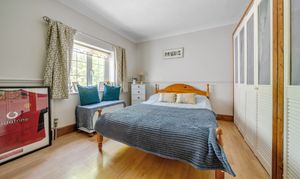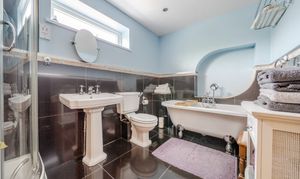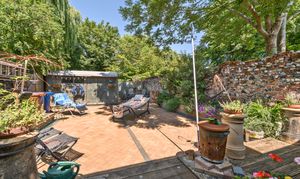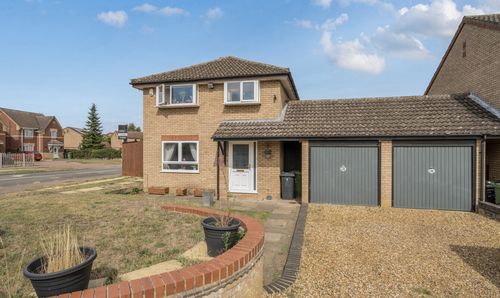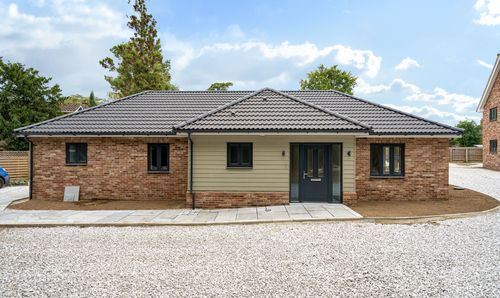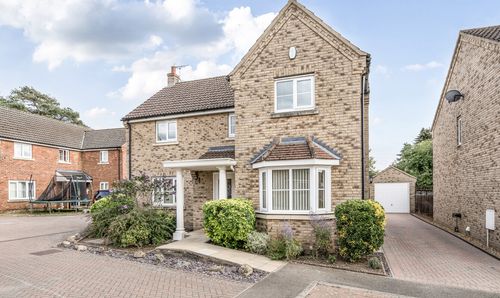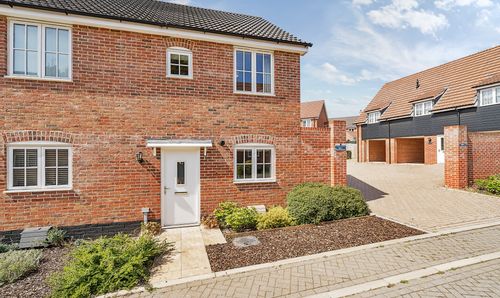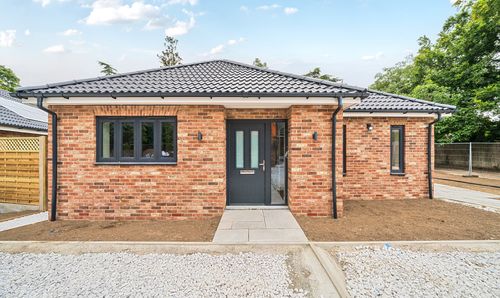4 Bedroom Semi Detached House, Eastgate Street, Bury St. Edmunds, IP33
Eastgate Street, Bury St. Edmunds, IP33

Location Location
Suite 2, The Limes, 32 Bridge St
Description
Set along one of Bury St Edmunds’ most historic streets, just a five-minute walk from the Abbey Gardens and all-weather tennis courts, this beautifully refurbished Georgian home, with later Victorian facade, blends period charm with modern-day practicality. Offering over 1,800 sq ft of flexible accommodation across three floors, this four-bedroom property has been thoughtfully extended and updated, complete with a secluded walled garden and timber workshop.
Positioned directly on Eastgate Street, the property stands proudly amongst many character homes and more recent builds, placing you moments from Angel Hill, with its independent cafés, boutiques and restaurants. Inside, the home opens into what was once the front parlour and is now an entrance hallway with cherry wood-effect floors and a natural flow between living spaces and stairs to the right. The dual aspect double sitting room is ideal for entertaining, whilst the separate dining room can comfortably seat eight. The recently designed and installed kitchen / breakfast room at the rear is a real standout - featuring deep blue and fawn cabinetry with rose chrome fitments, solid wood worktops, and French doors that open directly onto the garden. A separate utility and downstairs WC add practicality to the ground floor.
Upstairs, three double bedrooms are served by a luxurious four-piece family bathroom, with one bedroom benefiting from it own en suite and another leading through to a walk-in dressing room / office across the landing. The top floor has been converted into a fantastic principal suite, complete with vaulted ceilings, skylights, clever storage and its own shower room - making it an ideal retreat or private guest space.
The garden is beautifully enclosed by original brick and flint walls, offering a private, low-maintenance space to relax or entertain. To the rear, a large workshop provides secure storage.
Notably, this home is not listed, offering greater scope for future improvements or alterations (subject to planning). With its blend of period architecture, modern updates and unbeatable town-centre location, this is a rare find in the heart of Bury.
Anti-Money Laundering Regulations
We are obliged under the Government’s Money Laundering Regulations 2019, which require us to confirm the identity of all potential buyers who have had their offer accepted on a property. To do so, we have partnered with Lifetime Legal, a third-party service provider who will reach out to you at an agreed-upon time. They will require the full name(s), date(s) of birth and current address of all buyers - it would be useful for you to have your driving licence and passport ready when receiving this call. Please note that there is a fee of £60 (inclusive of VAT) for this service, payable directly to Lifetime Legal. Once the checks are complete, and our Condition of Sale Agreement has been signed, we will be able to issue a Memorandum of Sale to proceed with the transaction.
EPC Rating: D
Virtual Tour
Other Virtual Tours:
Key Features
- 5 minute walk to the delightful Abbey Gardens
- Believed to date back to late 1700s
- Beautifully refurbished period home
- Delightfully private enclosed flint walled rear garden
- Short stroll from Angel Hill and a variety of independent shops, cafes and restaurants
- Four double bedrooms, two with en suite facilities and separate dressing room / office
- Extended accommodation to the rear and over three stories
- Elegant cottage style kitchen / breakfast room
- Separate utility room and cloakroom
- Four piece Victoriana style bathroom with roll-top clawfoot bath
Property Details
- Property type: House
- Price Per Sq Foot: £275
- Approx Sq Feet: 1,820 sqft
- Plot Sq Feet: 1,818 sqft
- Property Age Bracket: Georgian (1710 - 1830)
- Council Tax Band: B
Rooms
Entrance hall
Dining room
3.18m x 3.31m
Utility
Cloakroom
Lean to on the side of the kitchen
First floor landing
En suite
Dressing room / Office
3.62m x 1.72m
Second floor landing
Principal bedroom
3.83m x 5.98m
En suite
Floorplans
Outside Spaces
Parking Spaces
Permit
Capacity: 2
On street permit parking, annual fee of £35 payable. Parking restriction applies 12:45 to 13:45 daily.
Location
Bury St Edmunds is a historic market town renowned for its striking architecture, green open spaces and vibrant cultural scene. At its heart lies the stunning Abbey Gardens, set among the atmospheric ruins of a Benedictine monastery, and the iconic St Edmundsbury Cathedral. The town offers a superb blend of heritage and modern convenience, with independent boutiques, acclaimed restaurants, artisan cafés and a twice-weekly market drawing visitors from across Suffolk. Commuters and travellers benefit from excellent transport links, with a direct rail service to Cambridge and convenient access to the A14 for routes into Ipswich, Newmarket and beyond. For families, the area is well-served by a choice of reputable schools, while leisure opportunities abound - from theatres and galleries to green spaces, sports clubs and riverside walks. Whether you’re seeking a lifestyle-rich location or a peaceful place to put down roots, Bury St Edmunds offers the best of both worlds.
Properties you may like
By Location Location
