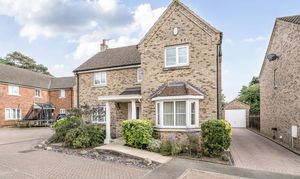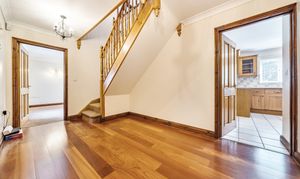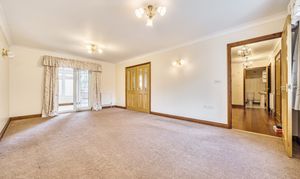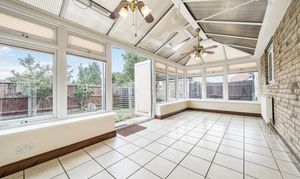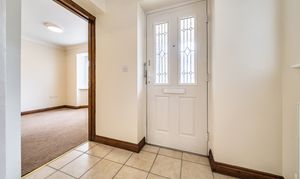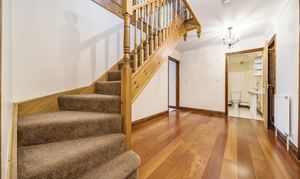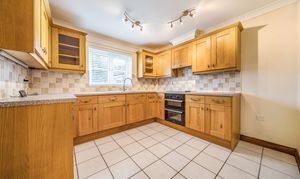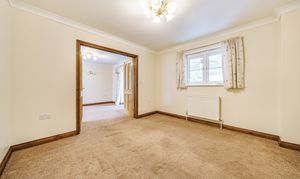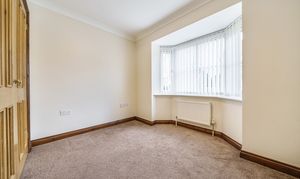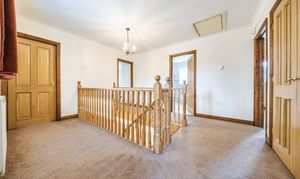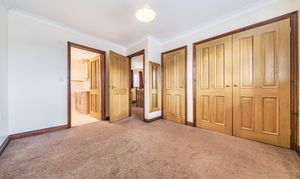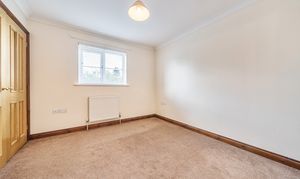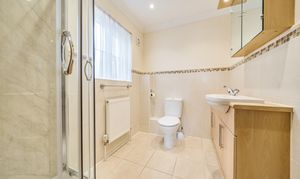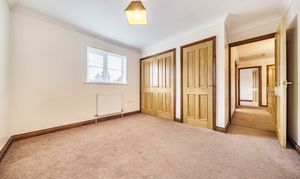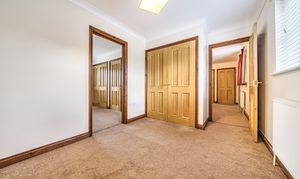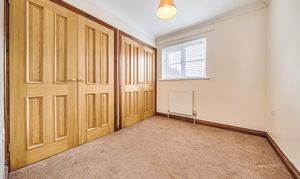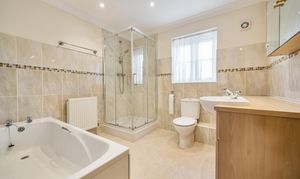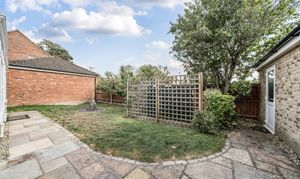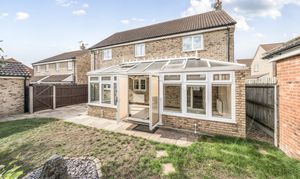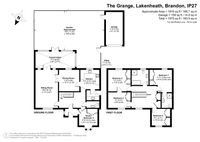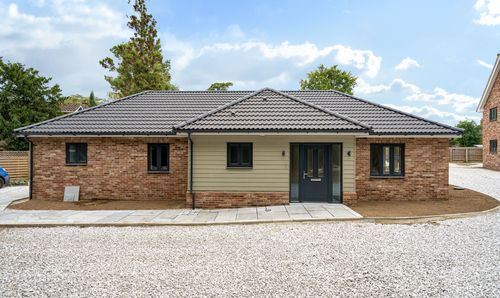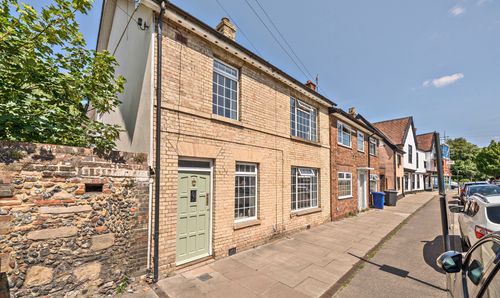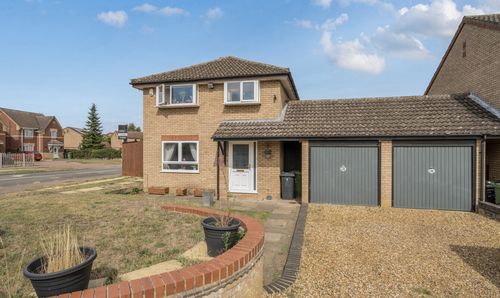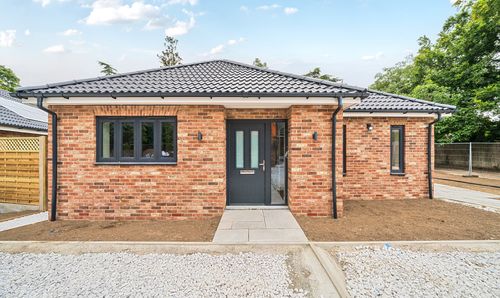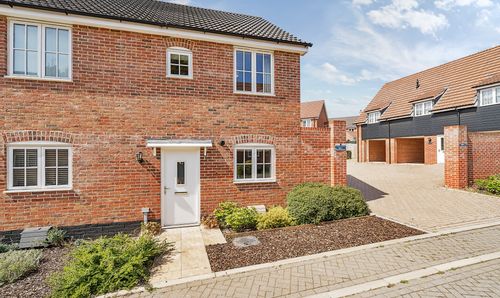4 Bedroom Detached House, The Grange, Lakenheath, IP27
The Grange, Lakenheath, IP27

Location Location
Suite 2, The Limes, 32 Bridge St
Description
Join us for our Property Launch on Saturday 13th September – contact us now as availability is limited. Tucked away in a cul-de-sac, this spacious four-bedroom family home offers versatile living space, a generous driveway with a garage, and a private rear garden. With a study, conservatory, and multiple reception areas, it’s a home designed to suit both busy family life and relaxed entertaining. The property also benefits from a fitted working burglar alarm with pet sensors, providing added security for peace of mind.
To the front, a welcoming porch is framed by a planted border with mature shrubs and decorative grey slate.
On entering, the tiled entrance opens into a bright hallway. To the right, there is a versatile study/bedroom with a bay window to the front, fitted cupboards with shelving, and a connecting door into the main hall.
The hallway features laminate flooring, stairs to the first floor, and access to a cloakroom with WC, hand wash basin, tiled surround, extractor fan, and tiled flooring.
The living room, with carpet flooring and a front aspect window, offers a warm and inviting space with dimmable wall and ceiling lights. Not only does it feature double doors opening into the dining room, but it also benefits from doors leading directly into the conservatory, creating a wonderful open-plan feel and flexible entertaining space.
The conservatory is a fantastic addition, with tiled flooring, surrounding windows with fitted blinds, an automatic-closing, temperature-controlled skylight with a rain sensor, conservatory fans, remote-controlled lighting, a radiator, and French doors opening directly onto the garden.
The kitchen is fitted with a range of wall and base units, including a double inset sink with garden views. There is an integrated dishwasher (approximately one year old), space for a freestanding fridge/freezer, and access to a useful utility room housing the boiler, single sink, and space for a washing machine.
Upstairs, the galleried landing gives access to the loft and built-in storage, including a cupboard with shelving and a double cupboard housing the water cylinder.
The principal bedroom benefits from double fitted wardrobes, an additional storage cupboard, and an en-suite with tiled flooring, WC, wash basin with vanity surround, shower cubicle, spot lighting, a side window, and a shaver point.
Bedroom two offers a fitted double wardrobe and shelving cupboard with rear aspect views and can accommodate a double bed. This room connects internally to bedroom three, which also provides fitted storage and can accommodate a double bed. Bedroom four would comfortably fit a single bed and includes two double fitted wardrobes, one with shelving and one with hanging space.
Outside, the rear garden can be accessed via the conservatory or side gate. It features a paved patio area, lawn, and established pear and apple trees. A side gate provides access to the front, and there is also a door leading into the garage. The oil tank is discreetly located within the garden.
With its cul-de-sac position, versatile accommodation, fitted working burglar alarm with pet sensors, and well-proportioned garden, this property is the perfect opportunity for buyers looking for a family home in a sought-after location.
Anti-Money Laundering Regulations
We are obliged under the Government’s Money Laundering Regulations 2019, which require us to confirm the identity of all potential buyers who have had their offer accepted on a property. To do so, we have partnered with Lifetime Legal, a third-party service provider who will reach out to you at an agreed-upon time. They will require the full name(s), date(s) of birth and current address of all buyers - it would be useful for you to have your driving licence and passport ready when receiving this call. Please note that there is a fee of £60 (inclusive of VAT) for this service, payable directly to Lifetime Legal. Once the checks are complete, and our Condition of Sale Agreement has been signed, we will be able to issue a Memorandum of Sale to proceed with the transaction.
EPC Rating: C
Virtual Tour
Other Virtual Tours:
Key Features
- Spacious four-bedroom family home in a cul-de-sac.
- Versatile living spaces including study, multiple reception rooms, and conservatory.
- Generous driveway with garage.
- Private rear garden with direct access from conservatory.
- Welcoming porch with mature shrubs and decorative slate.
- Bright hallway with cloakroom and tiled flooring.
- Living and dining rooms with open-plan flow and dimmable lighting.
- Modern kitchen with integrated dishwasher, utility room, and garden views.
- Principal bedroom with en-suite and double fitted wardrobes.
- Galleried landing with loft access and built-in storage.
Property Details
- Property type: House
- Price Per Sq Foot: £206
- Approx Sq Feet: 1,816 sqft
- Property Age Bracket: 2000s
- Council Tax Band: D
Rooms
Utility room
Cloakroom
Floorplans
Outside Spaces
Parking Spaces
Garage
Capacity: 1
Driveway
Capacity: 3
Location
The West Suffolk village of Lakenheath is a thriving location close to RSPB Lakenheath Fen Nature Reserve and Pashford Poor's Fen, both of which are Sites of Special Scientific Interest, the ultimate way to enjoy the great outdoors. The village itself has a Primary School, Nursery and Parent / Toddler group, a diverse range of multi-cuisine restaurants and takeaways, a general store and Post Office, a community hall and a doctor's surgery.
Properties you may like
By Location Location
