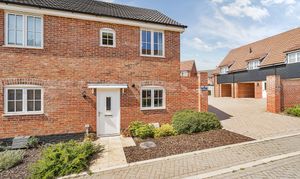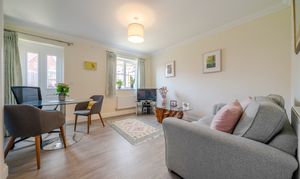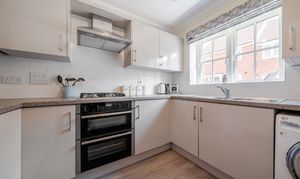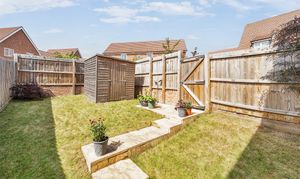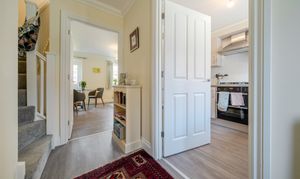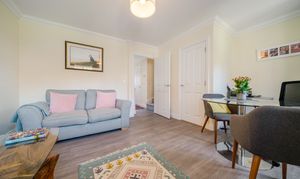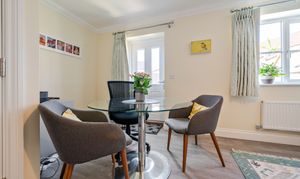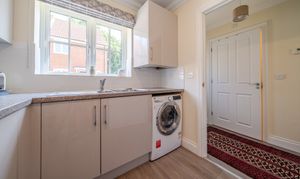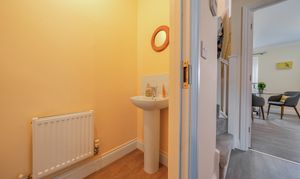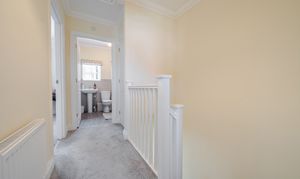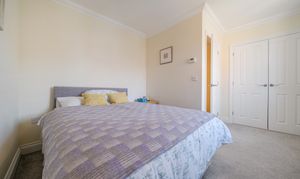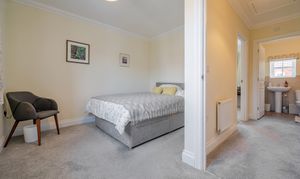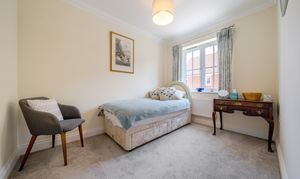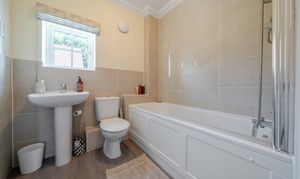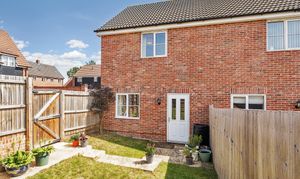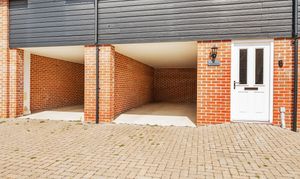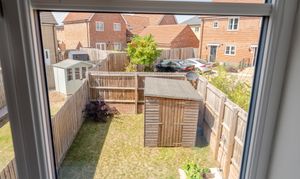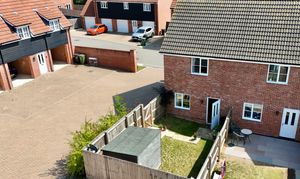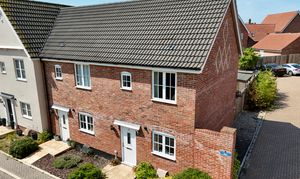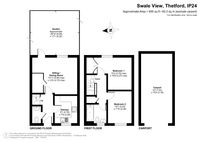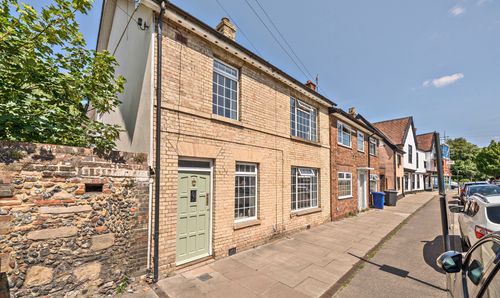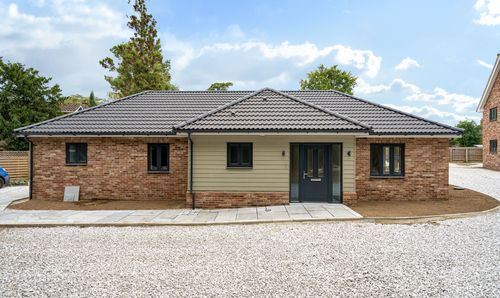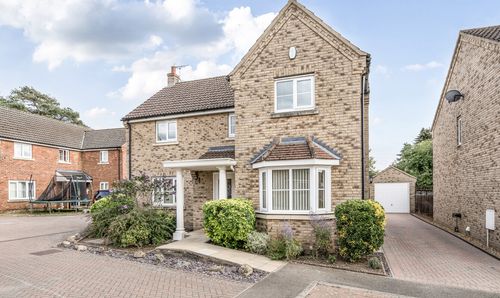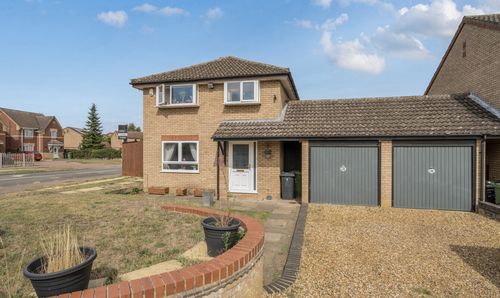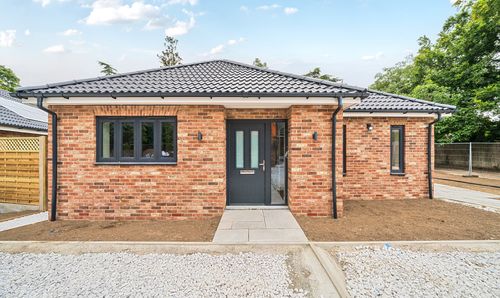2 Bedroom End of Terrace House, Swale View, Thetford, IP24
Swale View, Thetford, IP24

Location Location
Suite 2, The Limes, 32 Bridge St
Description
Built by the highly regarded Hopkins Homes, this beautifully finished two bedroom end of terrace property is located within a sought after residential development and is being offered chain free. With stylish interiors, off street parking including a car port, and a fully enclosed garden, it’s ideal for first time buyers, downsizers or investors seeking a move-in-ready home in a desirable setting.
To the front, the property is set behind a well maintained bark chip garden with mature planting that adds charm and kerb appeal.
Inside, the entrance hall is laid with a lime wash effect flooring which continues throughout the ground floor, creating a sense of flow and space. To the left is a modern downstairs cloakroom with a white two piece suite comprising a low level WC and hand wash basin.
To the right, the well appointed kitchen features grey gloss units with stainless steel fitments, a one and a half bowl stainless steel sink and drainer beneath a front facing window, built in oven and grill, four ring gas hob with extractor fan above, metro style tiled splashbacks, space for a freestanding fridge freezer, and plumbing for a washing machine.
At the rear, the lounge and dining area is bright and comfortable, with ample room for a dining table (currently set for four) and a useful understairs storage cupboard. A door leads out to the rear garden, which includes a paved patio area with steps, a timber garden shed, and a side gate providing pedestrian access to the rear parking area. The garden is fully enclosed by a combination of brick wall and timber fencing. The property benefits from ownership of the central car port along with the private parking space directly in front of it.
Upstairs, the landing provides loft access and a built in airing cupboard with radiator and shelving.
The principal bedroom is a generously sized L shaped double room with built in double wardrobes offering both shelving and hanging space. The second bedroom is also a good sized double, ideal for guests, working from home or as a nursery.
The family bathroom is fitted with a modern white suite including a panelled bath with shower over, hand wash basin and dual flush WC. Beige textured tiling surrounds the bath and splashback areas, creating a clean and neutral finish.
With its stylish finish, quality build by Hopkins Homes, generous living space, private parking and the benefit of being sold chain free, this property presents an excellent opportunity for a range of buyers.
Agent’s Note
An annual maintenance fee is payable for the upkeep of roads, pathways and public open spaces, currently set at £251.73 per annum.
Anti-Money Laundering Regulations
We are obliged under the Government’s Money Laundering Regulations 2019, which require us to confirm the identity of all potential buyers who have had their offer accepted on a property. To do so, we have partnered with Lifetime Legal, a third-party service provider who will reach out to you at an agreed-upon time. They will require the full name(s), date(s) of birth and current address of all buyers - it would be useful for you to have your driving licence and passport ready when receiving this call. Please note that there is a fee of £60 (inclusive of VAT) for this service, payable directly to Lifetime Legal. Once the checks are complete, and our Condition of Sale Agreement has been signed, we will be able to issue a Memorandum of Sale to proceed with the transaction.
EPC Rating: B
Virtual Tour
Other Virtual Tours:
Key Features
- Two double bedrooms
- Built by Hopkins Homes
- Chain free sale
- End of terrace position
- Stylish grey gloss kitchen
- Spacious lounge and dining area
- Downstairs WC and understairs storage
- Enclosed rear garden with patio and lawn
- Car port plus additional parking space
- Sought after residential development
Property Details
- Property type: House
- Price Per Sq Foot: £308
- Approx Sq Feet: 649 sqft
- Council Tax Band: B
Rooms
Floorplans
Outside Spaces
Parking Spaces
Location
The south Norfolk town of Thetford lies just off the A11 almost equidistant between Norwich to the northeast and Cambridge to the southwest. The railway station provides direct links to Norwich, Cambridge and Ely with connections then on to London, the Midlands and the north. There are a variety of local shops and supermarkets and schooling for all ages. Thetford has the river running through the town with many picturesque walks, woodland and green open spaces. High Lodge is about five miles by car.
Properties you may like
By Location Location
