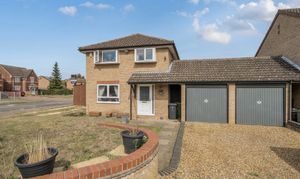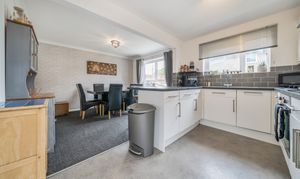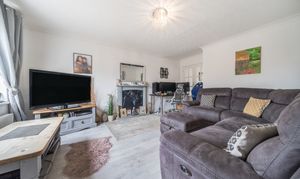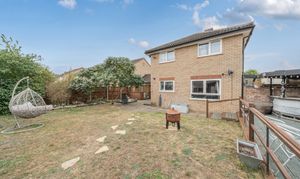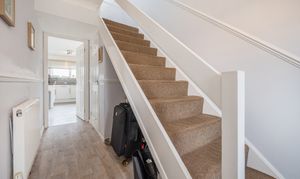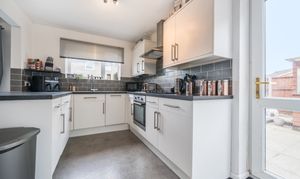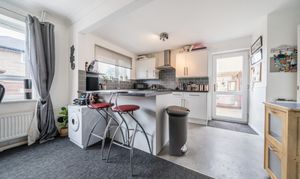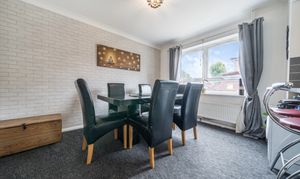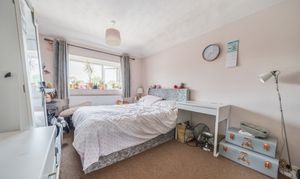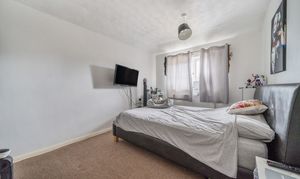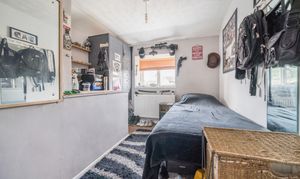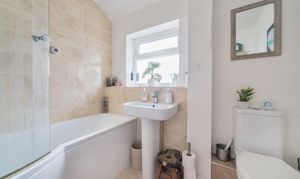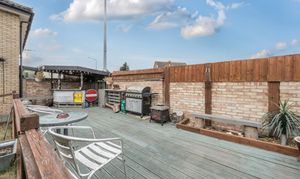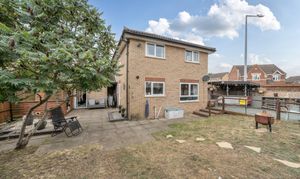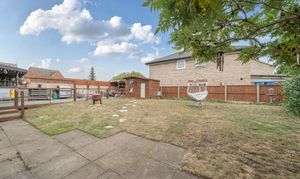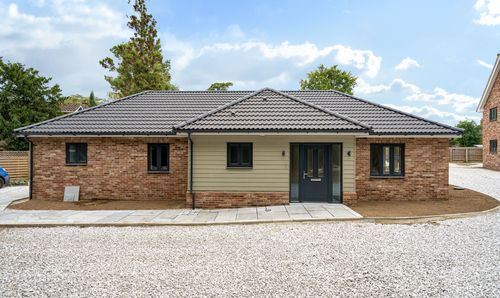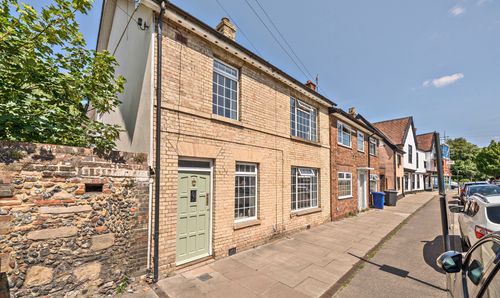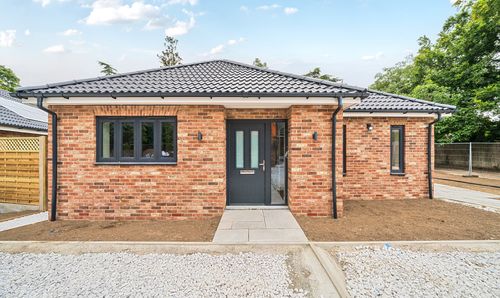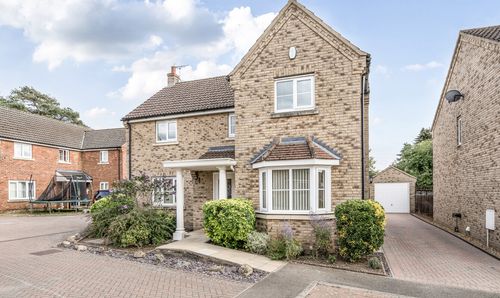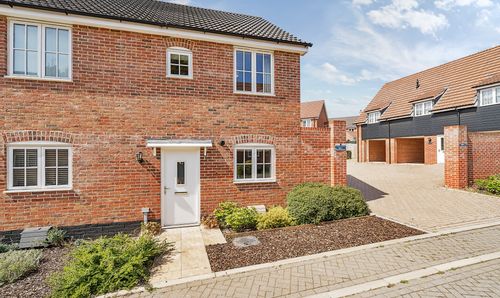4 Bedroom Detached House, Foxglove Road, Thetford, IP24
Foxglove Road, Thetford, IP24

Location Location
Suite 2, The Limes, 32 Bridge St
Description
Join us for our Property Launch on Saturday 13th September – contact us now as availability is limited. This four bedroom family home occupies a desirable corner plot and offers a spacious and versatile layout both inside and out. With generous living areas, an open plan kitchen and dining space, and a garden designed for entertaining, the property provides plenty of potential for modern family living.
On entering, you are welcomed into a bright entrance hall with practical vinyl flooring. To the left, the spacious living room features laminate flooring and double doors that open seamlessly into the open plan kitchen and dining area, creating a lovely sense of flow and natural light from the front-facing window.
From the entrance hall, there is also a convenient cloakroom, fitted with vinyl flooring, a low-level WC and a hand-wash basin.
The open plan kitchen and dining room is both functional and practical. The kitchen area has vinyl flooring and a range of integrated appliances, including a fridge freezer, slimline dishwasher, washing machine, electric oven and gas hob with overhead extractor fan. The sink overlooks the rear garden, and the gas combination boiler is discreetly housed within the cabinetry. The kitchen is finished with a partially tiled surround and benefits from a side door providing direct access to the garden.
The dining area, carpeted for comfort, is spacious enough to accommodate a table and chairs for six. Double doors from the living room open into this area, and a rear-facing window ensures plenty of natural light and garden views.
Sitting on a desirable corner plot, the rear garden offers a mix of entertaining and relaxation space. There is side access to the front and a door leading into the double garage with up-and-over doors. A wooden pergola currently houses a hot tub, while a large patio provides ample space for outdoor furniture. A side decking area leads up to a bar and barbecue area, complemented by a sheltered seating area at the back. The remainder of the garden is laid to lawn, with a shed for additional storage.
To the front, the property provides parking for up to four cars on the driveway, with the option for an additional two vehicles on the side.
Upstairs, the landing is carpeted and provides access to four bedrooms, the family bathroom, an airing cupboard and loft access.
The principal bedroom is a spacious double with double fitted wardrobes, a window to the front and carpeted flooring. Bedroom two is also a comfortable double, with carpet flooring and a rear facing window. Bedroom three, with a front facing window and carpet flooring, would comfortably accommodate a single bed, while bedroom four is a well proportioned single featuring carpet flooring, a rear facing window and fitted wardrobes with mirrored sliding doors.
The family bathroom has vinyl flooring and includes a heated towel rail, low level WC, hand wash basin and a P shaped bath with overhead shower, glass shower screen and tiled splashback and surround.
With ample parking, a double garage, and a versatile mix of indoor and outdoor spaces, this property offers plenty of scope for modern family living. The corner plot, garden pergola and entertaining areas further enhance its appeal, making it a home with both practicality and potential.
EPC Rating: C
Virtual Tour
Other Virtual Tours:
Key Features
- Four bedroom family home on a desirable corner plot
- Spacious living room with double doors to dining area
- Open plan kitchen and dining space with integrated appliances
- Principal bedroom with double fitted wardrobes
- Family bathroom with P-shaped bath and overhead shower
- Rear garden with pergola housing a hot tub, patio, decking, bar and BBQ area
- Double garage with up and over doors and side access
- Ample driveway parking for four cars, plus optional side parking for two more
Property Details
- Property type: House
- Price Per Sq Foot: £255
- Approx Sq Feet: 1,060 sqft
- Property Age Bracket: 1990s
- Council Tax Band: D
Rooms
Cloakroom
First floor landing
Bedroom four
2.21m x 2.92m
Floorplans
Outside Spaces
Parking Spaces
Double garage
Capacity: 2
Driveway
Capacity: 4
Off street
Capacity: 2
Location
The south Norfolk town of Thetford lies just off the A11 almost equidistant between Norwich to the northeast and Cambridge to the southwest. The railway station provides direct links to Norwich, Cambridge and Ely with connections then on to London, the Midlands and the north. There are a variety of local shops and supermarkets and schooling for all ages. Thetford has the river running through the town with many picturesque walks, woodland and green open spaces. High Lodge is about five miles by car.
Properties you may like
By Location Location
