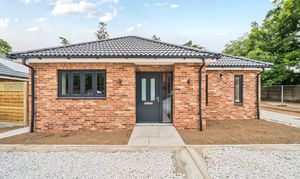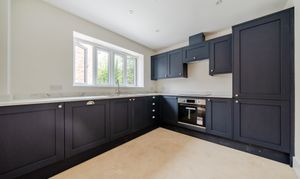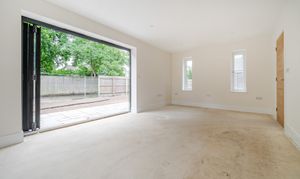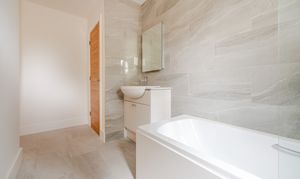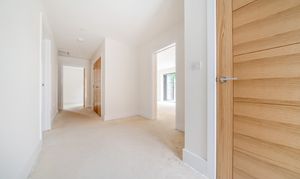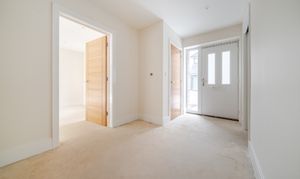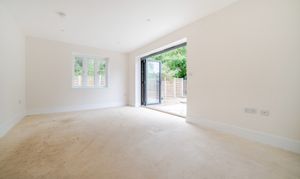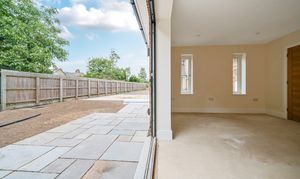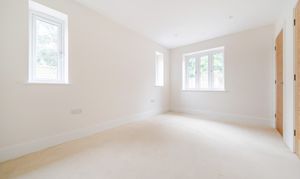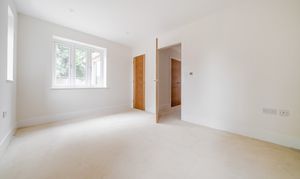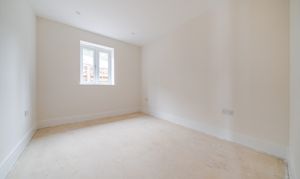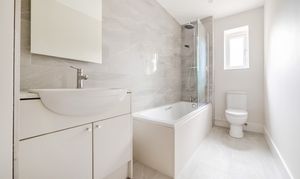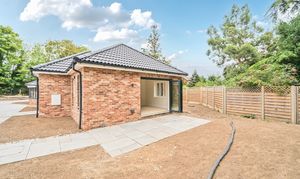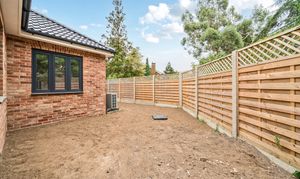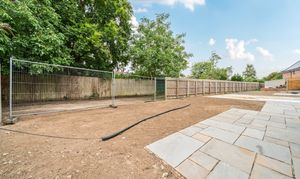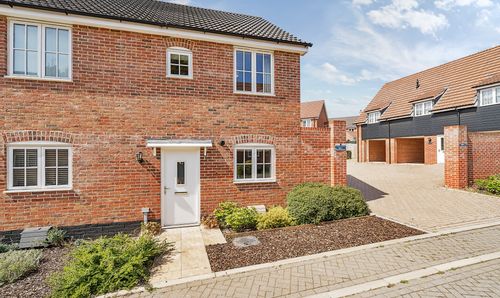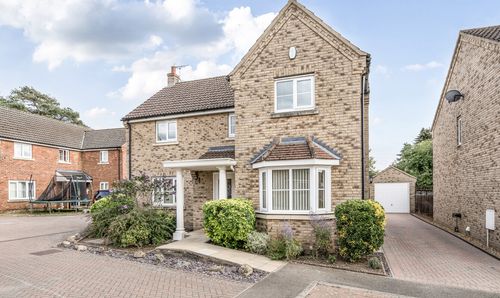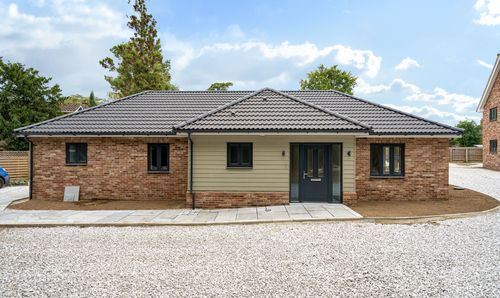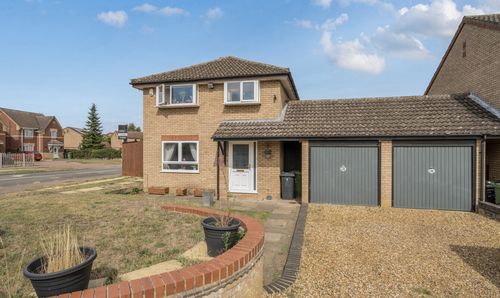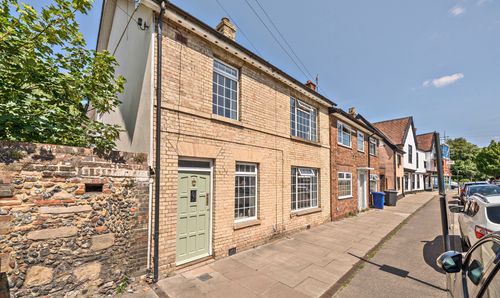2 Bedroom Detached Bungalow, Patternmaker Close, Thetford, IP24
Patternmaker Close, Thetford, IP24

Location Location
Suite 2, The Limes, 32 Bridge St
Description
Join us for our Property Launch on Saturday 6th September – contact us now as availability is limited. This beautifully designed two-bedroom detached new build bungalow offers contemporary living in a peaceful setting, forming part of a select development of just five exclusive homes. Built to a high specification and complete with a 10-year insurance-backed structural warranty, this property combines style, comfort and energy efficiency.
Externally, the home is finished with Anthracite grey double-glazed windows, a composite entrance door with glazed side panel, and a tandem-length ornate gravel driveway providing ample parking. A wraparound, fully enclosed garden with patio area can be enjoyed directly from the living room via elegant bi-folding doors, creating the perfect indoor-outdoor flow.
Inside, the welcoming entrance hall features a cloakroom cupboard, separate airing cupboard, and a utility cupboard pre-plumbed for a washing machine, condenser dryer or combination unit. The home benefits from oak veneer internal doors with brushed chrome fittings and a modern heating system with an air source heat pump supplying zonal underfloor heating throughout. There is also the opportunity to personalise your home with a choice of interior flooring finishes.
The living room is bright and welcoming, with bi-folding doors opening directly onto the rear patio and garden, making it a perfect space for entertaining or relaxing.
The kitchen/breakfast room is fitted with a stunning cottage-style design in deep navy blue, finished with marble-effect work surfaces and an inset drainer sink unit. Integrated appliances include a Bosch dishwasher, fan oven, four-ring hob with extractor, and fridge/freezer, with space for a small bistro table and chairs.
There are two bedrooms: Bedroom Two is a comfortable small double, while the principal bedroom is dual-aspect with windows to the side and rear, and includes a built-in wardrobe cupboard.
The family bathroom is finished to a high standard, offering a three-piece white suite comprising a panelled bath with glass screen, rainwater shower with mixer riser, dual-flush WC, and a vanity sink unit with storage. Porcelain tiled walls, ceramic tiled flooring, an additional storage cupboard, fitted vanity mirror, and electric shaver point complete the space.
With its thoughtful layout, stylish finishes, and exclusive location within a boutique development of just five properties, this stunning new build bungalow represents a superb opportunity for those seeking a low-maintenance, energy-efficient home with the chance to add a personal touch.
Anti-Money Laundering Regulations-
We are obliged under the Government’s Money Laundering Regulations 2019, which require us to confirm the identity of all potential buyers who have had their offer accepted on a property. To do so, we have partnered with Lifetime Legal, a third-party service provider who will reach out to you at an agreed-upon time. They will require the full name(s), date(s) of birth and current address of all buyers - it would be useful for you to have your driving licence and passport ready when receiving this call. Please note that there is a fee of £60 (inclusive of VAT) for this service, payable directly to Lifetime Legal. Once the checks are complete, and our Condition of Sale Agreement has been signed, we will be able to issue a Memorandum of Sale to proceed with the transaction.
Virtual Tour
Other Virtual Tours:
Key Features
- Brand new two-bedroom detached bungalow with 10-year insurance-backed structural warranty
- Select development of just five exclusive homes
- Anthracite grey double-glazed windows and composite entrance door
- Tandem-length ornate gravel driveway
- Air source heat pump with zonal underfloor heating throughout
- Choice of interior flooring finishes available (subject to stage of build)
- Cottage-style navy kitchen
- Bright living room with bi-folding doors
- Principal bedroom with dual-aspect windows and built-in wardrobe
- Fully enclosed wraparound garden with sunny patio seating area
Property Details
- Property type: Bungalow
- Price Per Sq Foot: £320
- Approx Sq Feet: 814 sqft
- Property Age Bracket: New Build
- Council Tax Band: TBD
Rooms
Floorplans
Outside Spaces
Parking Spaces
Car port
Capacity: 2
Location
The south Norfolk town of Thetford lies just off the A11 almost equidistant between Norwich to the northeast and Cambridge to the southwest. The railway station provides direct links to Norwich, Cambridge and Ely with connections then on to London, the Midlands and the north. There are a variety of local shops and supermarkets and schooling for all ages. Thetford has the river running through the town with many picturesque walks, woodland and green open spaces. High Lodge is about five miles by car.
Properties you may like
By Location Location
