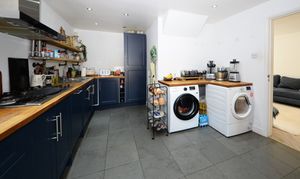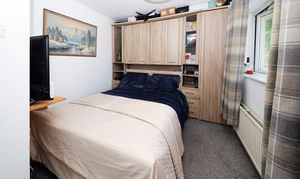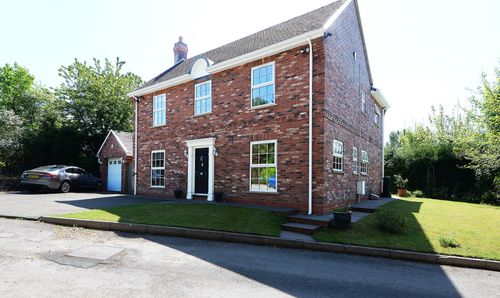Book a Viewing
To book a viewing for this property, please call Alex Jones Estate Agents, on 0161 292 9223.
To book a viewing for this property, please call Alex Jones Estate Agents, on 0161 292 9223.
3 Bedroom Mid-Terraced House, Platting Grove, Ashton-Under-Lyne, OL7
Platting Grove, Ashton-Under-Lyne, OL7

Alex Jones Estate Agents
Alex Jones Sales & Lettings Ltd, 92 Penny Meadow
Description
As you step inside, you'll be greeted by the welcoming warm ambience of this extended property. The spacious fitted kitchen is a chef's dream come true, with ample room for all your culinary adventures. Whip up your favourite dishes and entertain friends and family with ease in this lovely, functional space.
The heart of any home, the fully tiled family bathroom, exudes style and practicality. Start your day on the right foot with a refreshing shower or unwind in a soothing bath after a long day – the choice is yours! It's all about the details in this property, and the bathroom is no exception.
Moving through the house, you'll find the three bedrooms, each offering a comfortable retreat at the end of a busy day. Whether you need space for a home office, a cosy guest room, or a kid's den, the versatility of these bedrooms makes it easy to adapt to your needs. Peace and quiet are guaranteed in this residence, providing a sanctuary away from the hustle and bustle of every-day life.
When it's time to relax and unwind, head to the enclosed rear garden. Spend sunny afternoons basking in the fresh air or host a barbeque with friends – the possibilities are endless in this private outdoor space. Let your creativity run wild as you transform this area into your personal oasis, ideal for al-fresco dining or a spot of gardening.
Located in a quiet neighbourhood, this property offers a serene escape from the noise and stress of the city. Enjoy the convenience of nearby amenities, schools, and entertainment options, all within easy reach. Embrace a laid-back lifestyle and make the most of what this area has to offer.
In summary, this three-bedroom mid-terraced house is a gem waiting to be discovered. With its extended layout, spacious kitchen, fully tiled bathroom, and enclosed rear garden, it combines comfort and practicality in one charming package. Create lasting memories in this lovely abode and make it your own with a personal touch – the possibilities are endless. Don't miss out on the opportunity to call this property home sweet home.
Key Features
- THREE BEDROOMS
- QUIET LOCATION
- EXTENDED
- SPACIOUS FITTED KITCHEN
- FULLY TILED FAMILY BATHROOM
- ENCLOSED REAR GARDEN
Property Details
- Property type: House
- Price Per Sq Foot: £294
- Approx Sq Feet: 936 sqft
- Plot Sq Feet: 1,550 sqft
- Property Age Bracket: 1960 - 1970
- Council Tax Band: A
Rooms
ENTRANCE HALLWAY
Entrance door, internal doors to:
DOWNSTAIRS W.C
Obscure uPVC double glazed window to front aspect, low level W.C, wall mounted had wash basin.
LOUNGE
3.52m x 6.00m
uPVC double glazed window to front aspect, laminate flooring, electric points, radiator, spot lighting inset to ceiling, wall mounted feature radiator, opening to:
DINING/EXTENSION
5.85m x 2.87m
uPVC double glazed full length by folding doors, laminate flooring, electric points, spot lighting inset to ceiling.
KITCHEN
3.44m x 4.88m
Range of fitted high and low level units with matching roll top work surfaces, tiled splash backs, integrated oven/grill, microwave oven, four ring gas hob with canopy style extractor over, integrated dishwasher, electric points, stainless steel one and a half bowl sink with drainer and mixer taps over, space and plumbing for washing machine and dryer and fridge/freezer.
FIRST FLOOR
BEDROOM ONE
3.99m x 3.50m
uPVC double glazed window to front aspect, laminate flooring, electric points, radiator, fitted bedroom furniture with bed surround.
BEDROOM TWO
3.52m x 2.98m
uPVC double glazed window to rear aspect, radiator, electric points, bed surround with wardrobes, carpeted flooring:
BEDROOM THREE
3.68m x 2.10m
uPVC double glazed window to front aspect, carpeted flooring, electric points, radiator:
FAMILY BATHROOM
Obscure uPVC double glazed window to rear aspect, fully tiled, low level ,W.C, wall mounted pedestal hand wash basin with taps over, panelled bath with mains pressure shower over with monsoon shower head and detachable shower head, spot lighting inset to ceiling, ladder style radiator.
EXTERIOR
To the rear aspect lies an enclosed well presented garden mainly laid to patio with inset feature flower borders.
Floorplans
Location
Properties you may like
By Alex Jones Estate Agents

































