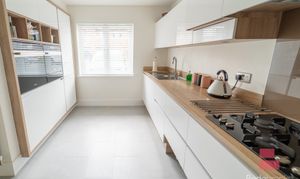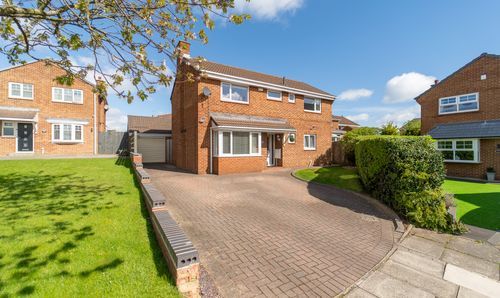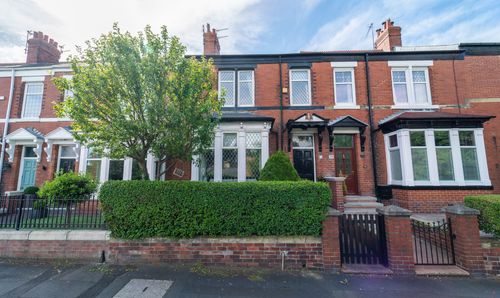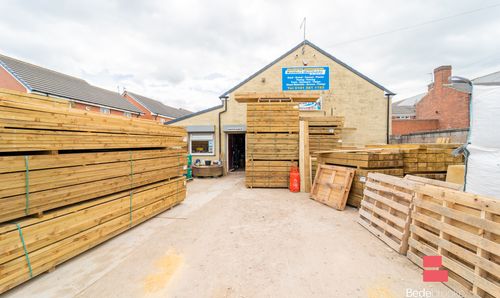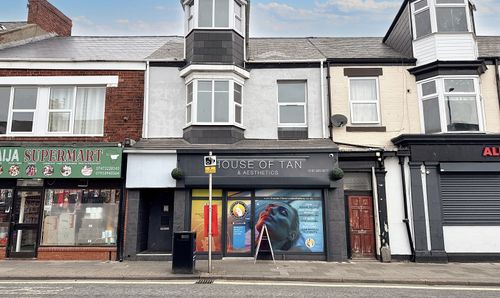3 Bedroom Semi Detached House, Primrose Drive, Sunniside, NE16
Primrose Drive, Sunniside, NE16
Description
Immaculately presented and not to be missed! 3 bedroom semi-detached home in a sought after location. With off street parking, beautiful rear garden and ample living space, this property will tick all the right boxes.
The hallway leads to a light and spacious kitchen with integrated appliances. Beyond is a separate living area extending, through bi-fold doors, into the rear garden. Downstairs there's a large WC, featuring contemporary full-height tiling, under-stairs utility cupboard with space for a washing machine and a separate storage cupboard.
Upstairs, you'll find a master bedroom with en suite shower room, featuring contemporary full-height tiling and digital shower, and fitted wardrobes with sliding doors. A family bathroom with full-height tiling, heated towel rail, double ended bath and floating sanitaryware serves a further double bedroom and a generous single bedroom. On the landing is a storage cupboard.
EPC Rating: B
Virtual Tour
Key Features
- IMMACULATELY PRESENTED
- OFF STREET PARKING AND REAR GARDEN
- Master bedroom with ensuite
- OPEN PLAN LIVING
Property Details
- Property type: House
- Approx Sq Feet: 990 sqft
- Plot Sq Feet: 1,948 sqft
- Property Age Bracket: 2010s
- Council Tax Band: C
Rooms
GROUND FLOOR
Hallway
Kitchen/Diner
3.85m x 4.17m
WC
1.64m x 1.59m
Living Area
4.98m x 3.29m
FIRST FLOOR
Landing
Bedroom
3.27m x 3.59m
Ensuite
1.39m x 2.46m
Bathroom
2.58m x 2.09m
Bedroom
2.81m x 3.39m
Bedroom
2.25m x 2.79m
Floorplans
Outside Spaces
Front Garden
Block paved driveway for off street parking
Rear Garden
Enclosed private rear garden with patio areas and lawn.
Parking Spaces
Driveway
Capacity: 1
Location
Properties you may like
By Bedebrooke








