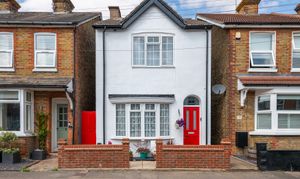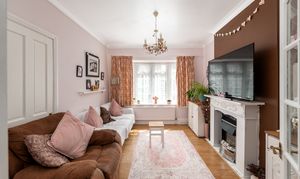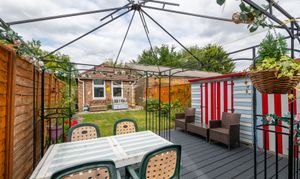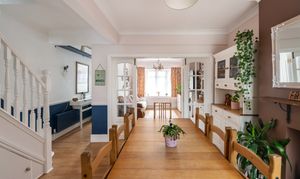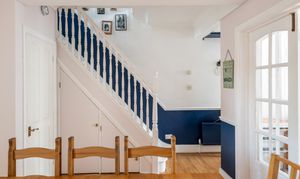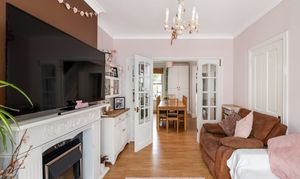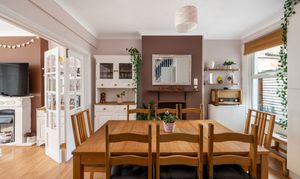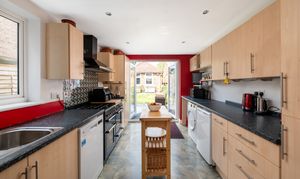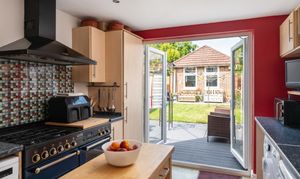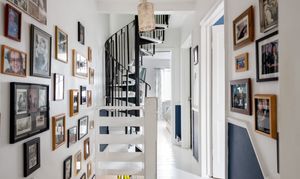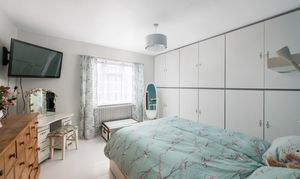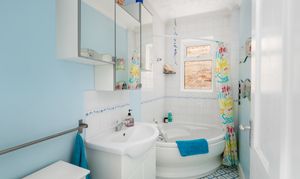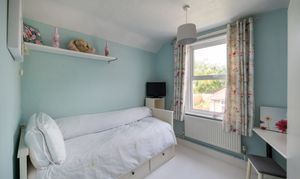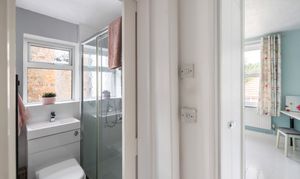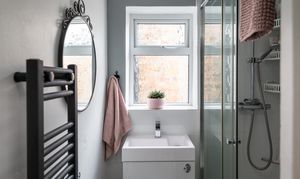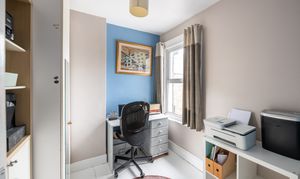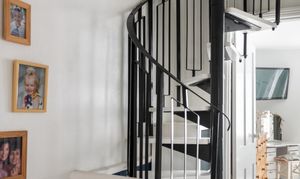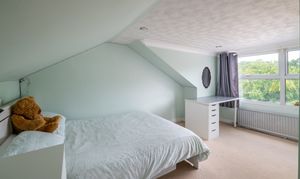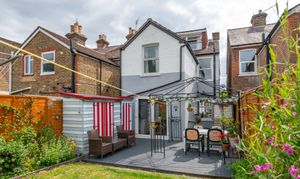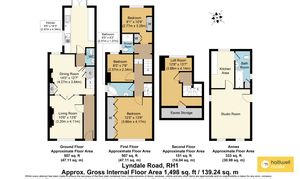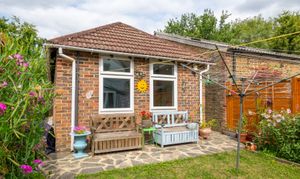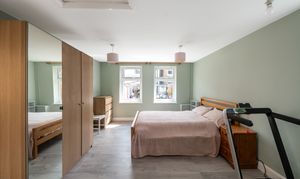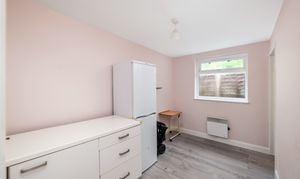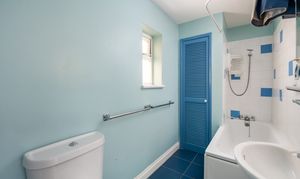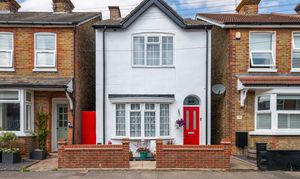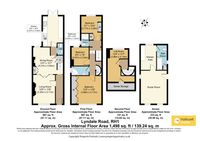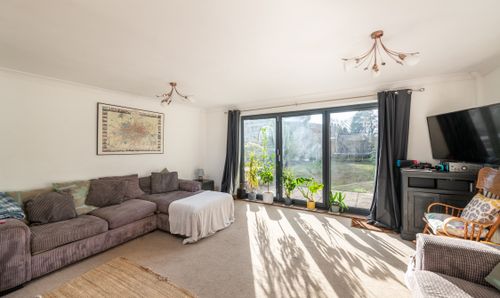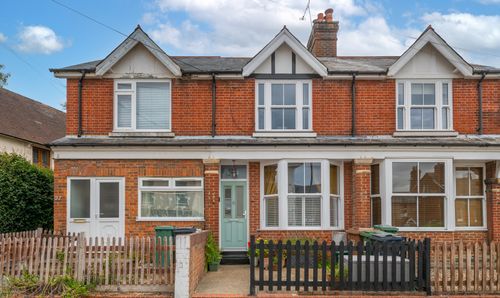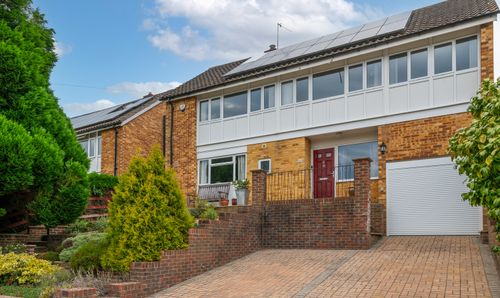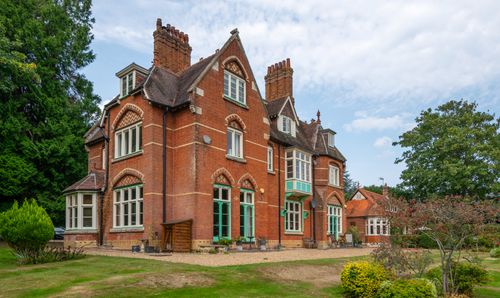Book a Viewing
To book a viewing for this property, please call Halliwell Marks - Reigate, on 01737303099.
To book a viewing for this property, please call Halliwell Marks - Reigate, on 01737303099.
For Sale
£550,000
Guide Price
4 Bedroom Detached House, Lyndale Road, Redhill, RH1
Lyndale Road, Redhill, RH1

Halliwell Marks - Reigate
Halliwell Marks Ltd, 4A High Street
Description
Introducing a rare gem in the heart of a friendly neighbourhood, this sprawling 4-bedroom detached house offers a harmonious blend of space and comfort perfect for a growing family. Stepping inside this three / four-bedroom detached family home, you are greeted by a warm ambience that resonates throughout the property.
Tucked away at the rear of the garden is a detached annexe providing an additional living space with separate access, ideal for guests or a home office. The main house boasts three bedrooms, with a loft room featuring a dorma window that can be accessed via a charming spiral staircase, serving as a quiet retreat or a play area for the little ones.
The ground floor of the property is designed for effortless entertaining, featuring two reception rooms and a large kitchen that inspire culinary creativity. Convenience is key with a handy cloakroom/wc located on the ground floor. As you make your way upstairs, the first floor offers a well-appointed bathroom and a shower room/wc, ensuring the morning rush flows smoothly.
Gathering with loved ones is a delight in the front living room with interconnecting doors that open to a dining room, creating a seamless flow for social occasions. Set on a tranquil no-through road, this residence is positioned within easy reach of excellent local schools, whether you're commuting via Redhill or Merstham train station, exploring the town centre, or unwinding in the open green spaces nearby.
With its versatile living spaces and practical layout, this property is a sanctuary waiting to be called home. Don't miss the opportunity to make cherished memories in a residence that offers both serenity and accessibility in equal measure. Schedule a viewing today and step into a lifestyle of comfort and convenience.
EPC Rating: E
Tucked away at the rear of the garden is a detached annexe providing an additional living space with separate access, ideal for guests or a home office. The main house boasts three bedrooms, with a loft room featuring a dorma window that can be accessed via a charming spiral staircase, serving as a quiet retreat or a play area for the little ones.
The ground floor of the property is designed for effortless entertaining, featuring two reception rooms and a large kitchen that inspire culinary creativity. Convenience is key with a handy cloakroom/wc located on the ground floor. As you make your way upstairs, the first floor offers a well-appointed bathroom and a shower room/wc, ensuring the morning rush flows smoothly.
Gathering with loved ones is a delight in the front living room with interconnecting doors that open to a dining room, creating a seamless flow for social occasions. Set on a tranquil no-through road, this residence is positioned within easy reach of excellent local schools, whether you're commuting via Redhill or Merstham train station, exploring the town centre, or unwinding in the open green spaces nearby.
With its versatile living spaces and practical layout, this property is a sanctuary waiting to be called home. Don't miss the opportunity to make cherished memories in a residence that offers both serenity and accessibility in equal measure. Schedule a viewing today and step into a lifestyle of comfort and convenience.
EPC Rating: E
Key Features
- Three / Four Bedroom Detached Family Home
- Detached Annex To The Rear Of The Garden With Separate Access
- Three Bedroom Main House Also Has A Loft Room With Dorma, Accessed Via A Spiral Staircase
- Two Reception Rooms And A Large Kitchen
- Ground Floor Cloakroom/wc
- First Floor Has A Bathroom And A Shower Room/wc
Property Details
- Property type: House
- Price Per Sq Foot: £367
- Approx Sq Feet: 1,498 sqft
- Plot Sq Feet: 1,701 sqft
- Property Age Bracket: Victorian (1830 - 1901)
- Council Tax Band: D
Floorplans
Outside Spaces
Rear Garden
Parking Spaces
On street
Capacity: N/A
Location
Properties you may like
By Halliwell Marks - Reigate
Disclaimer - Property ID 03f1b5c3-3c38-496c-b421-79494d905e11. The information displayed
about this property comprises a property advertisement. Street.co.uk and Halliwell Marks - Reigate makes no warranty as to
the accuracy or completeness of the advertisement or any linked or associated information,
and Street.co.uk has no control over the content. This property advertisement does not
constitute property particulars. The information is provided and maintained by the
advertising agent. Please contact the agent or developer directly with any questions about
this listing.
