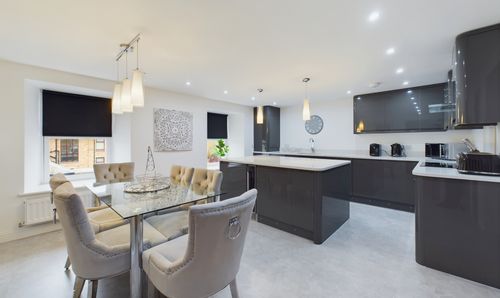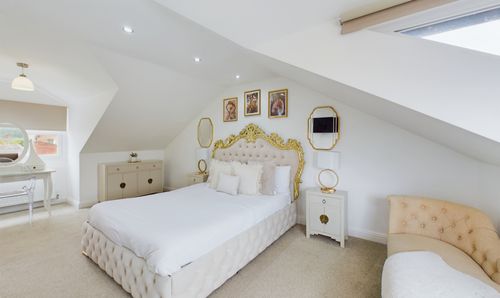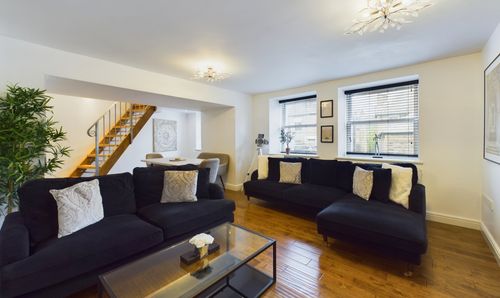2 Bedroom Terraced House, Alpine Way, Tow Law, DL13
Alpine Way, Tow Law, DL13

Weardale Property Agency
63 Front Street, Stanhope
Description
TO LET: 2 bedroom terraced house with spacious rear garden, ample on street parking and outdoor storage room in Tow Law. Available to let for a 12 month initial term on a part furnished basis.
The ground floor accommodation in brief comprises of a bright hallway which provides access through to the living/dining room on the left and through to the kitchen straight ahead while a staircase rises to the first floor. The living/dining room benefits from dual aspect to the front and rear via uPVC windows and is neutrally decorated with ample space for a dining table and free standing storage furniture. The kitchen is recently fitted with a good range of over-under storage cabinets, laminate floor, glazed rear external access door, breakfast bar and large inbuilt storage cupboard.
To the first floor a spacious landing provides access to the property’s 2 spacious double bedrooms recently decorated and benefiting from new carpets, the bathroom featuring a bath with overhead electric shower and hand wash basin with under sink storage, frosted uPVC window, laminate floor and clad walls, and a separate WC.
Externally, the property benefits from a private and fully enclosed rear garden with fenced boundary. The garden is accessed directly via a glazed uPVC door in the kitchen and is mainly laid to lawn with a paved pathway leading to a pedestrian gate. While the property does not have the benefit of off street parking there is ample on street parking available.
EPC Rating: D
Key Features
- 2 bedroom terraced house TO LET
- 12 month initial term
- Part furnished
- UPVC windows throughout
- New carpets and flooring
- Recently redecorated throughout
- 2 x double bedrooms
- Ample on street parking available
- Outdoor storage room
Property Details
- Property type: House
- Approx Sq Feet: 764 sqft
- Council Tax Band: A
Rooms
Hallway
2.62m x 2.52m
- Spacious hallway - Recently laid new carpets - Provides access through to the kitchen and through to the living/ dining room - Staircase rising to the first floor
View Hallway PhotosLiving/ Dining room
2.51m x 6.39m
- Spacious and bright living/ dining room - Dual aspect to the front and rear - 2x uPVC windows - Space for a dining table - Access through to the kitchen via a sliding door - Recently decorated and benefiting from recently laid carpets
View Living/ Dining room PhotosKitchen
2.44m x 3.74m
- Accessed via the hallway or the living/ dining room - Laminate floors - Glazed uPVC door leading to the garden - uPVC window - A good range of recently fitted over- under storage cabinets - Breakfast bar with seating for 2 - Inbuilt storage cupboard which houses the property's consumer unit - Stainless steel sink
View Kitchen PhotosLanding
2.46m x 1.71m
- Spacious and bright - Provides access to bedrooms 1 and 2, the bathroom and separate WC - Inbuilt storage cupboard - Loft access via a hatch - Newly laid carpets
View Landing PhotosBedroom 1
3.54m x 3.55m
- Accessed directly via the landing - Found at the rear of the property - Large uPVC window - Double bedroom - Newly laid carpets - Recently decorated - Ample space for free standing storage furniture
View Bedroom 1 PhotosBedroom 2
5.09m x 2.76m
- Accessed directly via the landing - Double bedroom found at the front of the property - Large uPVC window - Inbuilt storage cupboard which houses the property's boiler - Newly laid carpets - Recently decorated
View Bedroom 2 PhotosBathroom
1.51m x 1.55m
- Accessed directly via the landing - Panelled bath with overhead electric shower - Cladded walls - Hand wash basin with under sink storage - Frosted uPVC windows - Laminate floor
View Bathroom PhotosWC
0.81m x 1.70m
- Accessed directly via the landing - Separate WC - Cladded walls - Laminate floors - Frosted uPVC window
View WC PhotosFloorplans
Outside Spaces
Rear Garden
- Accessed via a uPVC door in the kitchen - Mainly laid to lawn - Outdoor storage room - Private and enclosed - Fenced boundary - Paved pathway to pedestrian gate at the rear
View PhotosLocation
Tow Law is a small town located in County Durham and is conveniently placed for access to Durham, Consett, Wolsingham and beyond. It benefits from local amenities such as a Primary school, a range of local convenience stores, a pharmacy, doctors surgery, beauticians and pubs.
Properties you may like
By Weardale Property Agency



















































