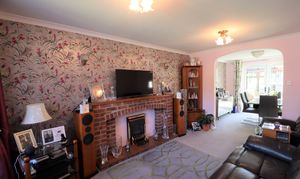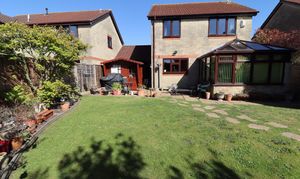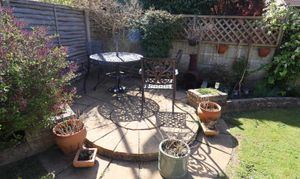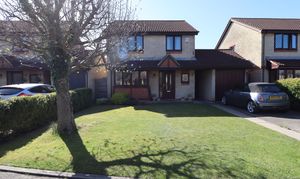4 Bedroom Detached House, Mallow Close, Thornbury, BS35
Mallow Close, Thornbury, BS35
Description
This super family home is tucked away in a popular cul de sac in the market town of Thornbury. The property sits neatly on its plot with a generous garden to the front, level lawn and ample parking on the driveway in front of the garage. Entrance is into the hallway which has stairs to the first floor and convenient access to the downstairs cloakroom. There is a comfortable sitting room with a pleasant outlook to the front and open plan through to the dining room. From the dining room you can reach the generous conservatory and from here you are able to enjoy your garden throughout the whole year. The kitchen features a range of wall and base units, worktops, some integrated appliances, utility area and side access to the property. From the first floor landing there is a family bathroom and four bedrooms with built in wardrobes.
The rear garden is a treat- fully enclosed, established tree and shrub borders, seasonal colour, level lawn and feature patio areas for relaxing in and entertaining family & friends on those warmer days. You are able to access the garage from the rear and there is a shed to the side of the property for further storage solutions. A good size summer house with power and light offers a great opportunity to 'Work from Home' ......
I could think of nowhere nicer to work from!
Don't just take our word for it.... book a viewing and join us to see all this home has to offer.
Agents Note
Any reference to schools or school catchment areas contained within these particulars do not imply that places are available in those schools. Parents are advised to contact the Council or visit their website at to check availability of placements.
1. MONEY LAUNDERING REGULATIONS: Intending purchasers will be asked to produce identification documentation at a later stage and we would ask for your co-operation in order that there will be no delay in agreeing the sale.
2. General: While we endeavour to make our sales particulars fair, accurate and reliable, they are only a general guide to the property and, accordingly, if there is any point which is of particular importance to you, please contact the office and we will be pleased to check the position for you, especially if you are contemplating travelling some distance to view the property.
3. The measurements indicated are supplied for guidance only and as such must be considered incorrect.
4. Services: Please note we have not tested the services or any of the equipment or appliances in this property, accordingly we strongly advise prospective buyers to commission their own survey or service reports before finalising their offer to purchase.
5. THESE PARTICULARS ARE ISSUED IN GOOD FAITH BUT DO NOT CONSTITUTE REPRESENTATIONS OF FACT OR FORM PART OF ANY OFFER OR CONTRACT. THE MATTERS REFERRED TO IN THESE PARTICULARS SHOULD BE INDEPENDENTLY VERIFIED BY PROSPECTIVE BUYERS OR TENANTS
EPC Rating: D
Key Features
- Cul De Sac
- Detached House With Four Bedrooms
- Lounge/ Dining Room
- Kitchen/Breakfast Room
- Downstairs Cloakroom
- Council Tax Band E & EPC Rating D.
Property Details
- Property type: House
- Plot Sq Feet: 3,488 sqft
- Property Age Bracket: 1970 - 1990
- Council Tax Band: E
Rooms
Entrance Hallway
Downstairs Toilet
Lounge Area
4.41m x 3.02m
Dining Area
3.02m x 2.89m
Conservatory
3.21m x 2.85m
Kitchen
5.41m x 2.74m
Maximum width 2.74. narrowing to 1.78m
Bedroom 1
3.69m x 2.66m
Bedroom 2
3.07m x 2.61m
Bedroom 3
2.65m x 2.14m
Bedroom 4
3.07m x 1.81m
Bathroom
Floorplans
Outside Spaces
Front Garden
Rear Garden
Parking Spaces
Garage
Capacity: 1
Driveway
Capacity: 2
Location
Thornbury with its pretty historic high street, modern shopping centre (St Mary's Centre), two large supermarkets and many smaller independent shops. There are excellent Junior and Senior Schools which are highly regarded. We have been proud winners of both Thornbury in Bloom and Britain in Bloom. A farmers market is held monthly, and the food fair is always welcomed. There are several well regarded restaurants including one at Thornbury Castle and the friendly Cafe Bar Hawkes House. An annual Carnival is eagerly awaited by all, and there is an active musical theatre group, flower clubs, golf course, sports centre and walking groups. Thornbury offers easy access to both the M4 and the M5, Aztec West, Wales & The Cribbs Causeway Agents Note Any reference to schools or school catchment areas contained within these particulars do not imply that places are available in those schools. Parents are advised to contact the Council or visit their website at to check availability of placements.
Properties you may like
By Lisa Costa Residential Sales &Lettings





















