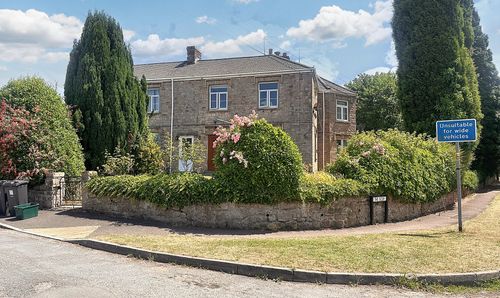Book a Viewing
To book a viewing for this property, please call Lisa Costa Residential Sales &Lettings, on 01454 279734.
To book a viewing for this property, please call Lisa Costa Residential Sales &Lettings, on 01454 279734.
4 Bedroom Detached House, Deer Park, Thornbury, BS35
Deer Park, Thornbury, BS35

Lisa Costa Residential Sales &Lettings
Lisa Costa Residential Sales & Lettings, 53 High Street
Description
Nestled within a sought-after residential area, this impressive 4 bedroom detached family home is now available with the added benefit of no onward chain, offering a seamless transition for the new owners. Immaculately presented throughout, the property boasts a spacious layout, perfect for modern family living. The focal point of the home is the stunning kitchen/family/dining room featuring a recently replaced modern, contemporary shaker style kitchen, creating a stylish yet functional space for entertaining or relaxation. The property further benefits from an en-suite, family bathroom with separate shower and bath, a downstairs WC, study, garage, driveway, and a utility room for added convenience.
Step outside to discover the fully enclosed, established rear garden providing a private retreat for outdoor enjoyment. With ample space for alfresco dining, gardening, or simply unwinding in the fresh air, the outdoor area adds another dimension to this fabulous property. Situated just a short stroll away from open green areas and play parks, this home offers the best of both worlds - a tranquil oasis in a convenient location. Don't miss the chance to make this house your home and experience the harmonious blend of indoor comfort and outdoor charm that this property has to offer.
Agents Note
Any reference to schools or school catchment areas contained within these particulars do not imply that places are available in those schools. Parents are advised to contact the Council or visit their website at to check availability of placements.
1. MONEY LAUNDERING REGULATIONS: Intending purchasers will be asked to produce identification documentation at a later stage and we would ask for your co-operation in order that there will be no delay in agreeing the sale.
2. General: While we endeavour to make our sales particulars fair, accurate and reliable, they are only a general guide to the property and, accordingly, if there is any point which is of particular importance to you, please contact the office and we will be pleased to check the position for you, especially if you are contemplating travelling some distance to view the property.
3. The measurements indicated are supplied for guidance only and as such must be considered incorrect.
4. Services: Please note we have not tested the services or any of the equipment or appliances in this property, accordingly we strongly advise prospective buyers to commission their own survey or service reports before finalising their offer to purchase.
5. THESE PARTICULARS ARE ISSUED IN GOOD FAITH BUT DO NOT CONSTITUTE REPRESENTATIONS OF FACT OR FORM PART OF ANY OFFER OR CONTRACT. THE MATTERS REFERRED TO IN THESE PARTICULARS SHOULD BE INDEPENDENTLY VERIFIED BY PROSPECTIVE BUYERS OR TENANTS
EPC Rating: B
Key Features
- No Onward Chain
- 4 bedroom Detached Family Home
- Immaculately Presented
- Impressive Kitchen/Family/Dining Room with Modern, Contemporary Shaker Style Kitchen (Recently Replaced)
- Fully Enclosed, Established Rear Garden
- En-suite, Family Bathroom with Separate Shower and Bath and Downstairs WC
- Study
- Garage and Driveway
- A Short Stroll to Open Green Areas and Play Parks
- Utility Room
Property Details
- Property type: House
- Plot Sq Feet: 3,444 sqft
- Property Age Bracket: New Build
- Council Tax Band: F
Rooms
Entrance Hallway
Study
2.87m x 2.34m
Lounge
5.79m x 3.71m
Downstairs WC
Kitchen/Dining Room
6.15m x 4.67m
Utility Room
Bedroom 1
4.52m x 3.71m
Bedroom 2
4.37m x 3.71m
Bedroom 3
4.06m x 2.87m
Bedroom 4
3.10m x 2.82m
Bathroom
2.67m x 2.26m
Floorplans
Outside Spaces
Rear Garden
Parking Spaces
Garage
Capacity: 1
Driveway
Capacity: 1
Location
Properties you may like
By Lisa Costa Residential Sales &Lettings



