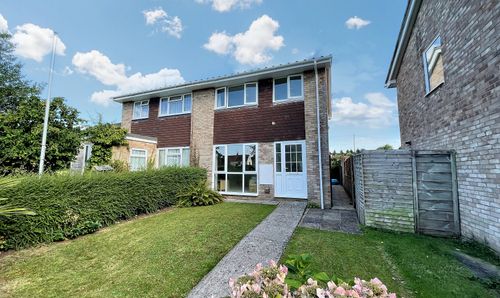Book a Viewing
To book a viewing for this property, please call Lisa Costa Residential Sales &Lettings, on 01454 279734.
To book a viewing for this property, please call Lisa Costa Residential Sales &Lettings, on 01454 279734.
5 Bedroom Detached House, Cleveland Close, Thornbury, BS35
Cleveland Close, Thornbury, BS35

Lisa Costa Residential Sales &Lettings
Lisa Costa Residential Sales & Lettings, 53 High Street
Description
Tucked away in a desirable location, this stunning 5-bedroom detached house offers the perfect blend of modern living and traditional charm. Boasting a large detached family home with versatile accommodation, this property is ideal for a growing family or those seeking space for a home office or hobbies. The property features 5 generously sized bedrooms, including an en-suite, Jack and Jill bathroom, and a family bathroom, ensuring ample convenience for all occupants. The south-facing enclosed rear garden provides a peaceful retreat for outdoor relaxation or al-fresco dining, while the garage and parking space offer added convenience. Additionally, the property features a conservatory, utility room, and downstairs cloakroom, along with a playroom, study, lounge with woodburner, and separate family room, catering to a variety of lifestyle needs.
Outside, the property offers a serene escape from the hustle and bustle of every-day life. The front of the property fronts onto a popular streamside walk, perfect for tranquil strolls or leisurely bike rides. The immaculately maintained grounds surrounding the property provide ample space for outdoor activities and recreation, with the potential for creating a beautiful garden oasis. Whether hosting gatherings with friends and family or simply enjoying a quiet afternoon in the sun, the outdoor space offers endless possibilities. With convenient access to nearby amenities and transport links, this property truly encapsulates the essence of comfortable and contemporary living, making it an ideal choice for those seeking a harmonious blend of style and functionality in a peaceful residential setting.
Agents Note
Any reference to schools or school catchment areas contained within these particulars do not imply that places are available in those schools. Parents are advised to contact the Council or visit their website at to check availability of placements.
1. MONEY LAUNDERING REGULATIONS: Intending purchasers will be asked to produce identification documentation at a later stage and we would ask for your co-operation in order that there will be no delay in agreeing the sale.
2. General: While we endeavour to make our sales particulars fair, accurate and reliable, they are only a general guide to the property and, accordingly, if there is any point which is of particular importance to you, please contact the office and we will be pleased to check the position for you, especially if you are contemplating travelling some distance to view the property.
3. The measurements indicated are supplied for guidance only and as such must be considered incorrect.
4. Services: Please note we have not tested the services or any of the equipment or appliances in this property, accordingly we strongly advise prospective buyers to commission their own survey or service reports before finalising their offer to purchase.
5. THESE PARTICULARS ARE ISSUED IN GOOD FAITH BUT DO NOT CONSTITUTE REPRESENTATIONS OF FACT OR FORM PART OF ANY OFFER OR CONTRACT. THE MATTERS REFERRED TO IN THESE PARTICULARS SHOULD BE INDEPENDENTLY VERIFIED BY PROSPECTIVE BUYERS OR TENANTS
EPC Rating: D
Key Features
- Large Detached Family Home
- Versatile Accommodation
- 5 Bedrooms
- En-suite, Jack and Jill Bathroom and Family Bathroom
- South Facing Enclosed Rear Garden
- Garage + Parking
- Fronts onto Popular Streamside Walk
- Utility Room and Downstairs Cloakroom
- Playroom, Study, Lounge with Woodburner and Separate Family Room
Property Details
- Property type: House
- Price Per Sq Foot: £296
- Approx Sq Feet: 1,776 sqft
- Plot Sq Feet: 4,209 sqft
- Property Age Bracket: 1970 - 1990
- Council Tax Band: E
Rooms
Entrance Porch
Entrance Hall
Cloakroom
Utility Room
Floorplans
Outside Spaces
Parking Spaces
Garage
Capacity: 1
Off street
Capacity: 1
Location
Properties you may like
By Lisa Costa Residential Sales &Lettings


