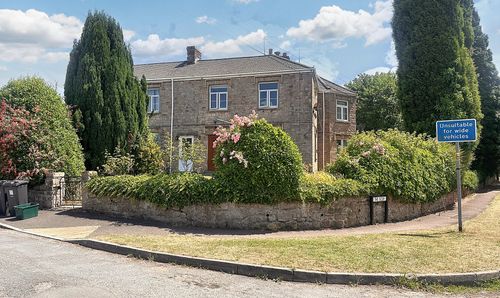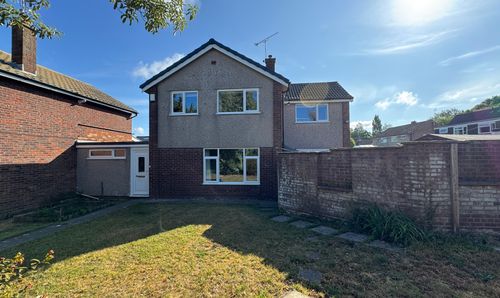Book a Viewing
To book a viewing for this property, please call Lisa Costa Residential Sales &Lettings, on 01454 279734.
To book a viewing for this property, please call Lisa Costa Residential Sales &Lettings, on 01454 279734.
4 Bedroom Detached House, Barley Fields, Thornbury, BS35
Barley Fields, Thornbury, BS35

Lisa Costa Residential Sales &Lettings
Lisa Costa Residential Sales & Lettings, 53 High Street
Description
Nestled in the sought-after neighbourhood, this impressive 4-bedroom detached house boasts a detached stone-fronted exterior, offering the perfect blend of contemporary design and traditional charm. The property features a beautifully appointed master en-suite alongside three additional bedrooms, with the fourth bedroom currently serving as a dressing room complete with fitted storage. A standout feature of this residence is the open plan kitchen, dining, and family room, ideal for modern living and entertaining, while a separate lounge with elegant wall panelling provides a cosy retreat. A study, utility room, and downstairs cloakroom offer convenience and functionality, enhancing the home's practicality. The property also includes a garage with an electric door, loft storage with a ladder and power, as well as side-by-side parking for two vehicles.
Step outside to discover the enchanting outside space that surrounds this property, featuring a fully enclosed rear garden providing privacy and tranquillity. Whether relaxing on the patio or hosting gatherings with loved ones, the outdoor area offers an inviting retreat for enjoying the fresh air and sunshine. The upgraded shaker-style kitchen includes wooden worktops and integrated appliances, catering to both style and functionality. With attention to detail evident throughout, this home presents a rare opportunity to own a residence that harmoniously combines modern comforts with timeless allure, making it a must-see for those seeking a well-appointed family home in a prestigious location.
Agents Note
Any reference to schools or school catchment areas contained within these particulars do not imply that places are available in those schools. Parents are advised to contact the Council or visit their website at to check availability of placements.
1. MONEY LAUNDERING REGULATIONS: Intending purchasers will be asked to produce identification documentation at a later stage and we would ask for your co-operation in order that there will be no delay in agreeing the sale.
2. General: While we endeavour to make our sales particulars fair, accurate and reliable, they are only a general guide to the property and, accordingly, if there is any point which is of particular importance to you, please contact the office and we will be pleased to check the position for you, especially if you are contemplating travelling some distance to view the property.
3. The measurements indicated are supplied for guidance only and as such must be considered incorrect.
4. Services: Please note we have not tested the services or any of the equipment or appliances in this property, accordingly we strongly advise prospective buyers to commission their own survey or service reports before finalising their offer to purchase.
5. THESE PARTICULARS ARE ISSUED IN GOOD FAITH BUT DO NOT CONSTITUTE REPRESENTATIONS OF FACT OR FORM PART OF ANY OFFER OR CONTRACT. THE MATTERS REFERRED TO IN THESE PARTICULARS SHOULD BE INDEPENDENTLY VERIFIED BY PROSPECTIVE BUYERS OR TENANTS
EPC Rating: B
Key Features
- Detached Stone Fronted Family Home
- 4 Bedrooms with Master En-suite. The 4th Bedroom is Currently Used as a Dressing Room with Fitted Storage
- Garage with Electric Up and Over Door, Personal Side Door and Loft Storage with Ladder and Power
- Side by Side Parking for 2 Vehicles
- Estate Management Charges TBC
- Open Plan Kitchen, Dining, Family Room
- Lounge with Attractive Wall Panelling
- Study
- Utility Room and Downstairs Cloakroom
- Fully Enclosed Rear Garden
Property Details
- Property type: House
- Price Per Sq Foot: £379
- Approx Sq Feet: 1,410 sqft
- Plot Sq Feet: 3,154 sqft
- Property Age Bracket: 2010s
- Council Tax Band: E
Rooms
Entrance Hall
Lounge
Study
Downstairs Cloakroom
Kitchen, Dining, Family Room
Utility Room
Bedroom 1
Bedroom 2
Bedroom 3
Bedroom 4 (Dressing Room)
Bathroom
Floorplans
Outside Spaces
Rear Garden
Parking Spaces
Garage
Capacity: 1
Driveway
Capacity: 2
Location
Properties you may like
By Lisa Costa Residential Sales &Lettings




