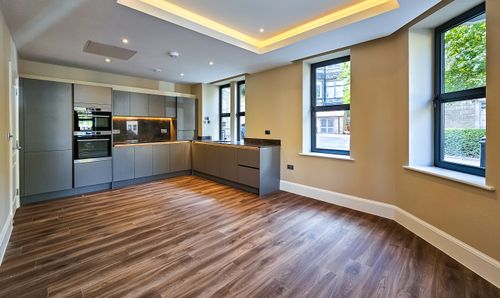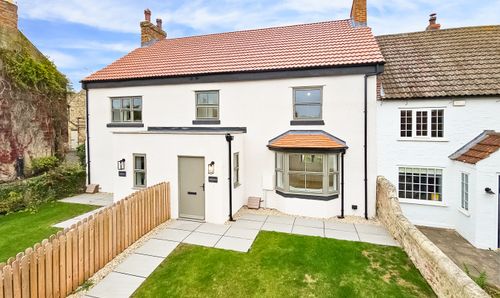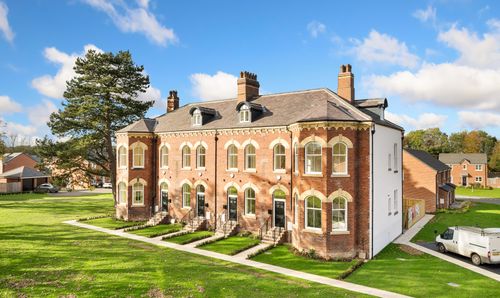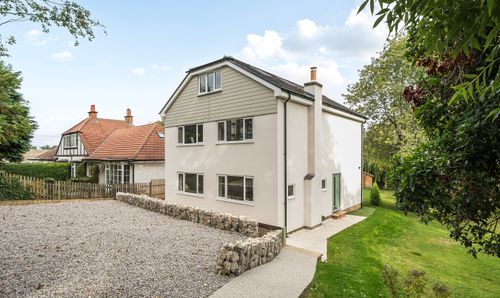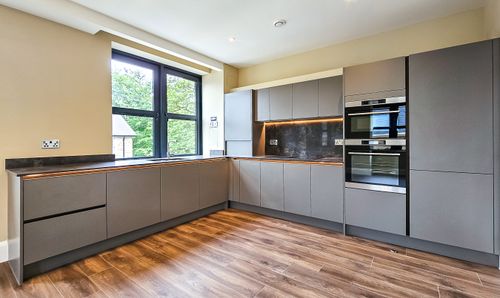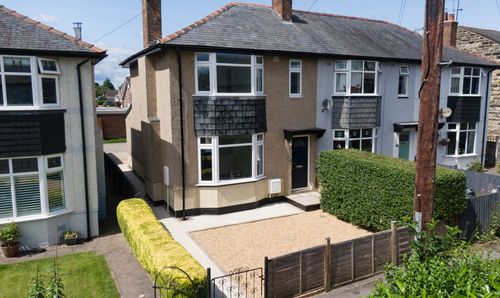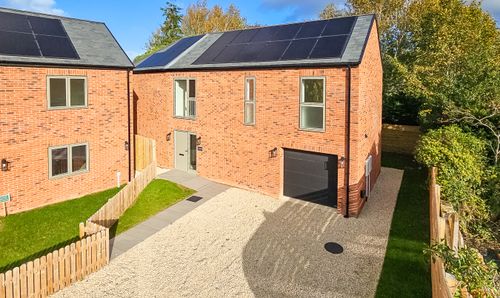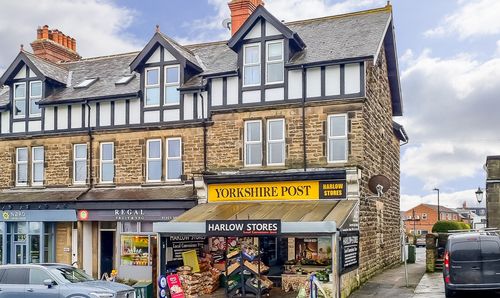4 Bedroom Detached House, Wormald Green, Harrogate, HG3
Wormald Green, Harrogate, HG3
Description
A substantial family home set in 1/4 acres of gardens in the village of Wormald Green. The property offers spacious and stylish accommodation throughout with stripped wood flooring, contemporary kitchen and bathrooms with the added benefit of its own billiard room and breathtaking countryside views in every direction. Fronted by a large well maintained garden the property is accessed via wrought iron gates which leads to the private driveway and garage, providing parking for multiple vehicles.
Upon entering the house you are greeted with a main entrance hallway with sweeping staircase to the first floor and access to the garage. To the front of the house you will find two identical reception rooms both with open fires and stripped wood flooring, leading to the garden room which spans the length of the house and provides breathtaking views over the rolling countryside and your side garden.
The well planned kitchen has a centra island with seating and comes with American fridge freezer, pantry cupboard, range cooker and leads to the spacious utility/boot room with appliances and ample storage space onto the 30ft garage which provides ample storage or parking space and is entered by an electric rolling garage door, you will also find a modern shower room located on the ground floor with large walk in shower.
To the first floor there is the modern house bathroom with bat and walk in shower, four generous bedrooms with fantastic views to all aspects and the 30ft billiard room with stripped wood floors, full side snooker table with lighting and further room which can be an office, snug or fifth bedroom.
The grounds of the property will continue to be maintained by the landlord and offer private and spacious gardens and patio areas to all sides of the property.
PARKING
The parking at this property is ; driveway parking for multiple cars plus spacious garage with roller door
HEATING
The heating supply at this property is; oil central heating
COUNCIL TAX BAND
Band G
UTILITIES
There is no gas supply however all other mains services are connected to the property
BROADBAND
The property has broadband connection available, for an indication of specifics speeds and supply we recommend you check these details using the Ofcom online search tool
https://checker.ofcom.org.uk/en-gb/broadband-coverage
MOBILE SIGNAL / COVERAGE
Mobile phone signal speed, supply and coverage can be checked using the Ofcom online search tool
https://checker.ofcom.org.uk/en-gb/mobile-coverage
HOLDING DEPOSIT
A holding deposit equal to one week’s rent will be payable to reserve the property. Please Note: This will be withheld if any relevant person (including any guarantor(s)) withdraw from the tenancy, fail a Right-to-Rent check, provide materially significant false or misleading information, or fail to sign their tenancy agreement (and / or Deed of Guarantee) within 15 calendar days (or other Deadline for Agreement as mutually agreed in writing).
SECURITY DEPOSIT
A security deposit is payable, equal to five weeks’ rent for rent under £50,000 per year. The security deposit will be equal to six weeks’ rent for rent of £50,000 or more per year.
EPC Rating: D
Key Features
- DETACHED FAMILY HOME
- 1/4 ACRE GROUNDS
- LARGE GARAGE
- THREE RECEPTION ROOMS
- BILLIARDS ROOM
- PETS ARE CONSIDERED
Property Details
- Property type: House
- Property style: Detached
- Approx Sq Feet: 2,454 sqft
- Council Tax Band: G
Floorplans
Outside Spaces
Parking Spaces
Location
An accessible village between Harrogate and Ripon and situated within commuting distance of Leeds and Bradford. The village with a strong sense of community boasts amenities including a church, public house and a shop. The larger hubs of both Ripon and Harrogate are only a short drive away offering a wider range of facilities. Leeds is approximately 30 miles away and the A1 linking to the national motorway network is easily accessible. There are main line train stations at Harrogate, Darlington, Northallerton, Thirsk and York with a trans- Pennine service from Thirsk to Manchester and Liverpool. Leeds Bradford international Airport is only 20 miles away. There are excellent schools locally, both private and public, including the renowned Ripon Grammar School. From the centre of Harrogate proceed along the A61 Ripon Road. Passing through Killinghall and Ripley turn right at the second roundabout signposted Ripon. On entering Wormald Green continue up the hill where Fairfield can be found on the left hand side just before the garage.
Properties you may like
By Myrings Estate Agents






























