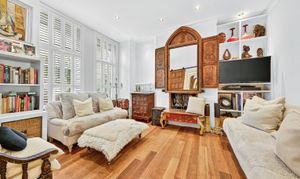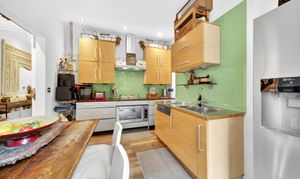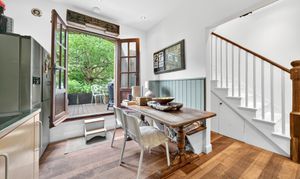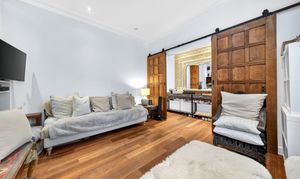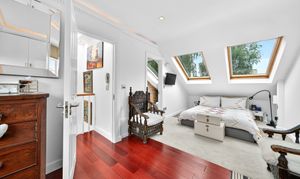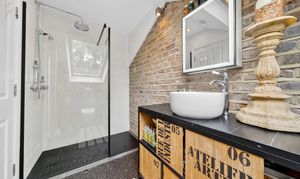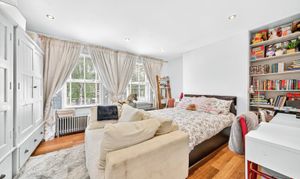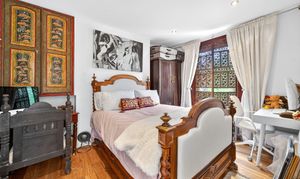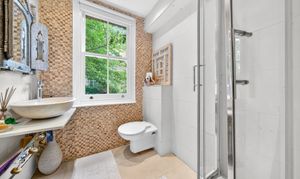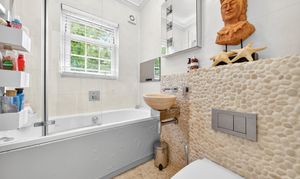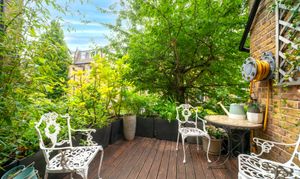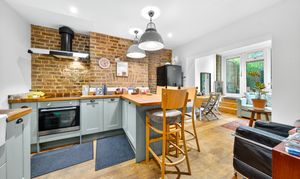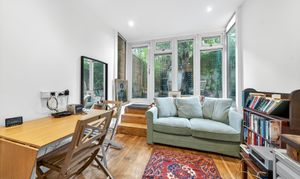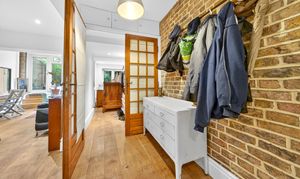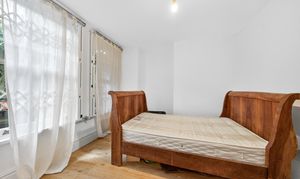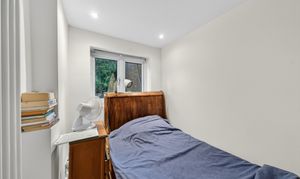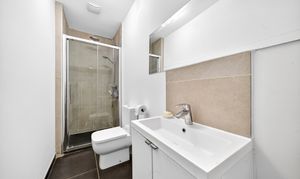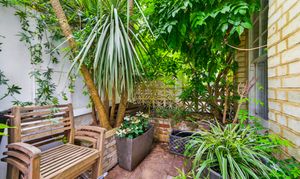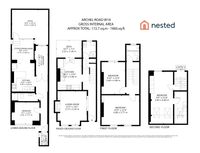Book a Viewing
To book a viewing for this property, please call Nested West Kensington, on 020 3886 2539.
To book a viewing for this property, please call Nested West Kensington, on 020 3886 2539.
5 Bedroom House, Archel Road, London, W14
Archel Road, London, W14
.png)
Nested West Kensington
Fora, 9 Dallington Street, London
Description
£1,750,000 Freehold
A great opportunity to acquire this beautifully presented period terraced house arranged as an upper floors three bedroom maisonette, with three bathrooms and with a decked area.
And the lower ground floor flat is a two bedroom flat with a patio garden.
Perfect if you've been on the lookout for a property with a part rental income, or for multi-generational use.
The overall size of maisonette and flat is 1860 Sq.ft (172.7 Sq.m).
With five combined bedrooms, four bathrooms and two smart kitchens.
LOCATION:
This delightful home is located on a residential tree lined road towards the Queens Club and Barons Court end of Archel Road. Within close proximity Virgin Active/Fulham pools in Normand Park, Barons Court ( Piccadilly & District)
and West Kensington (District) underground stations.
Other than the selection of local businesses for a more extensive range of shops, bars and restaurants that can be found in Fulham or Kensington.
FEATURES:
* Overall Sq.Ft 1,860 (172.7Sq.m)
* Five combined bedrooms
* Four bathrooms
* Two kitchens
* Part investment or lifestyle living
* Freehold
EPC Rating: C
Virtual Tour
https://my.matterport.com/show/?m=UNchRStSEqKOther Virtual Tours:
Key Features
- Overall Sq.Ft 1,860 (172.7Sq.m)
- Five combined bedrooms
- Four bathrooms
- Two kitchens
- Part investment or lifestyle living
- Freehold
Property Details
- Property type: House
- Plot Sq Feet: 1,860 sqft
- Council Tax Band: D
Rooms
Floorplans
Outside Spaces
Location
Properties you may like
By Nested West Kensington
