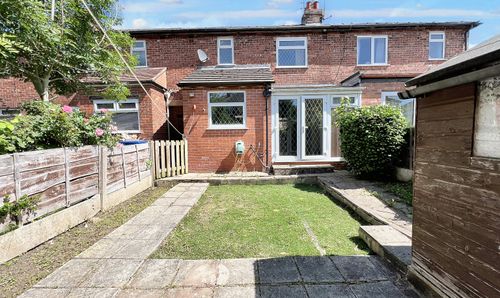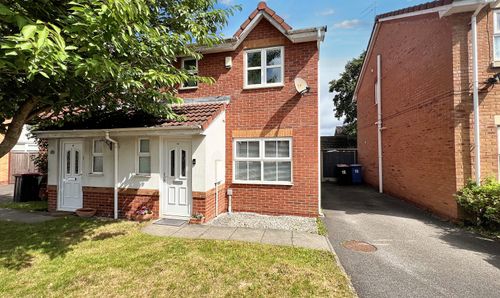3 Bedroom Terraced House, Alresford Road, Salford, M6
Alresford Road, Salford, M6

Hills | Salfords Estate Agent
Hills Residential, Sentinel House Albert Street
Description
**Beautifully Presented, Three Bedroom Period, Semi-Detached Property Located in the Popular Irlam o’ th’ Heights! Tastefully Decorated Throughout, Featuring Two Large Reception Rooms and a Stunning Fitted Kitchen
Properties in this location are popular due to the beautiful period features commonly found in the area. With high ceilings, grand entrance hallways and large room sizes – these properties can be elegant homes!
This property is a great example, it is tastefully decorated throughout, incorporating old features with new, to make a great family home.
As you head into the property you go into a welcoming entrance hallway, which provides access to the bay-fronted lounge and the spacious dining room, which are separated via an archway. Towards the rear of the property there is a stylish fitted kitchen.
Upstairs, there are three well-proportioned bedrooms, with a huge main bedroom, and modern, three-piece shower room.
Externally, there are well-presented courtyard gardens to the front and rear.
The area is also very convenient, with close access to local schooling, several well-kept parks, including: Light Oaks Park, Oakwood Park, and Buile Hill Park, and excellent transport links into Salford Quays, Media City and Manchester City Centre.
Viewing is HIGHLY recommended to appreciate what this fantastic property has to offer – get in touch to secure your viewing today!
EPC Rating: D
Virtual Tour
Key Features
- Beautifully Presented, Three Bedroom Semi-Detached Property
- Located on the Popular Irlam o'th ' Heights, Close to Local Schooling and Several Well-Kept Parks
- Two Large Reception Rooms Separated via an Archway
- Stylish Fitted Kitchen and a Modern Three-Piece Shower Room
- Three Well-Proportioned Bedrooms
- New Roof Installed 2024 and Boiler Installed 2021
- Well-Presented Gardens to the Front and Rear
- Close to Excellent Transport Links into Salford Quays, Media City and Manchester City Centre
- Viewing is Highly Recommended
Property Details
- Property type: House
- Council Tax Band: C
- Property Ipack: Additional Information
- Tenure: Leasehold
- Lease Expiry: 24/03/2899
- Ground Rent: £2.10 per year
- Service Charge: Not Specified
Rooms
Entrance Hallway
A welcoming entrance hallway complete with a composite front door, installed 2023. Complete with a ceiling light point, wall-mounted radiator and Karndean flooring. Space under the stairs suitable for additional storage.
Lounge
Dimensions: 12' 9'' x 11' 8'' (3.897m x 3.568m). A spacious lounge boasting many original features such as wooden flooring and cast iron fireplace with tiled hearth. Complete with a ceiling light point, double glazed bay window and wall mounted radiator.
Dining Room
Dimensions: 12' 5'' x 11' 8'' (3.787m x 3.560m). Featuring a tiled hearth and original wooden flooring. Complete with a ceiling light point, double glazed window and wall mounted radiator.
Kitchen
Dimensions: 14' 11'' x 10' 7'' (4.559m x 3.221m). Featuring complementary wall and base unit with quartz worktops, Belfast sink and back to brick wall. Fitted with integral double oven, hob and extractor fan, fridge freezer. Space for a washing machine and dishwasher. Complete with two ceiling light points, ceiling spotlights, two double glazed windows and composite door.
Landing
Complete with a ceiling light point and carpet flooring.
Bedroom 1
Dimensions: 17' 7'' x 11' 9'' (5.351m x 3.579m). Featuring a cast iron fireplace surround with tiled hearth. Complete with a ceiling light point, two large double glazed windows to the front and wall mounted radiator. Fitted with wood effect flooring.
Bedroom 2
Dimensions: 11' 8'' x 12' 5'' (3.562m x 3.780m). Complete with a ceiling light point, large double glazed window to the rear, wall mounted radiator and carpet flooring.
Bedroom 3
Dimensions: 10' 8'' x 11' 10'' (3.249m x 3.608m). Complete with a ceiling light point, double glazed window to the rear, wall mounted radiator and carpet flooring.
Bathroom
Dimensions: 5' 6'' x 6' 2'' (1.675m x 1.881m). Featuring a three piece suite including walk in shower, hand wash basin and W.C. Complete with a double glazed window, heated towel rail, tiled walls and flooring.
Externally
Brick built wall to the front with iron gate, paved path way with access to the side of the property via a wooden gate and mature flower beds. To the rear there is a low maintenance rear garden with a raised patio with raised boarders and gravel path.
Floorplans
Location
Properties you may like
By Hills | Salfords Estate Agent





