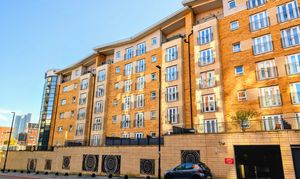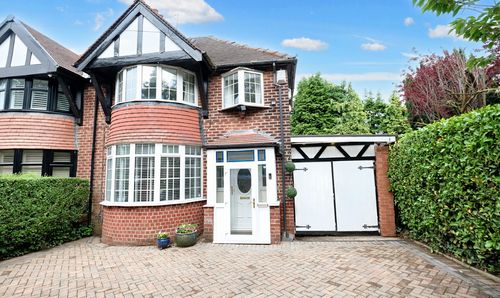Book a Viewing
To book a viewing for this property, please call Hills | Salfords Estate Agent, on 0161 707 4900.
To book a viewing for this property, please call Hills | Salfords Estate Agent, on 0161 707 4900.
2 Bedroom Flat, Middlewood Street, Salford, M5
Middlewood Street, Salford, M5

Hills | Salfords Estate Agent
Hills Residential, Sentinel House Albert Street
Description
Spacious TWO BEDROOM APARTMENT coming to the market CHAIN FREE and benefitting from a LARGE PRIVATE TERRACE!
Situated WITHIN WALKING DISTANCE OF MANCHESTER CITY CENTRE, this TWO BEDROOM modern apartment is situated on the first floor and benefits from LIFT ACCESS.
This fantastic TWO BEDROOM APARTMENT boasts a MODERN FITTED KITCHEN AND BATHROOM, SECURE ALLOCATED PARKING, and A LARGE PRIVATE TERRACE. Completing the space is a spacious lounge which would be perfect for families or for entertaining. This fantastic property is in Prime Location, boasting modern local amenities as well as the existing Regent Retail Park being within close proximity to the development. The property is a stones throw away from MANCHESTER CITY CENTRE and with Excellent Transport Links to Media City and other areas!
The property also benefits from well-kept communal areas and A COMMUNAL COURTYARD! Don't miss out on the chance to secure this fantastic flat – contact us today to arrange a viewing !
EPC Rating: B
Key Features
- SPACIOUS TWO BEDROOM APARTMENT
- Coming to the market CHAIN FREE
- LARGE PRIVATE TERRACE
- Within WALKING DISTANCE TO MANCHESTER CITY CENTRE
- Modern FITTED KITCHEN AND BATHROOM
- SECURE ALLOCATED PARKING
- First floor apartment WITH LIFT ACCESS
- EWS1 FORM AVAILABLE
- Within easy access of EXCELLENT TRANSPORT LINKS into SALFORD QUAYS, MEDIA CITY AND MANCHESTER CITY CENTRE
Property Details
- Property type: Flat
- Price Per Sq Foot: £310
- Approx Sq Feet: 549 sqft
- Plot Sq Feet: 16,200 sqft
- Council Tax Band: B
- Property Ipack: Additional Information
- Tenure: Leasehold
- Lease Expiry: 22/04/2153
- Ground Rent: £413.00 per year
- Service Charge: £3,875.00 per year
Rooms
Entrance Hallway
Lounge
4.12m x 3.96m
Kitchen
2.70m x 2.48m
Bathroom
2.80m x 1.82m
Bedroom One
4.16m x 2.60m
Bedroom Two
2.66m x 2.35m
Terrace
9.56m x 4.71m
Floorplans
Location
Properties you may like
By Hills | Salfords Estate Agent















