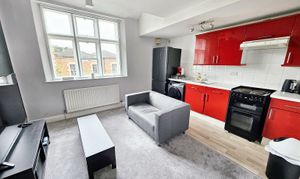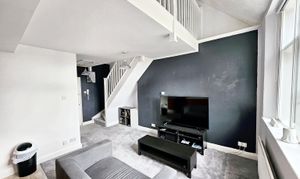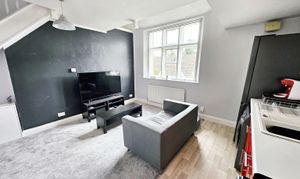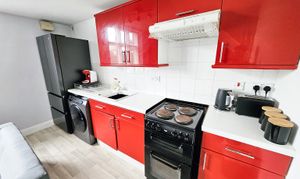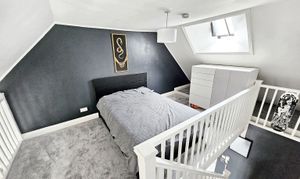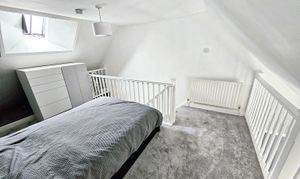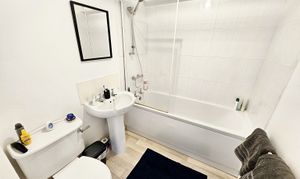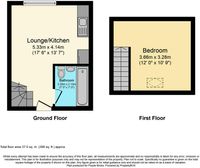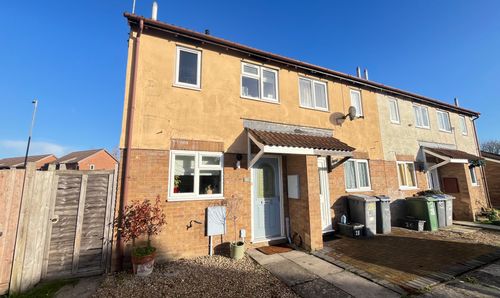1 Bedroom Flat, Church Street, St. James Court Church Street, BA14
Church Street, St. James Court Church Street, BA14
Description
Welcome to this fantastic property situated in a prime Central Location, offering a unique opportunity to own a charming 1 Bedroom Split Level Apartment, set within a Grade 2 Listed building. Perfect for those looking for character and history, this property comes with the added benefit of No Onward Chain, making it ready for you to move in hassle-free.
The open-plan layout seamlessly connects the living area to the well-equipped kitchen, creating a sociable atmosphere for every-day living. The bedroom upstairs offers a private retreat, providing a peaceful space to unwind after a long day.
With no onward chain, the opportunity to make this property your own is ripe for the taking. The convenient location puts you in the heart of the action, with shops, restaurants, and transport links all within easy reach. Whether you're a first-time buyer, downsizer, or investor, this property offers a versatile space to suit a variety of lifestyles.
Don't miss out on this amazing opportunity to own a piece of history in a sought-after central location. To learn more or book a viewing, visit gflo.co.uk/listings today and take the first step towards securing your dream home. This could be it - the property you've been searching for!
EPC Rating: C
The open-plan layout seamlessly connects the living area to the well-equipped kitchen, creating a sociable atmosphere for every-day living. The bedroom upstairs offers a private retreat, providing a peaceful space to unwind after a long day.
With no onward chain, the opportunity to make this property your own is ripe for the taking. The convenient location puts you in the heart of the action, with shops, restaurants, and transport links all within easy reach. Whether you're a first-time buyer, downsizer, or investor, this property offers a versatile space to suit a variety of lifestyles.
Don't miss out on this amazing opportunity to own a piece of history in a sought-after central location. To learn more or book a viewing, visit gflo.co.uk/listings today and take the first step towards securing your dream home. This could be it - the property you've been searching for!
EPC Rating: C
Key Features
- Fantastic Central Location
- 1 Bedroom Split Level Accomodation
- Grade 2 Listed
- Click to book at gflo.co.uk/listings
Property Details
- Property type: Flat
- Approx Sq Feet: 409 sqft
- Plot Sq Feet: 8,934 sqft
- Property Age Bracket: Victorian (1830 - 1901)
- Council Tax Band: B
- Tenure: Leasehold
- Lease Expiry: 10/07/2996
- Ground Rent: £55.00 per year
- Service Charge: £3,205.60 per year
Rooms
Open Plan Living Space and Kitchen
3.63m x 5.44m
The living room area includes kitchen units with work surfaces, an inset sink, and a rinse bowl drainer. There are drawers and cupboards below. There is space and a connection for a cooker, as well as space and a connection for a washing machine. Stairs lead up to the mezzanine bedroom.
View Open Plan Living Space and Kitchen PhotosMezzanine Bedroom
4.27m x 2.26m
Window to rear, storage and wonderful mezzanine views down to the living space
View Mezzanine Bedroom PhotosFloorplans
Location
Properties you may like
By Grayson Florence
Disclaimer - Property ID 06175f70-ee85-43be-a437-4297786cde28. The information displayed
about this property comprises a property advertisement. Street.co.uk and Grayson Florence makes no warranty as to
the accuracy or completeness of the advertisement or any linked or associated information,
and Street.co.uk has no control over the content. This property advertisement does not
constitute property particulars. The information is provided and maintained by the
advertising agent. Please contact the agent or developer directly with any questions about
this listing.

