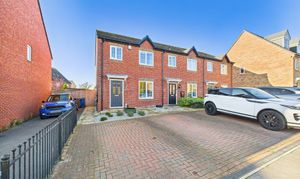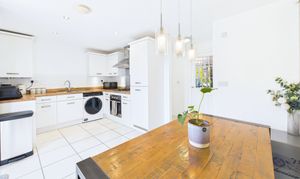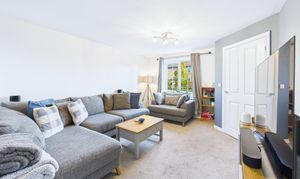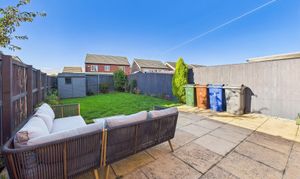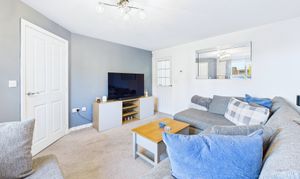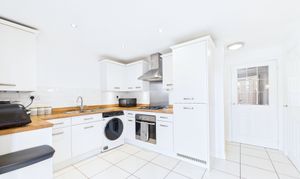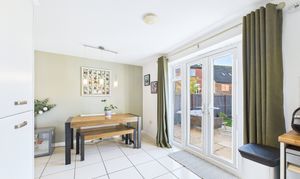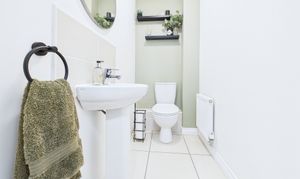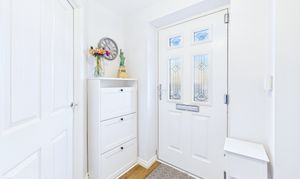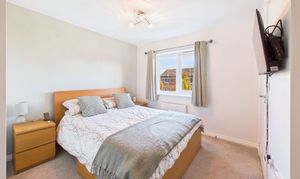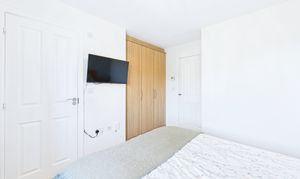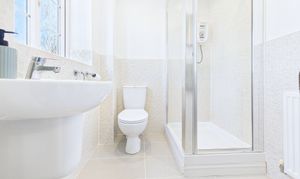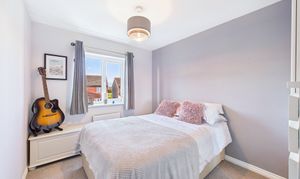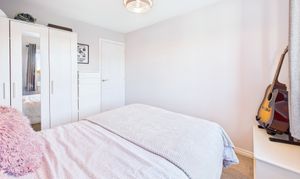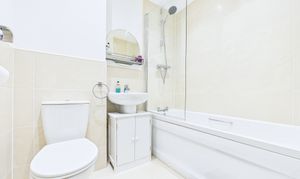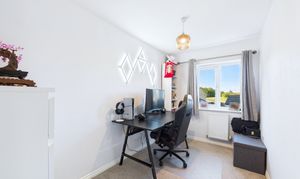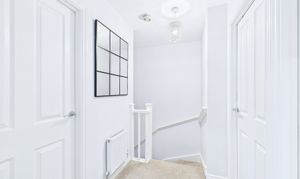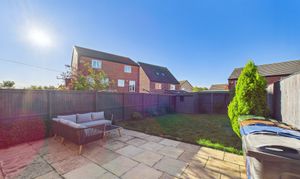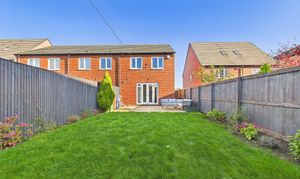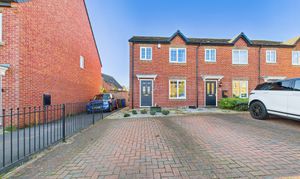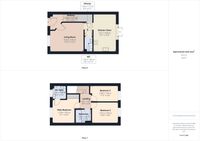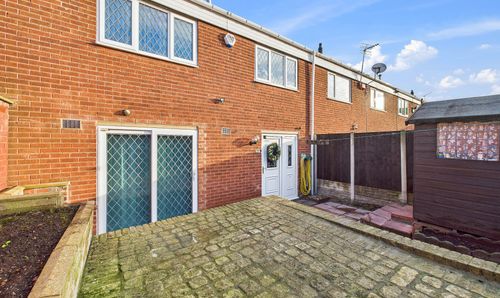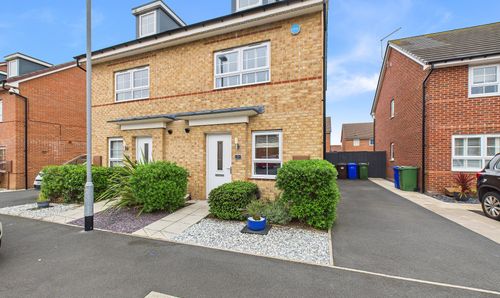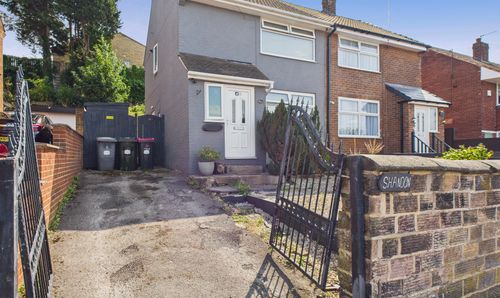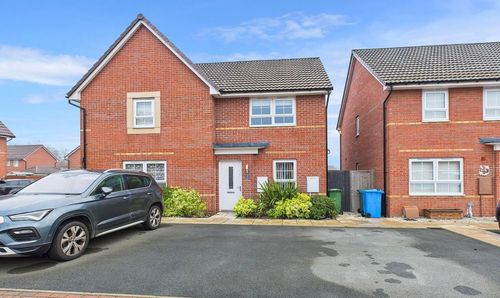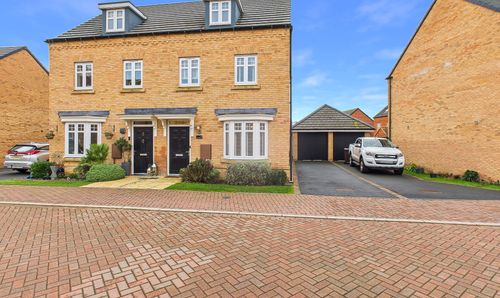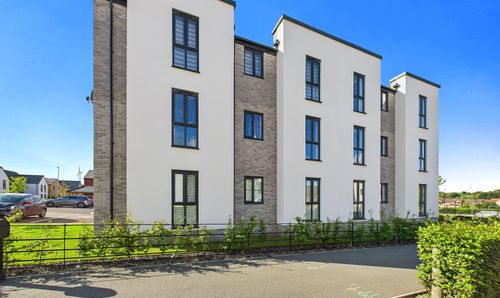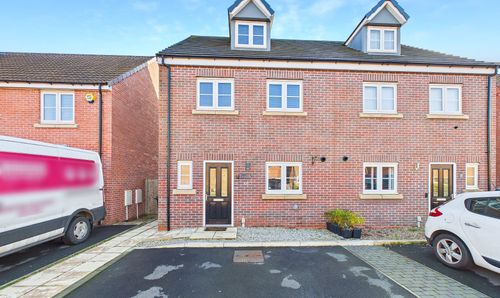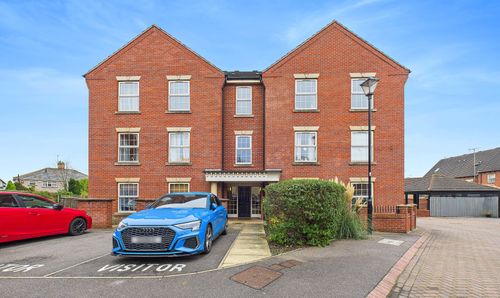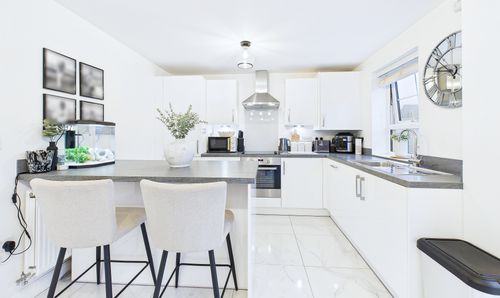3 Bedroom End of Terrace House, Principal Avenue, Barnsley, S70
Principal Avenue, Barnsley, S70
.png)
Block & Brick
The Meadows, Axle Lane, South Anston
Description
GUIDE PRICE £230,000 - £240,000
Situated on the highly sought-after Principal Avenue in Barnsley, this beautifully presented three bedroom end of terraced home provides modern family living with stylish upgrades throughout.
The property comprises of a welcoming entrance hallway leading into a spacious and bright living room, while to the rear there is an impressive open-plan kitchen/diner with upgraded finishes, ideal for family meals and entertaining, featuring patio doors opening out to the rear garden. A useful under stairs storage cupboard and a contemporary downstairs WC (with upgraded tiles), complete the ground floor.
Upstairs there are three generous-sized bedrooms including a main bedroom with a stylish en-suite shower room, again benefitting from upgraded tiles, as well as a modern family bathroom with matching finishes. The home also benefits from fitted wardrobes providing excellent storage, a dual-zone heating system for comfort and efficiency, and a partially boarded loft offering additional storage space (accessed via the landing).
Externally, the property features an electric vehicle charging point to the side, security lights along the side, and an additional light to the rear, ensuring both convenience and peace of mind. To the rear of the property, there is a private enclosed garden featuring patio, lawn, shrubs and a shed. To the front of the property, there is a front landscaped garden with shrubs and stones, and a private driveway providing parking for 2 vehicles.
With its prime location close to local amenities, reputable schools, and excellent transport links, this superb home offers the perfect combination of style, practicality, and modern living.
Early viewing is highly recommended to appreciate everything this stunning property has to offer!
EPC Rating: C
Key Features
- Beautifully Presented Throughout
- Open Plan Living
- Modern Fitted Kitchen
- Downstairs WC
- THREE Bedrooms
- Fitted Wardrobes in Main Bedroom
- Stylish Family Bathroom & En-Suite
- Landscaped Rear Garden
- Private Driveway
- Sought After Location
Property Details
- Property type: House
- Property style: End of Terrace
- Price Per Sq Foot: £301
- Approx Sq Feet: 763 sqft
- Property Age Bracket: 2010s
- Council Tax Band: C
Rooms
Floorplans
Outside Spaces
Parking Spaces
Location
Principal Avenue in Barnsley is a highly sought after residential location offering an excellent balance of modern living, convenience, and community atmosphere. Situated in a well-established and family-friendly area, the neighbourhood is known for its attractive homes, peaceful setting, and easy access to local amenities. Families benefit from excellent nearby schooling options, including Trinity Academy St Edward’s and Joseph Locke Primary School, both within walking distance. Everyday essentials are well-catered for, with local shops, cafes, and healthcare services all close by, including a nearby medical centre. Commuters enjoy great transport links, with Barnsley town centre and Dodworth both easily accessible. The M1 motorway is only a short drive away, providing quick connections to Sheffield, Leeds, and beyond. Barnsley and Dodworth train stations are also nearby, offering regular services to major destinations across the region. For leisure and recreation, Locke Park (one of Barnsley’s most popular green spaces), is just a short walk from the property, perfect for walks, family outings, and weekend relaxation. The nearby Glass Works development and Alhambra Shopping Centre provide a fantastic range of retail, dining, and entertainment options. Overall, Principal Avenue offers a superb location combining modern convenience, strong transport connections, excellent schools, and plenty of local charm - making it an ideal setting for families and professionals alike!
Properties you may like
By Block & Brick
