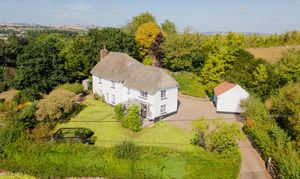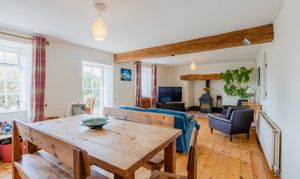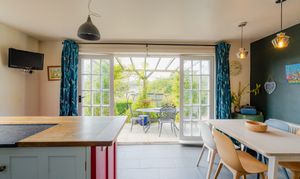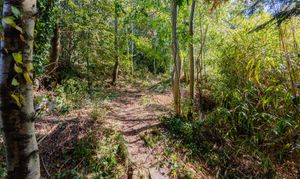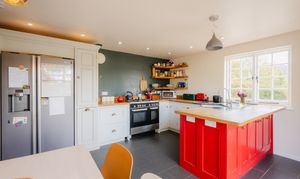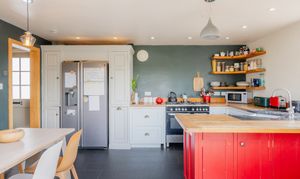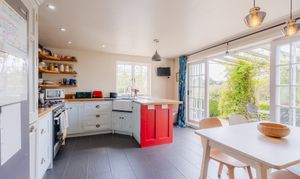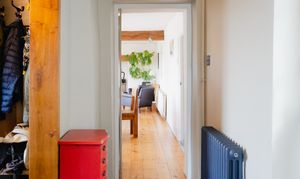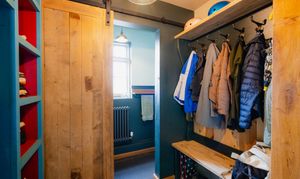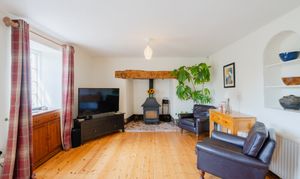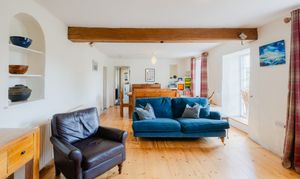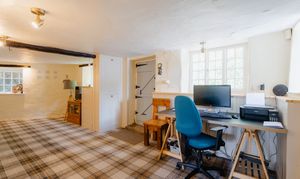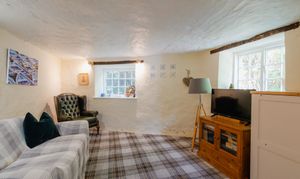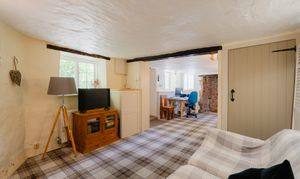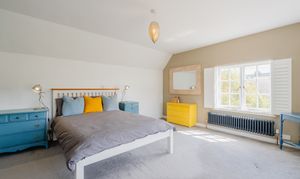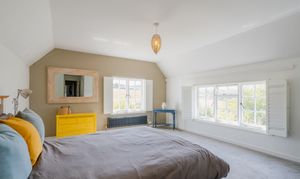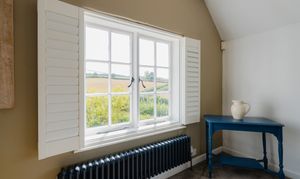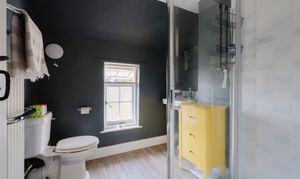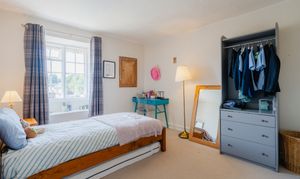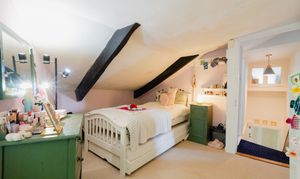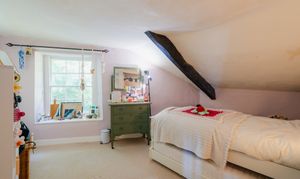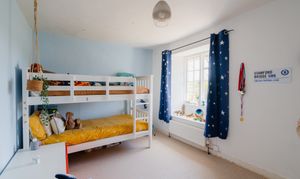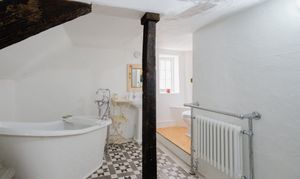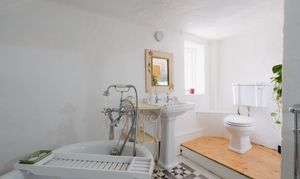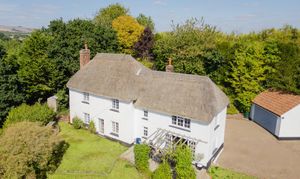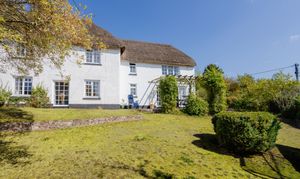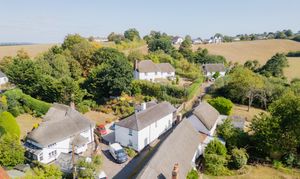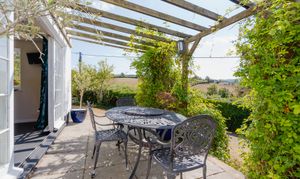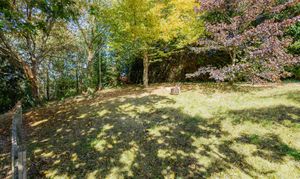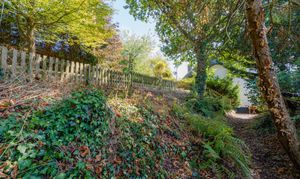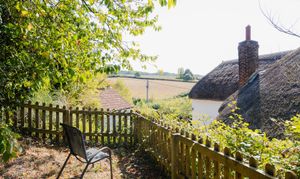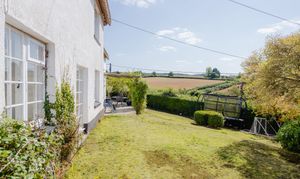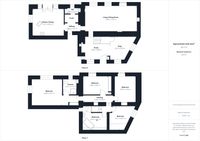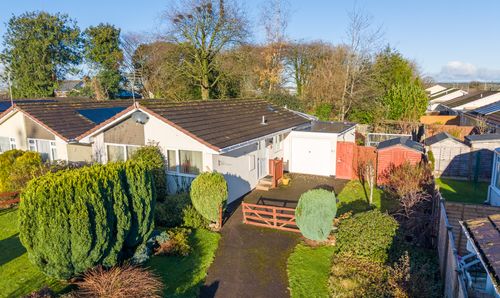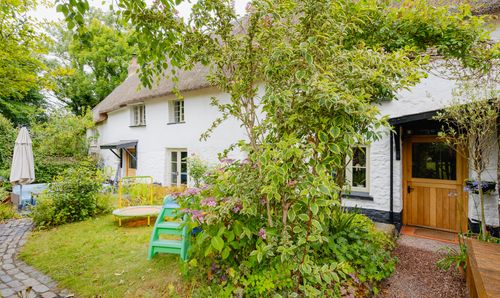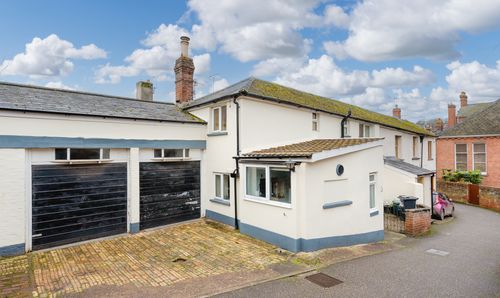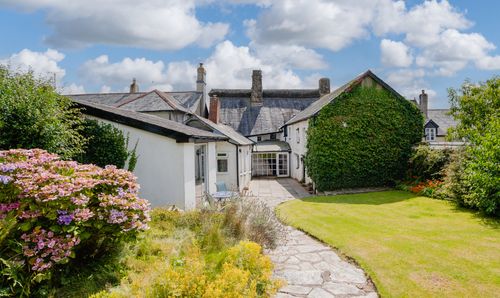Book a Viewing
To book a viewing for this property, please call Helmores, on 01363 777 999.
To book a viewing for this property, please call Helmores, on 01363 777 999.
4 Bedroom Detached Cottage, Pump Street, Newton St. Cyres, EX5
Pump Street, Newton St. Cyres, EX5

Helmores
Helmores, 111-112 High Street
Description
Found in the heart of one of Mid Devon’s most sought-after villages, Coburg Cottage offers the very best of village life. Newton St Cyres is a thriving community with its welcoming pub, Italian restaurant, village primary school, church, and regular bus and train services linking you effortlessly with Exeter, Crediton and beyond. It’s a place where life moves at a gentler pace, with glorious countryside all around, yet the convenience of the city only minutes away.
Set within over a third of an acre of sprawling private gardens, this gorgeous Grade II listed home captures the essence of Devon living. Beautifully renovated and extended over time, it balances warmth and character with modern comfort, creating a family home that is both practical and enchanting. From the moment you step inside, there’s an unmistakable sense of history - exposed beams, thick stone walls, and a magnificent inglenook fireplace with woodburning stove - yet the spaces flow easily for contemporary family life and it’s all been completed to a high standard.
The kitchen and dining room is the real heart of the home, a bright and welcoming space with French doors opening onto the terrace and overlooking the garden and taking in some stunning views. It’s the kind of room where you can imagine relaxed family dinners and Sunday roasts, or gathering friends around the table after a busy week. Across the hall, the large living room feels both spacious and cosy, with three large windows and that wonderful fireplace at its centre. There’s room for another dining table if desired too. A further reception room at the rear offers flexibility, perfect as a snug, home office or playroom, and opens onto a sheltered courtyard. As one would expect from a home like this, there’s also a WC and cloakroom area to the ground floor and bespoke built in storage to keep things ordered.
Upstairs, four generous double bedrooms provide plenty of space and offer flexibility. The dual-aspect master suite takes in far-reaching countryside views and has its own en-suite shower room, while the other bedrooms are equally inviting, each enjoying outlooks over the gardens and fields beyond. A stylish family bathroom with roll-top bath completes the first floor, perfect for a long soak at the end of the day.
The gardens are a true delight. Extending to just over a third of an acre, they combine formal lawns and borders with more natural areas to explore. A pergola-covered terrace (south facing) is the ideal spot for summer dining while watching the sunset, and the sheltered courtyard offers another option for al fresco meals. Mature trees and winding paths give the grounds a sense of discovery, with space for children to play or for adults to enjoy a moment of peace. Practicality hasn’t been forgotten either, with a paved parking and turning area with room for numerous vehicles and a detached double garage.
Coburg Cottage isn’t simply a house, but a lifestyle - a home with history, community, and countryside meet, and where new owners can settle into a village that offers as much warmth as the cottage itself.
Buyers’ Compliance Fee Notice
Please note that a compliance check fee of £25 (inc VAT) per person is payable once your offer is accepted. This non-refundable fee covers essential ID verification and anti-money laundering checks, as required by law.
Please see the floorplan for room sizes.
Current Council Tax: Band F – Mid Devon
Approx Age: Approx 1800’s
Construction Notes: Cob and thatched
Utilities: Mains electric, water, gas, telephone & broadband
Drainage: Mains
Heating: Gas fired central heating
Listed: Yes Grade II
Conservation Area: Yes
Tenure: Freehold
NEWTON ST CYRES is a favoured location for those seeking a village setting with easy access to both Crediton (3 miles) and Exeter (5 miles) via the A377. For non-drivers, or those wanting to rely less on a car, frequent buses and trains serve both these towns. The centre of the village is formed by thatched cottages many of which are clustered around the pretty ford with its cobbled bridge and is a designated Conservation Area. There are plenty of options to keep busy in and around the village. The Newton St Cyres Arboretum features a huge collection of trees and shrubs, is dog friendly, and a super place for a walk. Access to the arboretum is through the churchyard of the Parish Church of St Cyr and Julitta, a thirteenth century building overlooking the village. There are also several eateries to explore, including The Beer Engine; a renowned real ale micro-brewery equally feted for its good food. This pub is also near the village recreation ground home to the Woodbury & Newton St Cyres cricket teams and Newton St Cyres FC. Not far from the cricket ground is the recently built primary school (OFSTED Good) which also provides wraparound care open to all nursery and school aged children. The schools personal development and early years care is OFSTED Outstanding.
DIRECTIONS : For sat-nav use EX5 5BY and the What3Words address is ///sprouting.friction.install
EPC Rating: D
Virtual Tour
Other Virtual Tours:
Key Features
- Gorgeous thatched home
- Central yet private village location
- School, pub and public transport nearby
- Four bedrooms plus study/snug
- Master ensuite
- Kitchen / dining opening onto terrace
- Full of character and quality finishes
- Large mature south facing gardens
- Double garage and ample driveway parking
- Only ten minutes from Exeter or Crediton
- EPC: N/A (Grade II Listed)
Property Details
- Property type: Cottage
- Property style: Detached
- Plot Sq Feet: 15,748 sqft
- Council Tax Band: F
Floorplans
Outside Spaces
Garden
Set in a third of an acre.
Parking Spaces
Double garage
Capacity: 2
Off street
Capacity: 6
Location
Properties you may like
By Helmores
