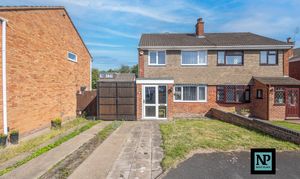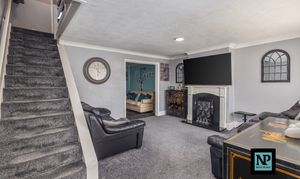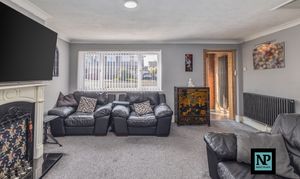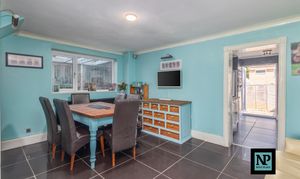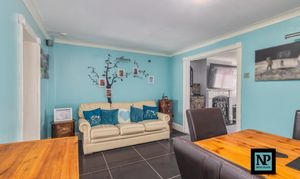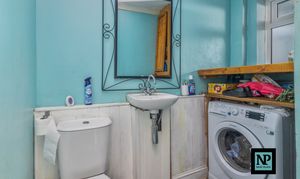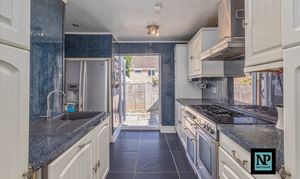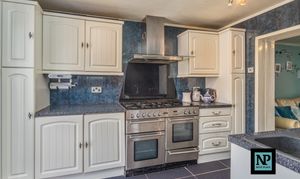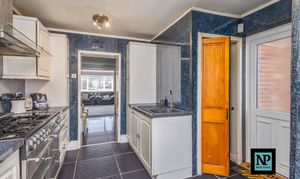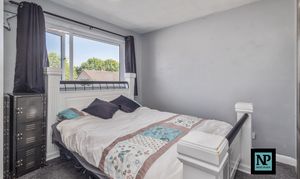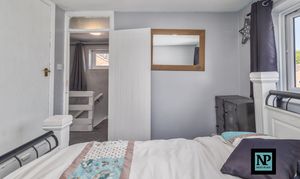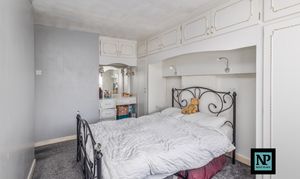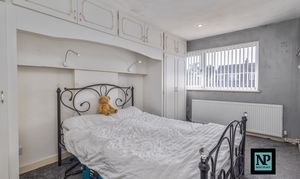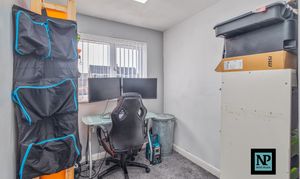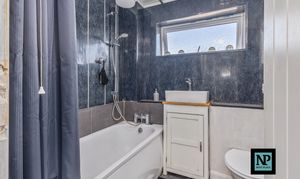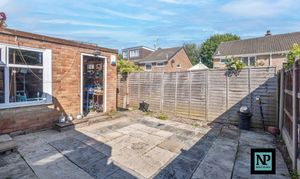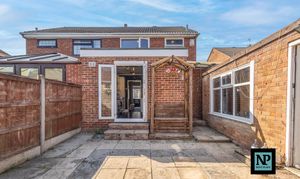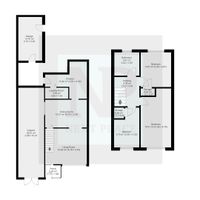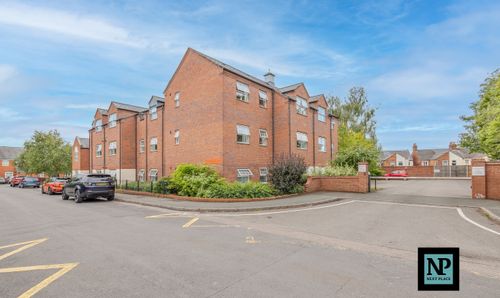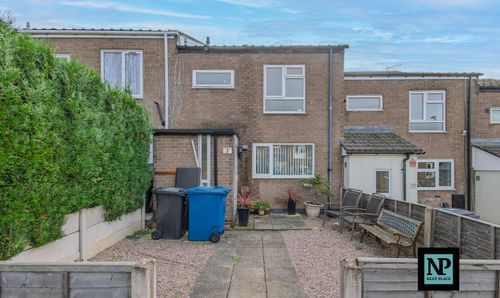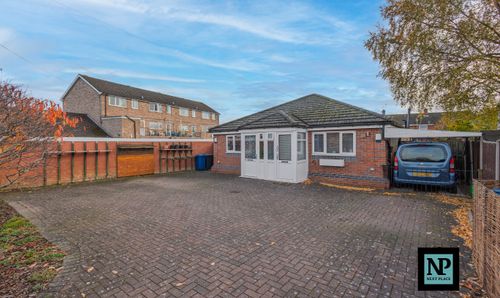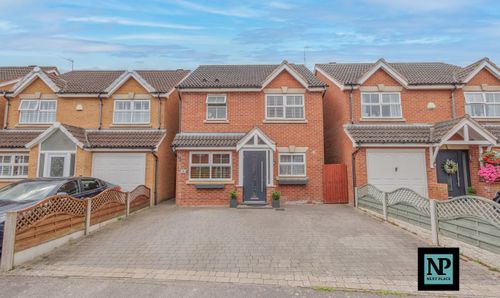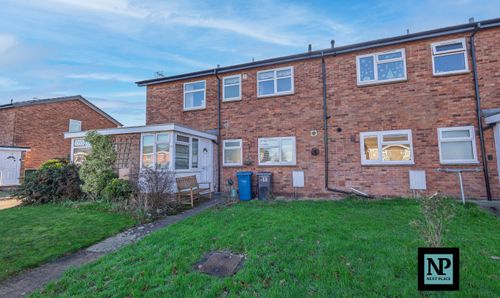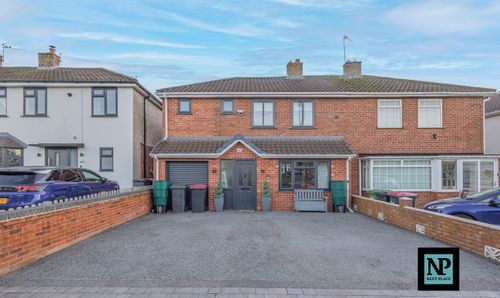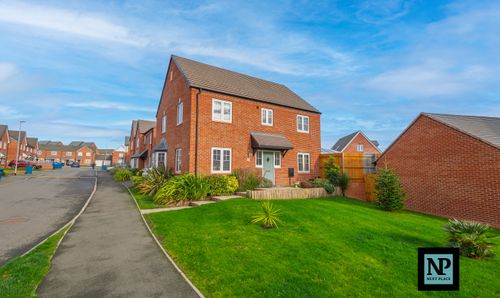3 Bedroom Semi Detached House, Castlehall, Tamworth, B77
Castlehall, Tamworth, B77
Description
NEXT PLACE PROPERTY AGENTS are pleased to present this well-maintained and generously extended three-bedroom semi-detached home, located in a quiet cul-de-sac in the popular Glascote area of Tamworth.
Ideal for families, the property offers ample ground floor living space with a front lounge, a spacious dining/sitting area, and an extended rear kitchen. The ground floor also benefits from a useful utility room with WC, entrance porch, and access to a large car port and garage/garden room with potential for conversion to a home office, gym, or studio.
Upstairs, there are three well-proportioned bedrooms and a modern family bathroom. The home also features a low-maintenance patio garden to the rear and driveway parking at the front.
Recent upgrades include new UPVC double glazing and a gas central heating boiler, both installed around 18 months ago with warranties still in place. All kitchen appliances, including a range cooker, American-style fridge-freezer, and dishwasher, are included in the sale.
Located within easy reach of Tamworth town centre and Ventura Park, the property is well-served by local shops, schools, leisure facilities, and excellent transport links including the A5, M42, and Tamworth railway station.
EPC Rating: D
Key Features
- ON SALE WITH NEXT PLACE PROPERTY AGENTS
- 3 GENEROUS BEDROOMS
- SEMI DETACHED FAMILY HOME
- SPACIOUS LIVING AREA
- RECENTLY FITTED RADIATORS & BOILER
- RECENTLY FITTED DOUBLE GLAZED WINDOWS
- RECENTLY FITTED CARPETS
- QUIET CUL-DE-SAC LOCATION
- VIEWING ADVISED
Property Details
- Property type: House
- Property style: Semi Detached
- Approx Sq Feet: 904 sqft
- Plot Sq Feet: 2,174 sqft
- Property Age Bracket: 1970 - 1990
- Council Tax Band: B
Rooms
Floorplans
Outside Spaces
Parking Spaces
Location
Properties you may like
By Next Place
