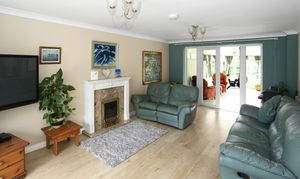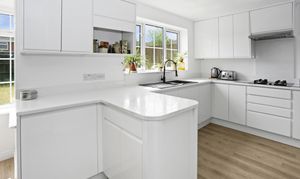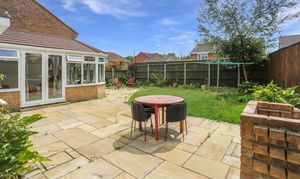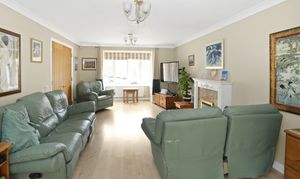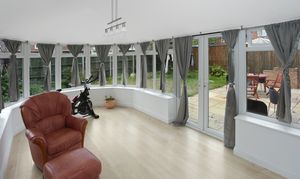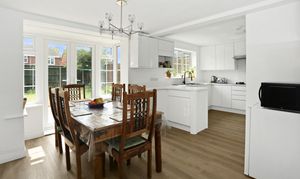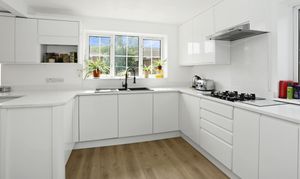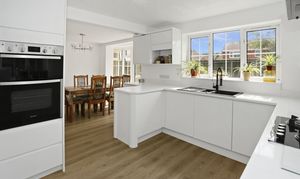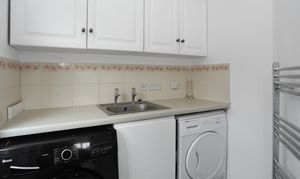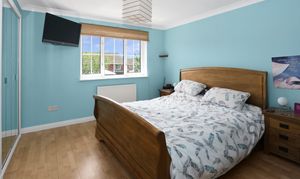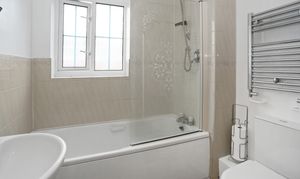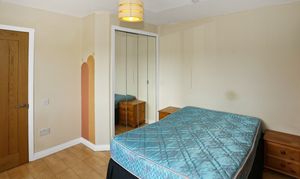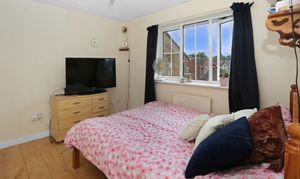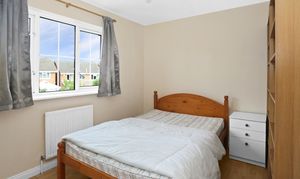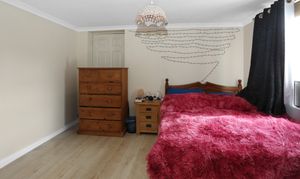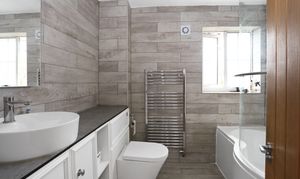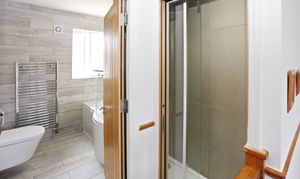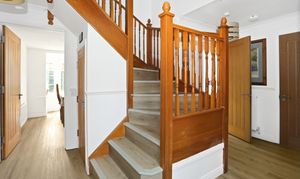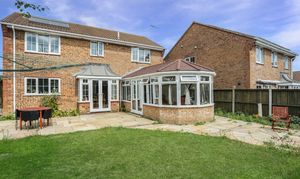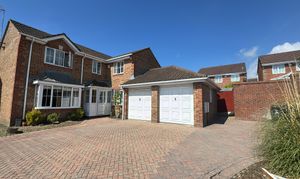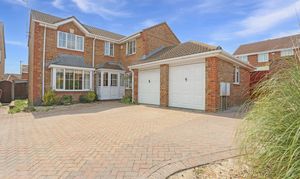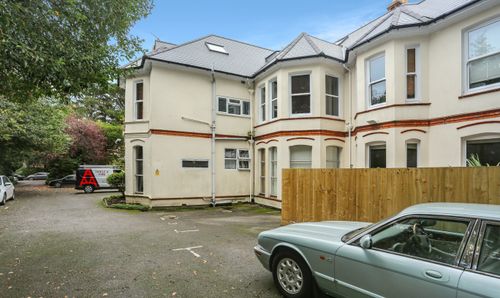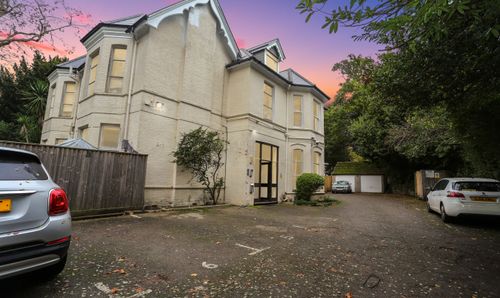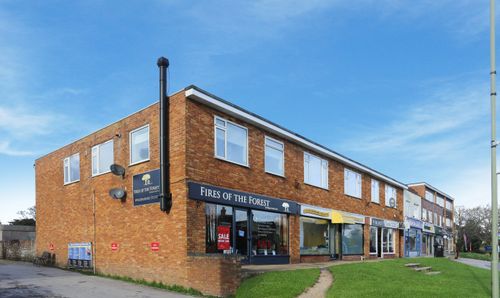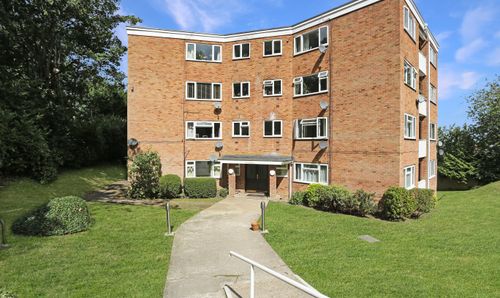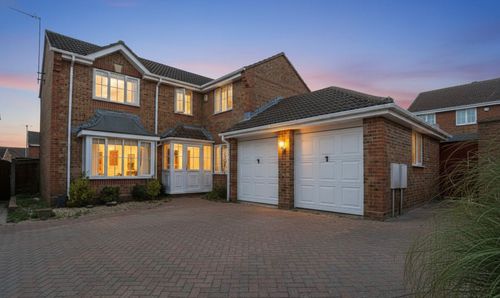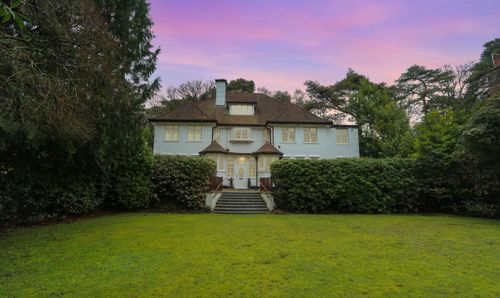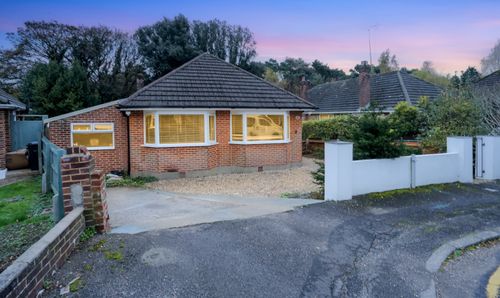Book a Viewing
To book a viewing for this property, please call Nested Winchester, on 020 3858 0695.
To book a viewing for this property, please call Nested Winchester, on 020 3858 0695.
5 Bedroom Detached House, Waytown Close, Poole, BH17
Waytown Close, Poole, BH17
Nested Winchester
Fora, 9 Dallington Street, London
Description
Executive 5-Bedroom Detached Home – Waytown Close, West Canford Heath, Poole – Offers Invited, NO ONWARD CHAIN
Situated in a quiet cul-de-sac in the desirable area of West Canford Heath, this impressive and versatile 5-bedroom detached home offers superb space, comfort, and flexibility—ideal for families or investors. The property is a generous family residence with five good-sized double bedrooms, and potentially extendable to 7/8 bedrooms as an HMO. ...with handleless gloss white fitted units, quartz marble worktops and splashbacks, and integrated appliances - perfect for busy households. ...multiple vehicles, allowing for a boat or caravan at the side of the garages. ...fifth double bedroom which has access to the garage plus a thumb-lock inside - ideal perhaps as a separate office if one or more working from home. Upstairs offers a large primary bedroom with two double-fitted wardrobes and modern en suite, plus a further three double bedrooms, a fully-tiled modern family bathroom, and a separate shower-room via a matching pocket door - perfect for busy households. The modern light-oak doors to all of the rooms are solid wood and fully fire-safety compliant.
On the ground floor, the property features a bright and spacious lounge, a stylish leisure room that opens onto the garden, and a contemporary open-plan kitchen/dining area with sleek fitted units and integrated appliances—perfect for family meals or entertaining. A separate utility area offers additional functionality with rear garden access, while a downstairs cloakroom, fifth bedroom which is a large double which has internal access to the double garage provide convenience and versatility.
Upstairs offers three double bedrooms, all with built-in wardrobes, plus a superb primary bedroom with en suite, a modern family bathroom, plus an unexpected additional shower room on the landing hidden by a slide & hide door - perfect for busy households.
A real highlight of this property is the generous south-facing rear garden, offering a private and sunny outdoor space that’s ideal for al fresco dining, entertaining guests, or simply relaxing. With both side and rear access via a lockable, hidden gate, this garden is a true gem and a key selling point. To the front, a block-paved driveway offers ample parking for multiple vehicles, and the double garage is fully equipped with lighting, power, overhead storage, and houses the gas boiler.
Additional features include solar tubing for hot water efficiency, double glazing, gas central heating, and remote-controlled smart heating, allowing you to adjust temperatures from your smartphone—perfect for modern, energy-conscious living.
This fantastic property is offered with no onward chain annd open to offers - early viewing is strongly recommended to avoid disappointment!
EPC Rating: C
Key Features
- Quiet Cul-de-sac & Sought after location
- Three reception rooms including modern open-plan kitchen/diner
- Attached double garage & parking for 3 cars with ample space for boat/caravan on tow
- Five large bedrooms
- South facing rear garden
- Recently renovated
- Total area 2,077 SQFT
- Solar-heated water tank with mains-pressure showering
- NO ONWARD CHAIN
Property Details
- Property type: House
- Property style: Detached
- Price Per Sq Foot: £296
- Approx Sq Feet: 2,077 sqft
- Property Age Bracket: 1990s
- Council Tax Band: F
Floorplans
Outside Spaces
Garden
The rear garden may be accessed by a side gate. Lawn area with bordering shrubs. Decorative Indian stone patio with brick barbeque and lit fountain feature.
View PhotosParking Spaces
Garage
Capacity: 2
Blocked paved frontage which is parking for multiple vehicles which has been extended down side of the garages and two garage doors, one of which has automatic opening. Double garage attached to house which has double glazing, internal door to house and 2 garage doors of which one is manual and the other is powered.
View PhotosLocation
Located in West Canford Heath, one of Poole’s most sought-after residential areas, the home benefits from close proximity to highly regarded local schools including Magna Academy, Canford Heath Infant and Junior Schools, and several nearby nurseries. The area also offers a wide range of amenities, including local shops, supermarkets, doctors, dental practices, and excellent public transport links. You’ll also find beautiful Heathland nature reserves and parks within walking distance, making it perfect for families and outdoor enthusiasts. Access to Poole, Bournemouth, and major commuter routes is quick and convenient.
Properties you may like
By Nested Winchester

