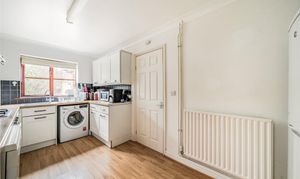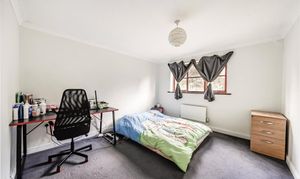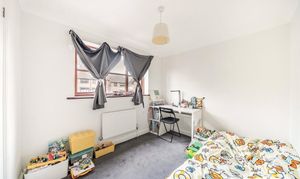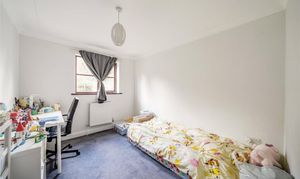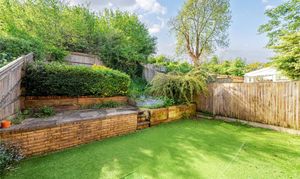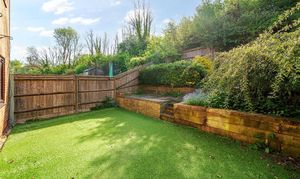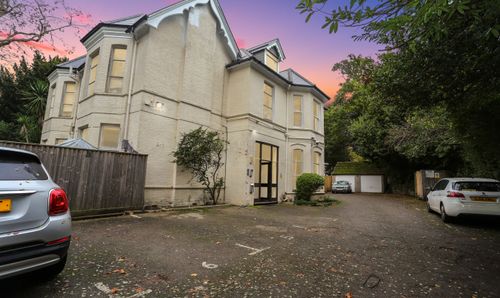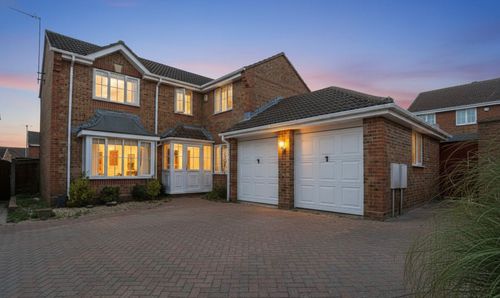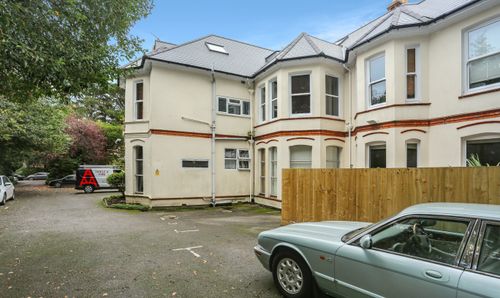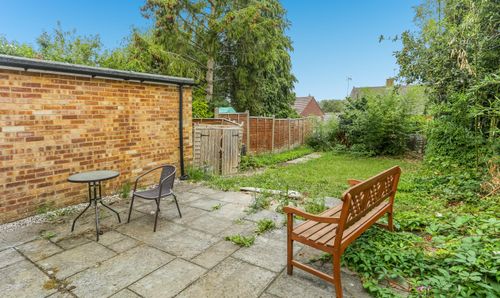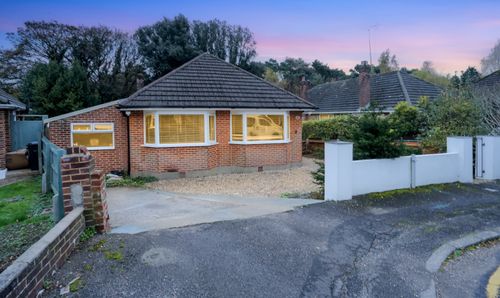Book a Viewing
To book a viewing for this property, please call Nested Winchester, on 020 3858 0695.
To book a viewing for this property, please call Nested Winchester, on 020 3858 0695.
4 Bedroom Detached House, Honeysuckle Close, Winchester, SO22
Honeysuckle Close, Winchester, SO22
Nested Winchester
Fora, 9 Dallington Street, London
Description
Welcome to this spacious 4-bedroom detached house that offers the ideal setting for a happy family life. Tucked away in a quiet location in Badger Farm, this home boasts a welcoming vibe that is hard to resist. The integral garage and off-road parking provide convenience and practicality, making daily life a breeze.
With a secluded tiered garden that backs onto Whiteshute Ridge, you can enjoy peaceful moments outdoors without any disturbances. Imagine relaxing in your own private sanctuary, surrounded by nature's beauty.
This property is a perfect family home, offering ample space for everyone to enjoy. The open layout provides endless possibilities for creating your dream living space. And the best part? There is no onward chain, so you can move in hassle-free and start making memories right away.
With the potential to add even more to this already charming home, the sky's the limit when it comes to customisation. Don't miss out on this opportunity to create the home of your dreams in this wonderful location.
Badger Farm, Winchester
Badger Farm is a highly sought-after residential suburb located to the south-west of Winchester, offering a perfect balance of peaceful surroundings and excellent convenience. Popular with families and professionals alike, the area benefits from well-regarded local schooling, a handy shopping parade, sports facilities, and easy access to beautiful countryside walks.
The development is ideally positioned for access to Winchester City Centre, the mainline railway station with direct links to London, and major road connections including the M3. With a strong community feel and a range of attractive homes, Badger Farm remains one of Winchester’s most desirable locations.
Council Tax: Band E, Winchester City Council
Tenure: Freehold
Sellers Position: Currently tenanted, no onward chain
Services: Connected to all mains supplies
EPC Rating: D
Key Features
- Detached House
- Four Bedrooms
- Integral Garage
- Off Road Parking
- Secluded Tiered Garden
- Backs Onto Whiteshute Ridge
- Perfect Family Home
- No Onward Chain
- Viewings Available Day, Night & Weekends
Property Details
- Property type: House
- Property style: Detached
- Price Per Sq Foot: £436
- Approx Sq Feet: 1,203 sqft
- Plot Sq Feet: 2,465 sqft
- Council Tax Band: E
Floorplans
Outside Spaces
Garden
Tiered garden with decked platform at top. Backing onto Whiteshute Ridge, giving it privacy.
Parking Spaces
Garage
Capacity: 1
Single internal garage with internal door to house. Includes power & lighting.
Driveway
Capacity: 2
Concrete flooring, with potential to add more if needed.
Location
**Badger Farm, Winchester** Badger Farm is a highly sought-after residential suburb located to the south-west of Winchester, offering a perfect balance of peaceful surroundings and excellent convenience. Popular with families and professionals alike, the area benefits from well-regarded local schooling, a handy shopping parade, sports facilities, and easy access to beautiful countryside walks. The development is ideally positioned for access to Winchester City Centre, the mainline railway station with direct links to London, and major road connections including the M3. With a strong community feel and a range of attractive homes, Badger Farm remains one of Winchester’s most desirable locations.
Properties you may like
By Nested Winchester




